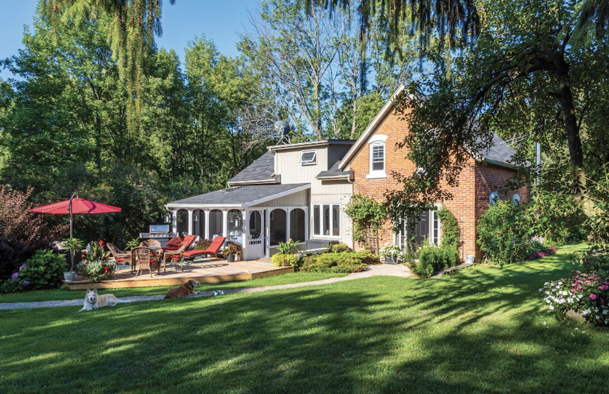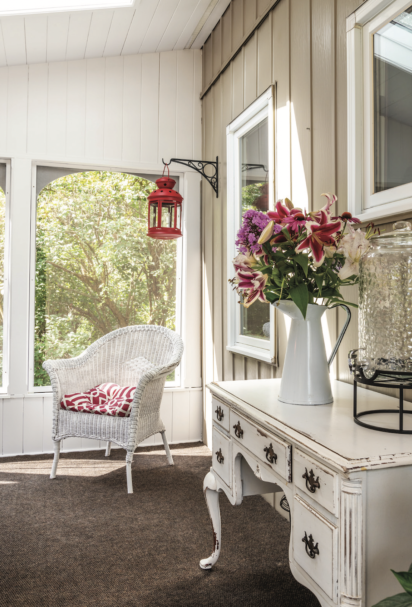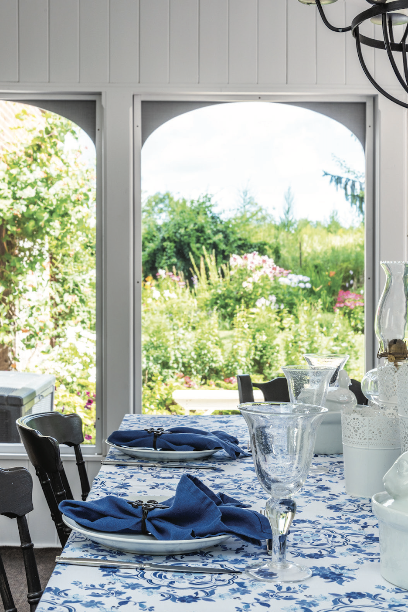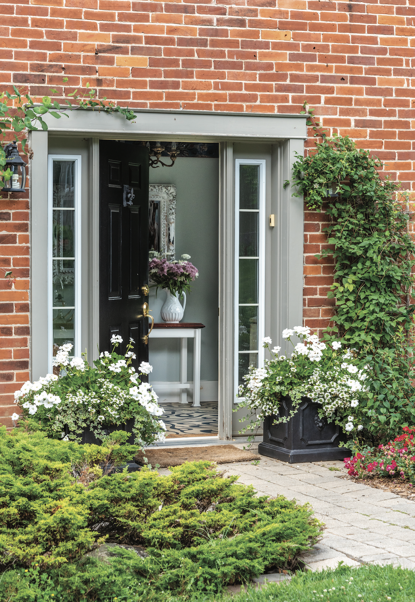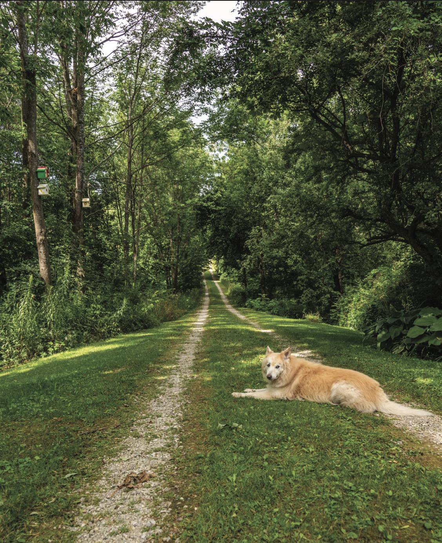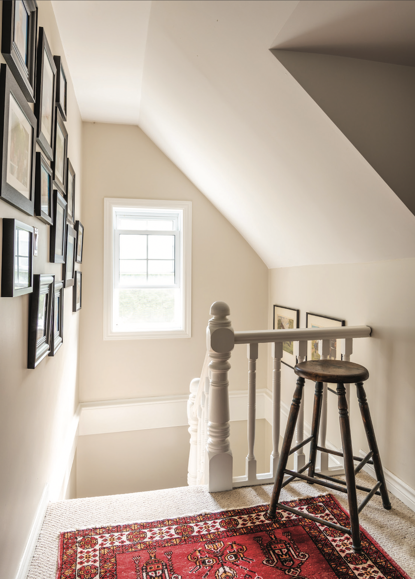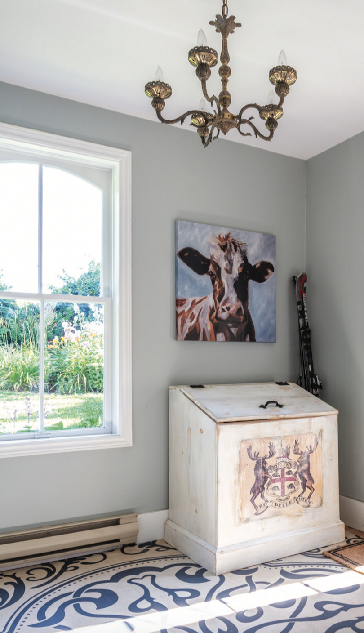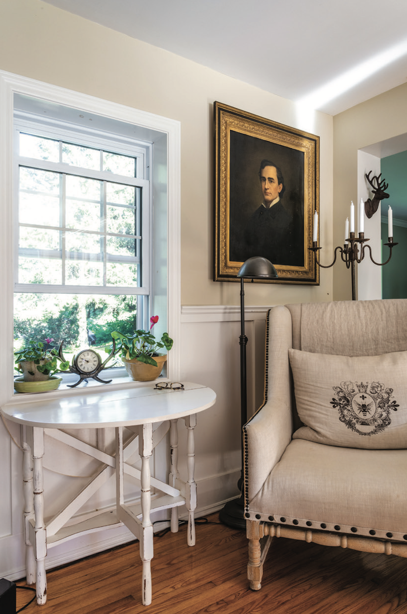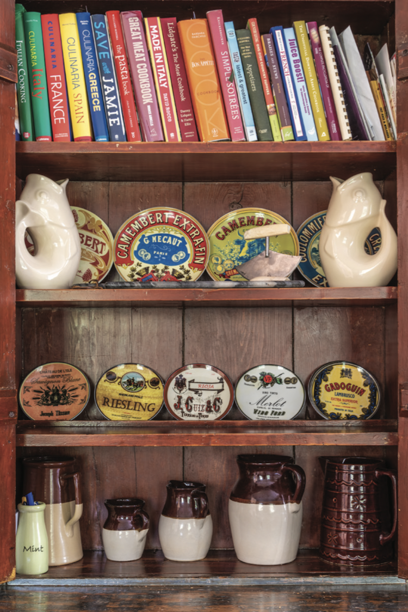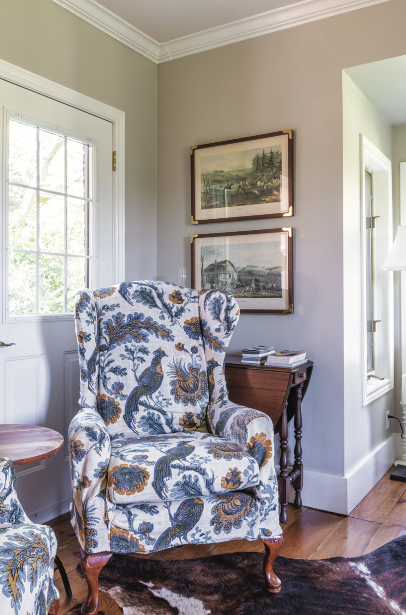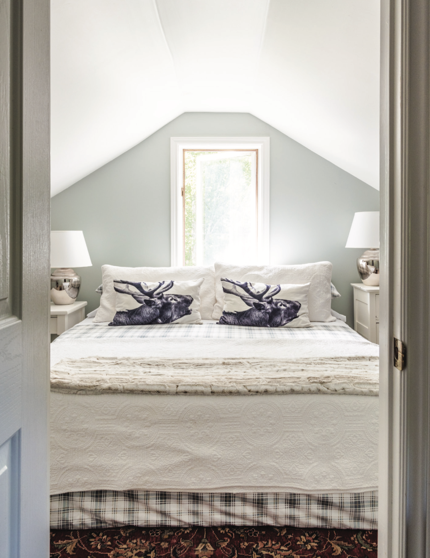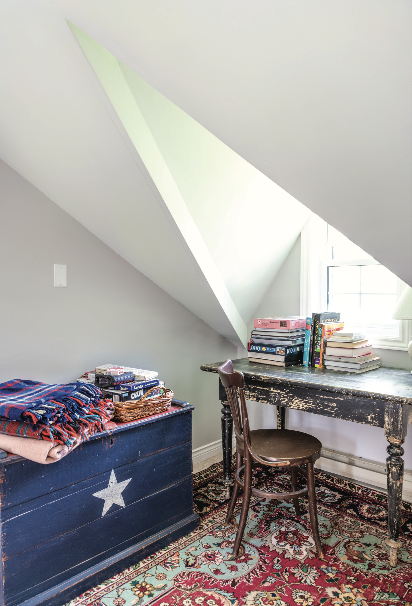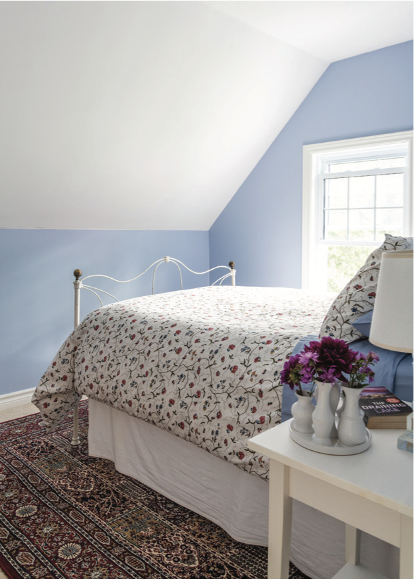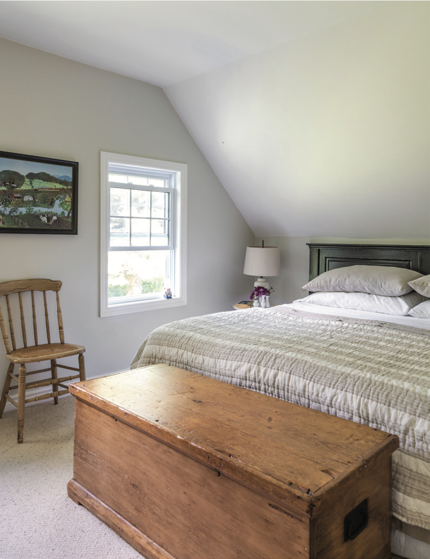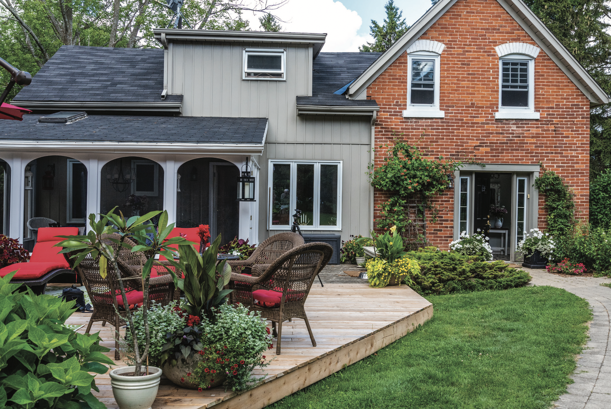On Top Of Scotch Mountain
STORY KRISTIN SCHNELTEN | PHOTOGRAPHY SANDY MACKAY
A small creek meanders its way through the edge of David Willis and Jean-Philippe Nadeau’s Meaford-area property. As the gurgling water passes over rocks and rotes, a breeze captures the sounds and carries it high into the air, through the open window of a small bedroom tucked into the eaves of the historic home.
Downstairs, the kitchen is filled with the seasonal scents of flowering perennials from the yard beyond. And throughout the house a symphony of nature sounds – chirping birds, buzzing bees and rustling leaves – fills the nooks and crannies. David and Jean-Philippe had a vision of this space, filled with the freshness of the outdoors, when they first toured and fell in love with the property more than eight years ago.
“It was absolutely perfect,” remembers David. The house and land checked all the boxes for the couple – solid, historic home, private location, close to their large network of friends. It even had the lilacs and peonies David required. The only obstacle: price. The couple had to walk away that day, but they continued to dream about the property, even making a covert visit in winter, clambering over fences and through deep snow to get a glimpse of their dream home in the off-season.
A year later, as the house moved into its fourth year of abandonment, David and Jean- Philippe made an offer far below asking price. To their surprise, their offer was accepted. And the work began.
Originally built in 1860 with an 1890 addition, the brick home was in incredible shape, with a strong structure and updated plumbing and wiring. What it desperately needed was a complete decorating overhaul. “It was floor-to-ceiling pink,” laughs David. “And it wasn’t a pretty pink – it was Pepto- Bismol pink.” The previous owners were so enamoured with the shade they added a tinge of pink to the white ceiling paint.
The new homeowners, no strangers to elbow grease and historic renovations, spent months peeling layer after layer of flowered and striped wallpaper from walls and even some doors. They mended plaster and removed decades of paint, including eight different colours on the staircase alone.
After pulling up the wall-to-wall carpeting, David and Jean-Philippe replaced the main-floor mishmash of flooring with reclaimed pine planks purchased through Markdale Home Hardware and Sydenham Auctions, then stained and finished to match the existing hemlock kitchen planks. Baseboards throughout are also new – a wide, whitewashed pine installed by the couple.
In the kitchen, they switched to a farmhouse sink and butcher block countertops, then removed the upper cupboards in favour of clean, open shelving. A closer look at the shelf supports reveals a small Le Coq Gaulois (or Gallic rooster) in every corner, and on the cabinet knobs, fleurs-de-lis – both examples of small touches throughout the home that nod to Jean-Philippe’s French heritage.
Collectors at heart, the two have spent decades scouring antique stores, auctions and even ends of driveways for treasures, often restoring or repurposing their finds. Old porch spindles became bases for lamps in the living room; two headboards were re-fashioned into one; 1930s-era raw silk curtains became slipcovers for antique wingback chairs. Every object in this bright, character-filled home has a story and a history.
When they took possession of the house, it had no working source of heat. With the installation of a wood-burning stove and re-positioning of a gas stove, they now have warmth, ambience and a secondary indoor cooking area. “The top of the wood stove has integrated movable grates to regulate the cooking temperature, and often in the winter we’ll have a one-pot meal there, cooking throughout the day,” says David.
Part of their renovations included gutting and rebuilding their attached screen room and increasing their outdoor living space with a large deck. With room for lounging, dining and socializing, “This is really our living room in summer,” says David.
Surrounded by lush garden beds designed and built by the couple over the years, the space is enclosed by large pine trees David calls “grand dames.” The always-evolving outdoor oasis is an inviting, welcoming and cheery place to relax and gather with friends.
As a long-time visitor, and sometimes resident of Southern Georgian Bay, David, and now Jean-Philippe, have a wide social circle in the area. When friends do drop by from a distance – which is quite often the case – guest rooms welcome them with eclectic furnishings and personality.
For the past seven years, David and Jean-Philippe have spent nearly every weekend in their Scotch Mountain home, living two lives. Leaving their historic home in Riverdale every Friday evening and returning for the following workweek, they find themselves scheming for a time when they need not return to the city at all.
“We come up here to breathe, to be rejuvenated,” says David. “This is definitely our retirement home.”
The couple are planning a two-storey addition, solarium and increasing bedroom space upstairs. “The lovely thing about an old farmhouse,” says David, “it’s always a bit of a work in progress.”

