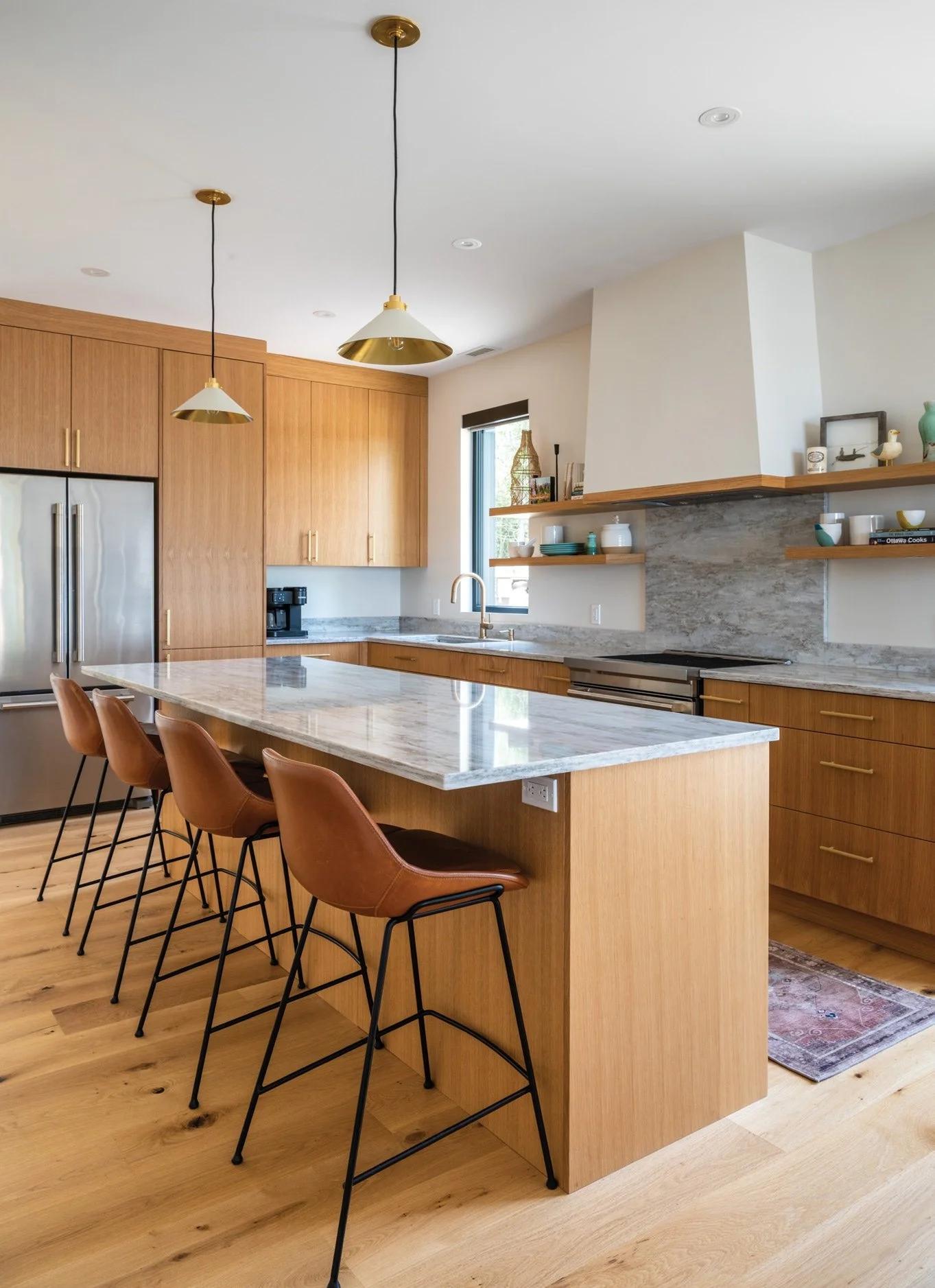One for the Generations
STORY: JOANNE CLARK | PHOTOGRAPHY: SANDY MACKAY
Featured in the Peterborough | Kawartha Lakes | Cobourg | Durham Region | Port Hope issue - Mid Summer 2025
This new family home on Balsam Lake’s South Bay was built on the property of the historic Nahma Lodge. Designed as a Bone Structure steel-frame build, the residence is approximately 8,000 square feet, containing three homes in one.
PJ and Al had a dream to build on the same land as PJ’s parents’ lodge, which would honour the desire to keep the property in the family. Along with the contributions of daughter Laura, her husband Jeff and their two sons, they set off to fulfill this dream. While the property has been in the family since 1940, Nahma Lodge was opened as a business in 1954 and since then has hosted many fishing enthusiasts. Dave and Aileen built a business that contributed to the growth, lineage and stories of the community, providing many youths with their first job and deep-rooted memories of a bygone era. It was time for the family to create their own generational imprint.
Building the new residence as a multigenerational, high efficiency home would require design vision and project skills to not only create what can be described as architectural art, but an interesting and innovative lifestyle concept. With the help of Bone Structure architects, builder Four Points Construction and designers Home by Tim + Chris, the design and construction process was a smooth and cooperative partnership with the owners.
It was important for Tim and Chris, based in Fenelon Falls, to spend time getting to know the family. The wish was to stay true to the spirit of the charming old lodge and marry that with a modern aesthetic. With features that take accessibility requirements into account, both the existing family and future generations can be assured that their home caters to all life phases and ensures the overall space marries common areas with private, separate zones.


Gathering all the input from Aileen, PJ, Al, Laura, Jeff and their two sons, the Tim + Chris design team created a large central living space that includes a fireplace by Friendly Fires, a dining area that can accommodate both formal and intimate settings along with a roomy kitchen island by Lucvaa Kitchens. Four custom-crafted birch pendant lights by Propeller Lighting grace the island. This notable detail lends both a symbolic and artistic element to the entire great room. It is significant that birchwood represents renewal and is often referred to as the “tree of life.” These amenities are grounded with Canadian brushed oak hardwood from Whelan’s Flooring Centre.
A unique, large, custom, round window by Varcroft and Bianco provides the primary bedroom a beautiful view of the great room fireplace wall. The window is a tension-producing visual not expected on an internal bedroom wall. Another showstopper is a bridge that passes opposite the lakefront curtain window by Bigfoot Door to connect the two separate living spaces. A seamless glass bridge railing by Kawartha Stair and Rail Inc. enhances the openness of the great room below, where a grand fireplace surround, made of Corten steel, rises. The steel will weather into a rust-coloured patina over time.






While looking outward grants an enhanced view of the outdoor spaces, looking down provides a beautiful vista of home furnishings and textiles by Home by Tim + Chris. Neutral tones allow the home’s character and family antiques to take centre stage. Several built-ins and bookcases by Studio TC house and display many of the owner’s unique collection pieces.
The house has an elevator in keeping with the requirement for easy accessibility to the second floor. An interesting feature is a kinetic art installation, designed and built by Al who has a background in mechanical engineering. The installation works in conjunction with the elevator mechanics and is an example of art and engineering working in tandem.
The envelope of the home is an energy-efficient design with extensive insulation and special thermal breaks to prevent thermal conduction from the outside of the building into the internal living spaces. The heating and control system is state of the art, with airto-glycol heat pumps to control radiant floor heating and three air-to-air heat pumps to control the room air in several separate zones. Fresh air changes and humidity is also controlled by zones across the house. This allows the owner to manage energy usage when occupancy varies throughout the house. In addition, the low-slope roof profiles will be fitted with solar panels, invisible from grade, to offset energy costs.
For the exterior, Canadian granite pillars from Doughty Masonry Center with finished wood siding help blend to the original cedar log lodge building that remains on site. However, the north star of the home remains the view. Perched at the shoreline, the new residence is a true example of building innovation, structural creativity and boundless imagination. PJ’s family interpreted Nahma as a “place to catch big fish” and the property will continue its tradition of being an access point for the many lake families and visitors by providing a boat launch. The original lodge building will be preserved and used as a gathering spot for the community. OH











