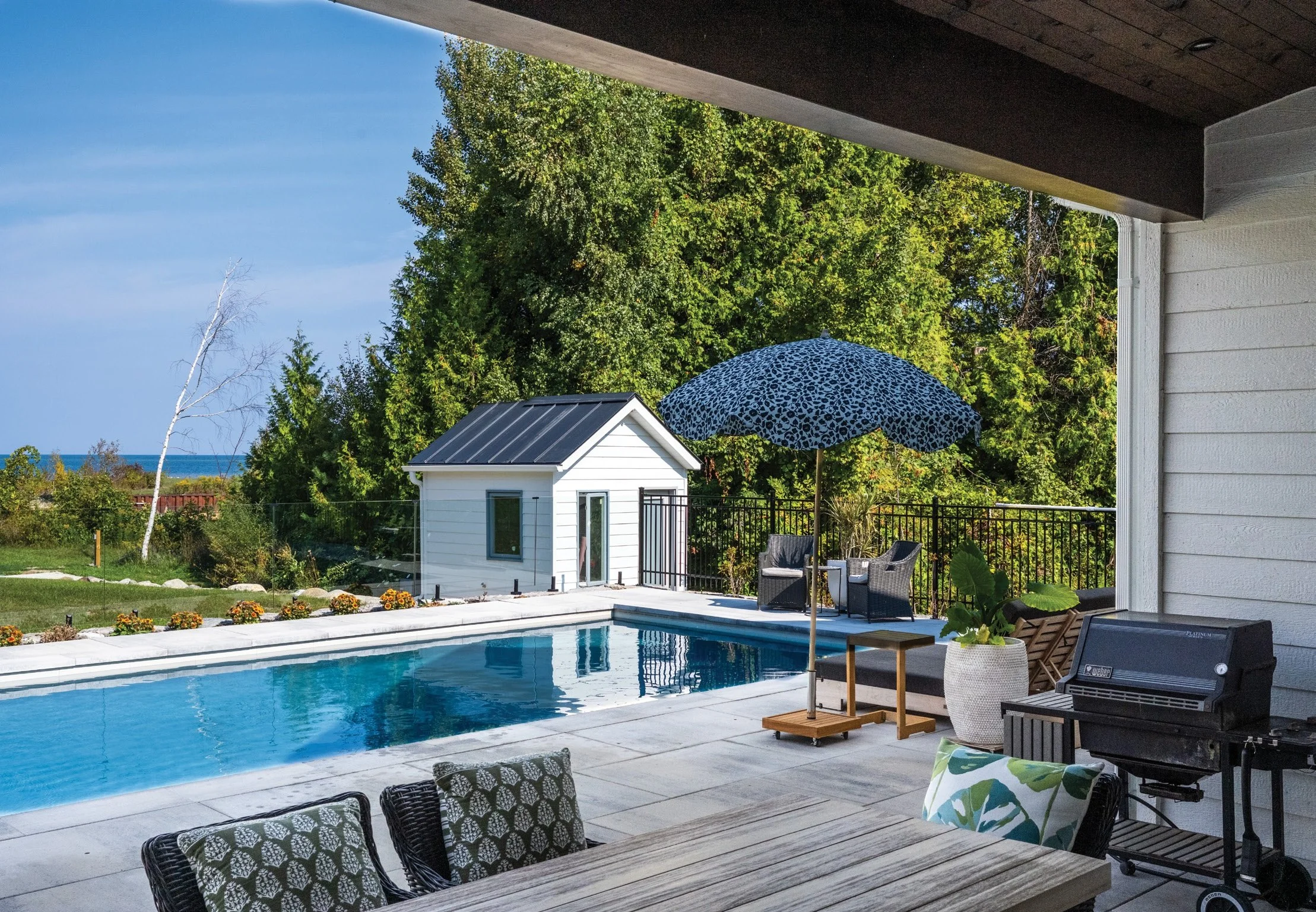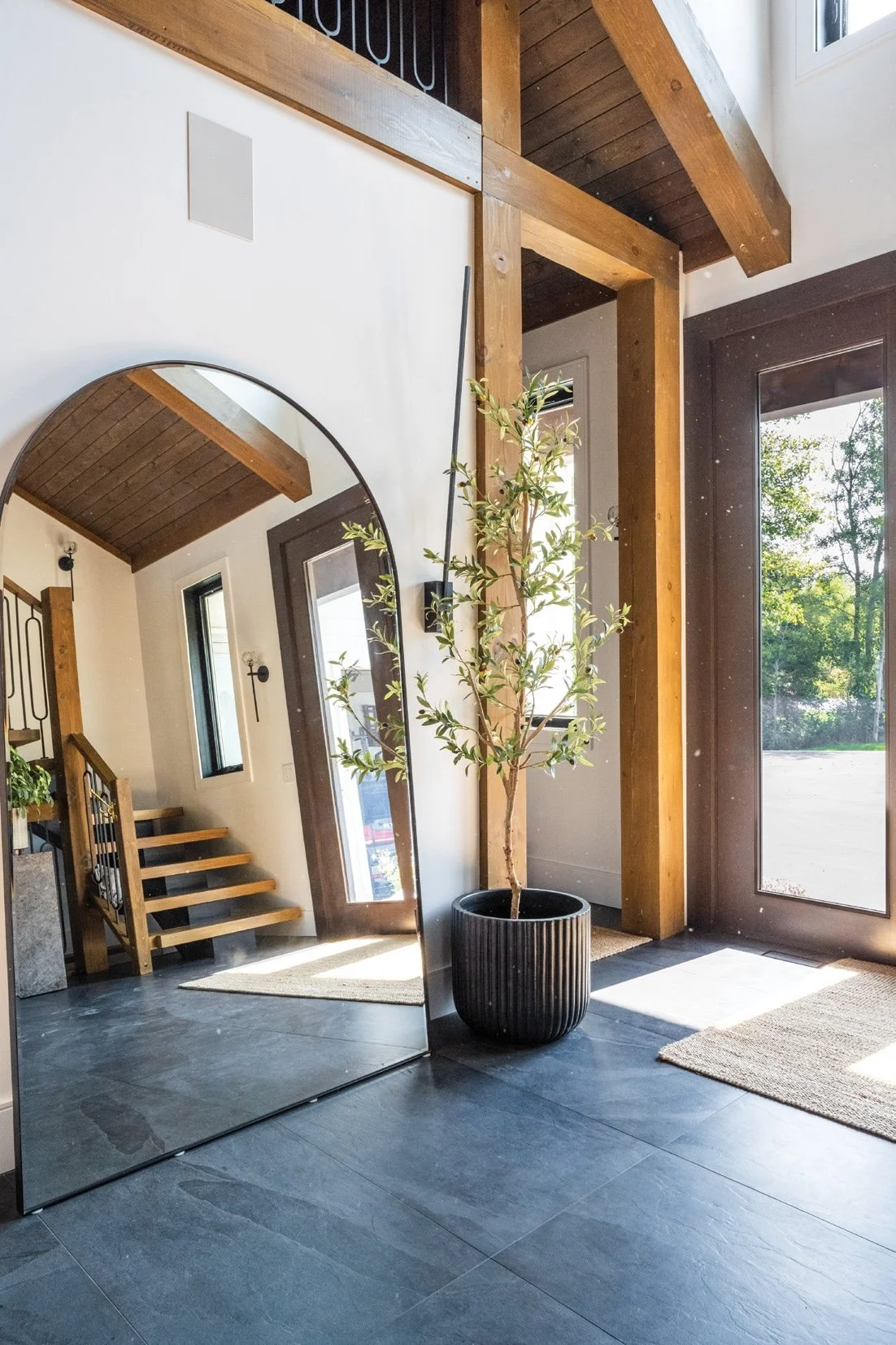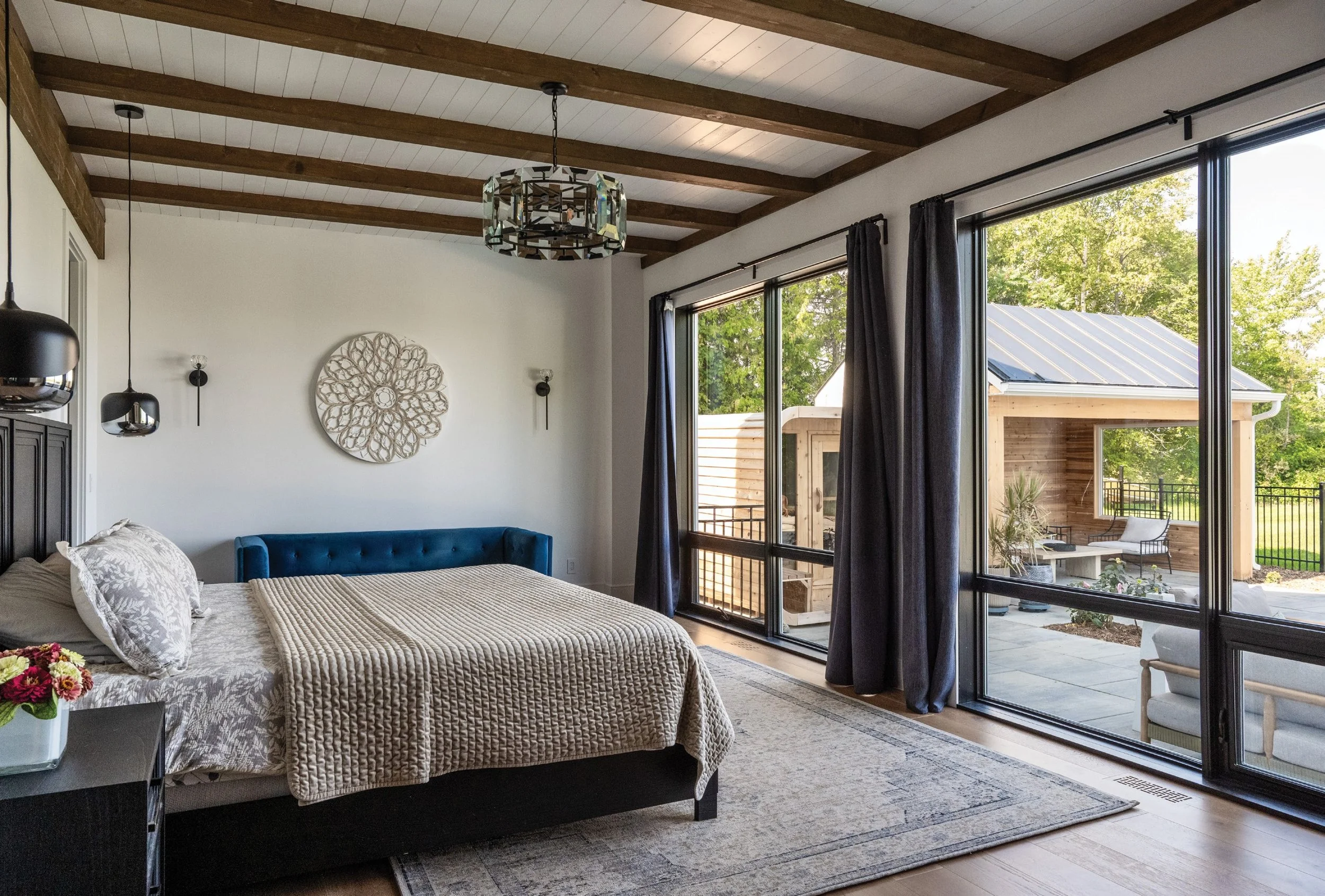Kismet Sensei & Lana’i
STORY LORI DAVIS | PHOTOGRAPHY SANDY MACKAY
Featured in Southern Georgian Bay - Summer 2025
Inspired by the peaceful luxury of Sensei Lana’i, a famous wellness retreat in Hawaii, this Collingwood home merges minimalist Japanese design with modern flair. “The simplicity of Japanese design with its earthiness and sense of calm appeals to me,” says Paula Carrasco-Kendell. “We wanted to have a hotel-resort vibe that was elegant but also relaxed – a place where you could kick off your shoes, get a drink and head to the pool,” she explains. Black finishes, natural wood and subtle Japanese accents help define the space.
This inviting four-bedroom house, located just outside Collingwood, basks in unforgettable sunsets that paint Georgian Bay in fiery shades of red and orange. “When we saw this property, it was kismet,” says Paula. “We wanted a waterfront property, and the sunsets were breathtaking with the mountains and the lighthouse framing the property. It was a magical moment when we first walked the lot.” The location is ideal for skiing and water sports. “I grew up sailing and fishing on the bay, and we are members of Craigleith Ski Club,” says Paula’s husband, John Kendell.




Paula and John were involved in every aspect of building and designing their multi-level, prefabricated post-and-beam home. “Everything is from the heart, from the construction to the colours Paula chose,” says John. His construction experience made him a natural fit as the project’s general contractor while Paula decorated the interior. “Initially, I hired a designer, but their vision wasn’t what I wanted, so I decided to do it myself,” says Paula. Their children also worked on the project during summer breaks from university. “We worked seven days a week, often 12-14 hours,” John recalls.
The couple enlisted Milan Smeh, owner of Legendary Group, to build their pre-fab home. Construction began in January 2023, with the couple moving in just 10 months later. “Prefabrication is an amazing building option because it is custom-designed to our specifications and saves three to six months of work,” says John. “It was amazing working with Milan; he knew exactly what we wanted.”
Milan’s connection to the couple began in high school. “They stopped in my office 14 years ago when they were looking to initiate another build and we immediately realized we had gone to school together in Mississauga,” Milan recalls. “It’s a fantastic property. John did a terrific job managing the project and took on a lot of the work. They both have great taste.”
Milan, a professional engineer, began building high-end, handcrafted log homes after he graduated from university in 1993. In 1997, he incorporated Legendary Group and started manufacturing prefabricated, custom, post-and-beam/timber-frame homes in traditional and contemporary designs. These homes are manufactured off-site in a controlled environment, producing a high-quality product that is always delivered on time. “It’s a smart way to build,” Milan says.
“The system is very predictable, the package is typically installed in two days and provides a secure and enclosed structure to begin work on the interior. With conventional on-site construction, the structure remains exposed to the elements, often leading to construction delays and the risk of material degradation and moisture saturation of unprotected building components.”
Paula and John’s home called for some distinctive structural solutions to support the home’s layout. “The centre was quite hard to build, so we had to come up with some unique engineering components to support its structure,” explains Milan.
An open floor plan invites the outdoors in, showcasing the shimmering bay through floor-to-ceiling windows by Del Windows & Doors. Amberwood Doors Inc. provided the mahogany, glass-panelled doors that frame the front entrance. A small mudroom off the foyer is wallpapered in a black-and-white, floral, Japanese inspired print.
The Georgian Bay lounge is a great place to enjoy a cocktail from the well-stocked bar and kick back on matching black leather and chrome chairs, custom-made by Elte. An antique cabinet, refinished by John McMillan owner of McMillan Millwork & Joinery, serves as stylish storage for Paula’s glass and tableware.




The lounge flows into the open-concept great room, kitchen and dining area. The wine cellar accommodates a curated collection of up to 1,000 vintages. A feature wall is finished using the Japanese Shou Sugi Ban technique (a traditional method of charring wood for durability and aesthetics), adding artisanal flair. The cylindrical two-tier chandelier from Restoration Hardware is trimmed with crystal spheres that scatter sparkling light across the space. The gas fireplace was imported by Chantico Fireplaces. It’s wrapped in terrae-calce, giving the facade a stone-like finish highlighted by gold flecks.
A masterclass in quiet luxury and elegance, the kitchen is anchored by modern appliances, including a Bertazzoni range, Sub-Zero refrigerator and Asko dishwasher, all from Macdonald’s Brandsource. Paula chose a palette of black and walnut to underscore the kitchen’s clean lines and understated sophistication. “We wanted everything simple and calm with Japanese undertones,” she says. The spacious island, backsplash, counters and range hood are wrapped in Dekton by Crown Marble & Granite Ltd. Sleek matteblack cabinetry by Aeon Kitchens & Design, paired with black hardware, offer a striking contrast to the walnut drawers accented with brass handles.
“Choosing shades of black became a challenging task. My good friend, Emma Vanderhof of MD Contracting and Design, came to the rescue,” explains Paula. “We often joke about painting it black, which definitely takes courage and thoughtful design.”
John and the children painstakingly installed the pine ceiling and beams in the primary bedroom. “It took 15 days of labour on a scaffold with a saw. They would do the rough cuts for me and then I would cut the wood to fit exactly,” recalls John. The en suite features a floating vanity and toilet, heated floors and a dual, glass-enclosed shower.



The floating staircase by Barrie Trim & Mouldings Inc. is framed with black oval balusters installed by Paula and John. A catwalk extends across the upper level, offering a unique vantage point. A sitting area at the top of the stairs provides a quiet nook for reading or reflection. A second great room and bedrooms provide plenty of private space for family or guests.
Originally from Oakville, John and Paula are semi-retired. Their favourite spot is the lanai, where they relax on loungers and watch the sunset. “We are so fortunate,” says Paula. “Sensei Lana’i exists with Milan’s expertise and the passionate local artisans who supported our project. We sip our wine and feel a sense of joy, tranquility and gratefulness.” OH







