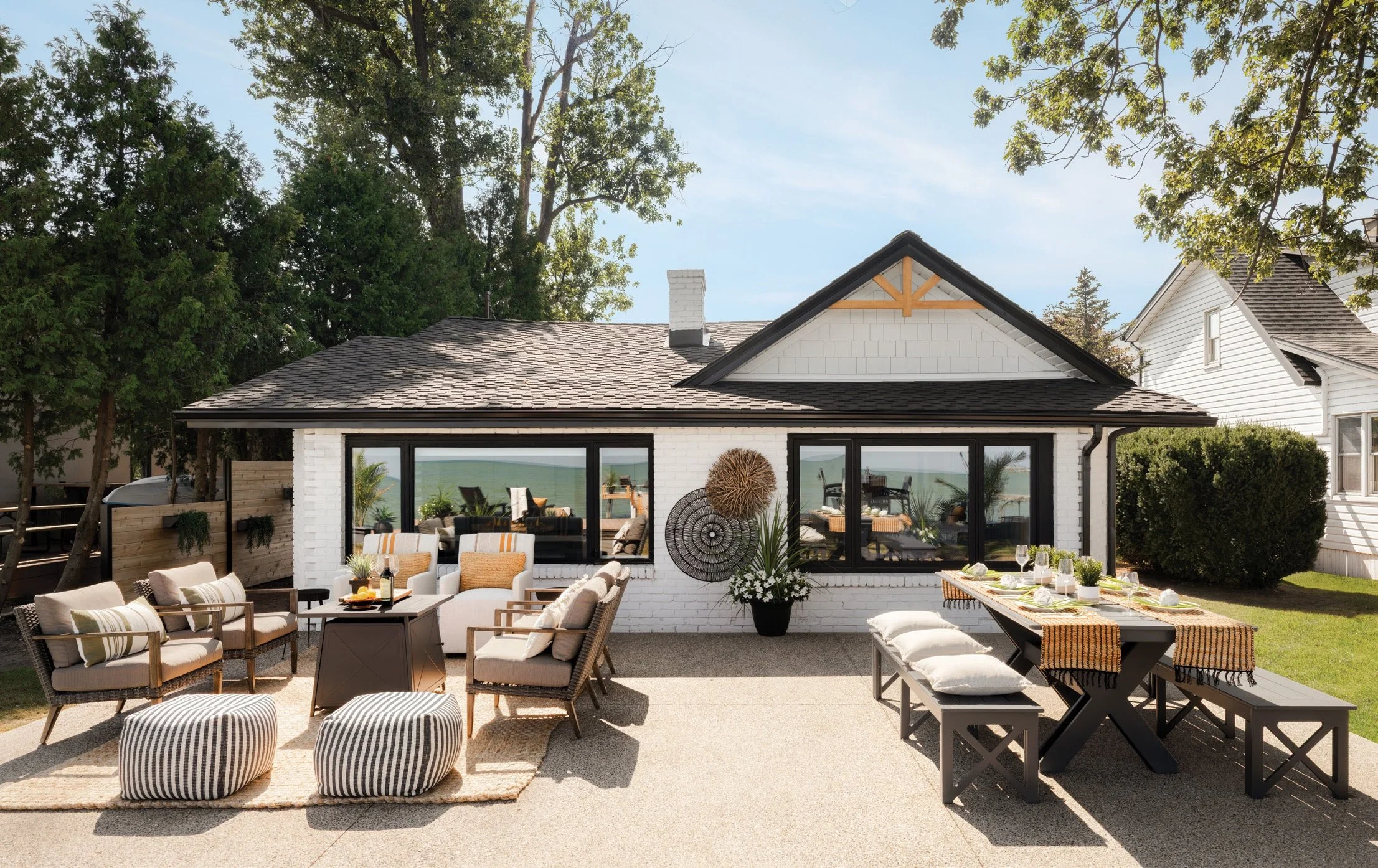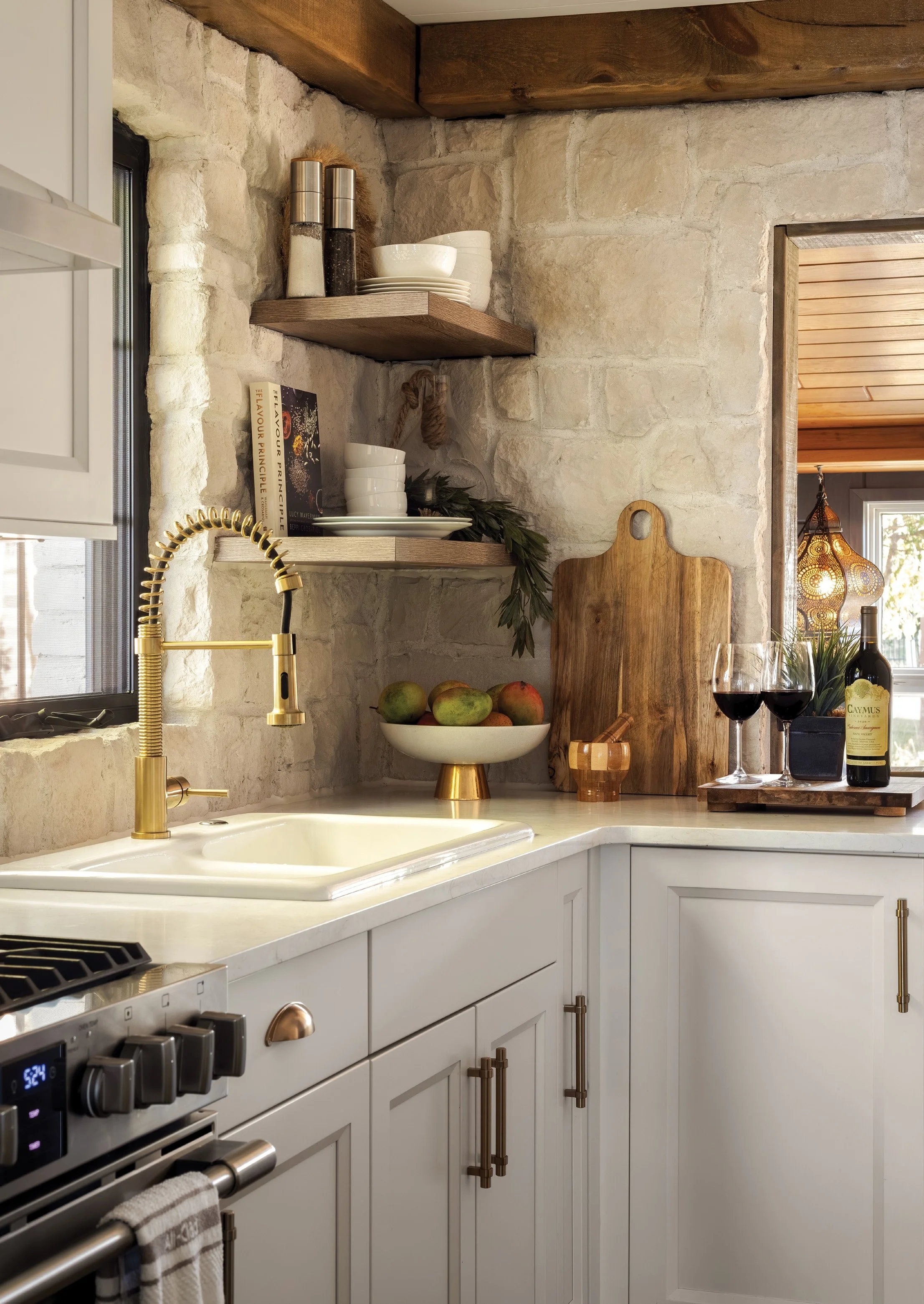Living Large
STORY LORI DAVIS | PHOTOGRAPHY JESSE DUROCHER | STYLING URBANHOME INTERIOR DESIGN
Featured in Windsor & Essex County - Summer 2025
Anyone who says big is better hasn’t seen Jodi Mason’s charming two-bedroom lake house. Poised at the edge of Lake St. Clair in Belle River, this home is a masterclass in smart design, clever storage solutions and efficient use of every square foot. “It’s small, but fun,” says Jodi. “I was really creative with my use of space.”



Jodi purchased the cottage during the pandemic as a getaway destination and potential retirement residence. “I knew I eventually wanted to live on the water. The view is fantastic,” she recalls. When her daughter moved out of the family home, Jodi was left with a large house. “I thought, what am I waiting for? It was the perfect time to make this my permanent home.” Transforming the old cottage into a cosy retreat was a labour of love. With a designer’s eye for both style and efficiency, Jodi crafted a home that proves downsizing doesn’t mean sacrificing style or comfort.
Jodi is the principal design consultant and owner of Urbanhome Interior Design, a full-service design company serving Windsor and area. She began staging homes for real estate clients 22 years ago and eventually launched her furniture studio and interior design firm. Jodi creates beautiful, thoughtfully-designed spaces that reflect each client’s personal style.
Urbanhome’s streamlined approach sets the business apart from others and allows clients to source furnishings and design expertise all in one place. “Our furniture studio makes it easy to achieve a curated and strategized result,” she tells us.
Purging was the first step in Jodi’s transition to a smaller living space. “I had to pick and choose what was important, which helped me rationalize getting rid of certain things,” she recalls. She created clever storage solutions by adding cabinetry throughout the house. Jodi also freed up space by converting a small bedroom into a walk-in closet (Amazing Closets), and tucking her laundry machines, hot water tank and furnace neatly out of sight in closets.
The lake house is decorated with a tapestry of textures. A blend of bouclé, rich velvet, crochet, cowhide and faux fur creates a layered, inviting feeling that adds interest and warmth. A playful vestibule, likely a former porch, sets the tone for this vibrant, thoughtfully designed home. Jodi dubbed this cosy nook the Tequila Room, and got creative with the space.
“It’s a fun, loungy kind of hangout,” she says. A multifunctional sideboard doubles as a storage unit and stylish liquor cabinet. Its glass doors, featuring X-shaped mullions, elegantly showcase spirits and bar essentials. The Tequila Room leads into the house, where the view takes centre stage. “It’s unexpected and hits you right away. The windows are big and low, so it feels like you are walking right out to the lake,” Jodi says.
Cleverly optimized, the kitchen is a blueprint for utilizing a small space efficiently. “This area was dilapidated and small, but it was planned to the inch. I even got an island in here,” Jodi says. Gold-coloured hardware and fixtures balance the white cabinets and vinyl plank flooring from Hi Neighbor! Floor Covering Company. Shaker-style cabinetry from Mastro Kitchen Studio adds a sleek look to the compact kitchen. The company also crafted an old-world-style stone backsplash that brings texture and elegance to the kitchen corner. “I didn’t extend it across the whole counter because I wanted to keep it as a special feature,” says Jodi. A pass-through between the Tequila Room and the kitchen is lined in distressed pine beams, offsetting vertical wood panelling painted Benjamin Moore Silver Satin.
The living room fireplace (Forest Glade Fireplaces) echoes the stone backsplash, creating cohesion and harmony between the kitchen and living space. “The fireplace was covered in red brick, which didn’t work. I also converted the insert to a log set. It looks real and adds to the ambience,” Jodi explains. An acacia wood gathering table sits in front of the window overlooking the lake, allowing the living room to serve as a lounge and dining area. “I just pull it out when I have company and also use it to eat and work on,” says Jodi. A bouclé sofa and comfy monochromatic armchairs circle a coffee table made of petrified teak. “Each one is different,” she says of the chairs. “They really fit the beach theme.”
Jodi converted the original living room into her bedroom. “I wake up every morning to an amazing view of the water,” she says. A settee by the window is ideal for cosying up with a book or taking in the beautiful vista. Jodi repurposed a small closet as a bedside table. “It was a weird closet where the furnace was, so I took off the doors, and now it acts as a night table.”
Baskets and open shelving in the small bathroom keep everyday necessities easily accessible without cluttering the space. A marble vanity and a glass enclosed shower with distressed subway tiles add luxury.
By using space wisely, Jodi demonstrates living large doesn’t require a lot of square footage, just a little creativity and clever organization. “It’s not big, but it’s beautiful and perfect for me,” she says. OH













