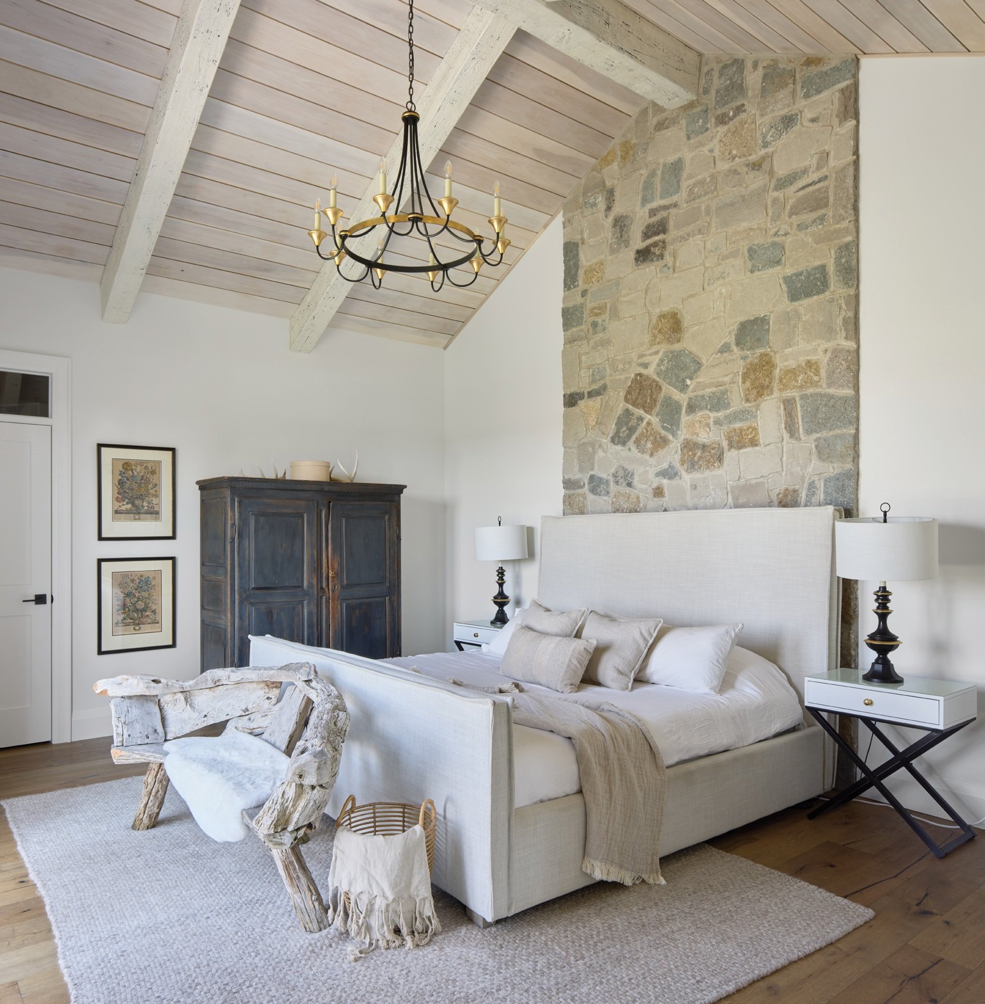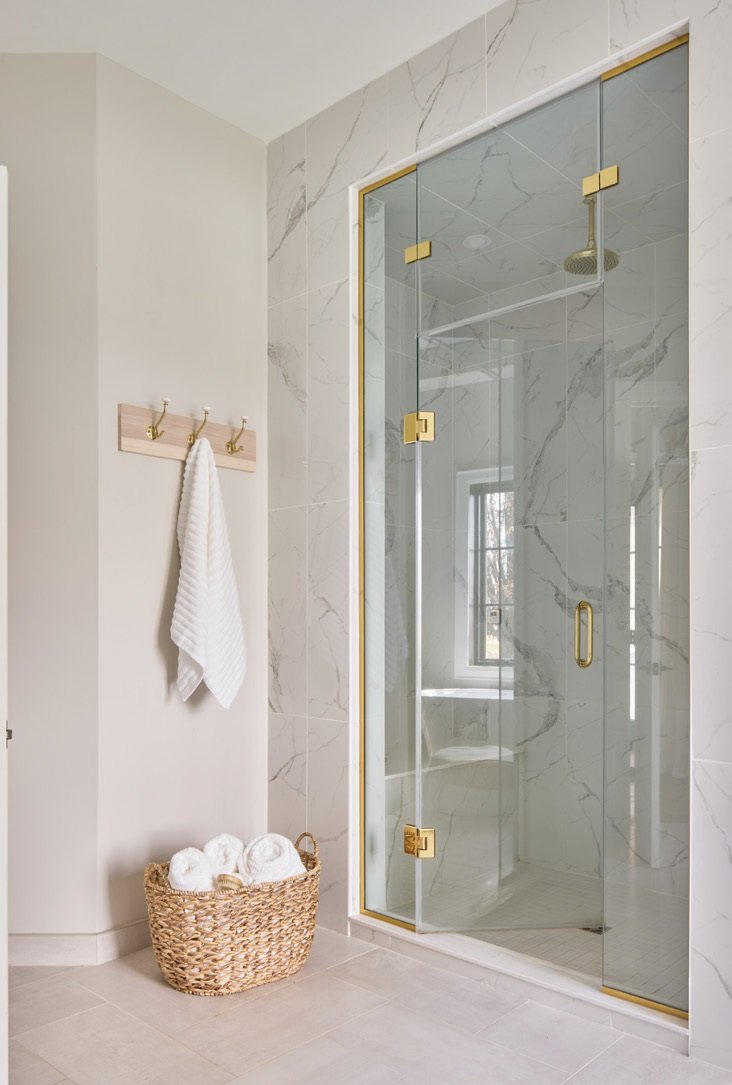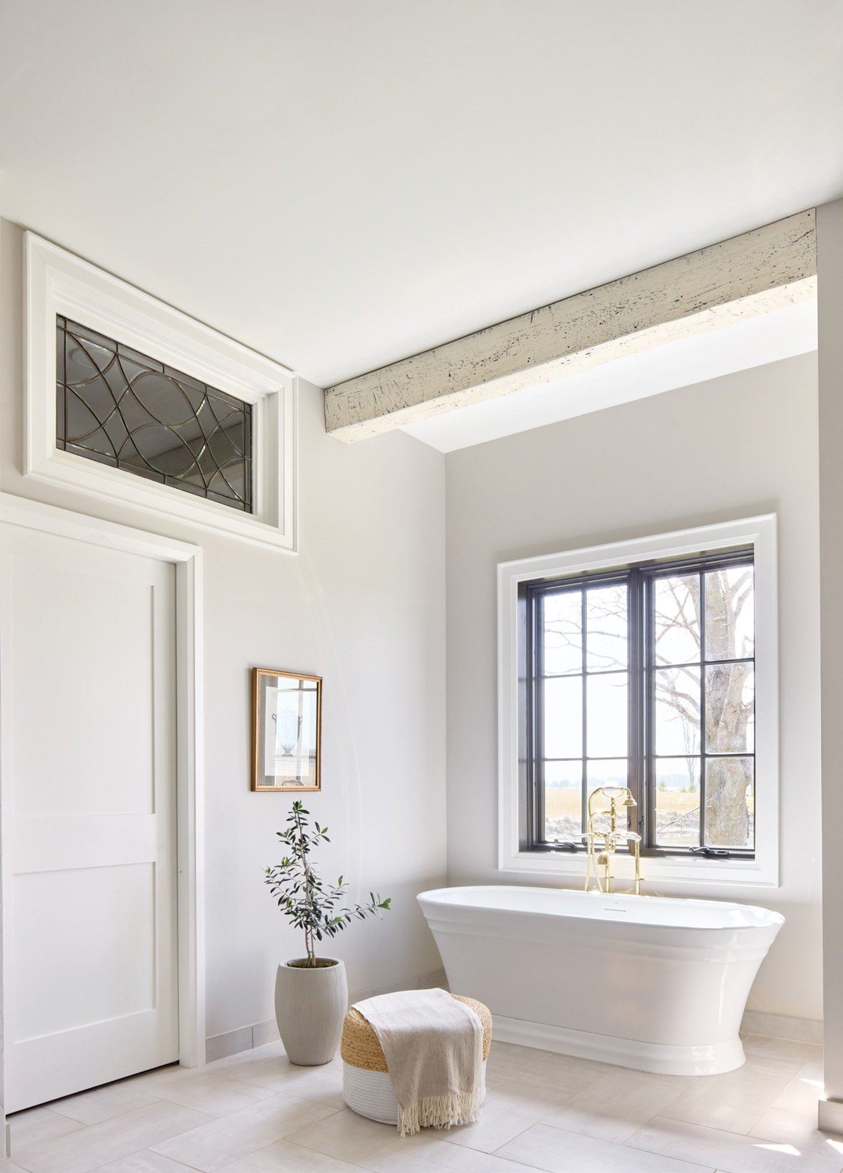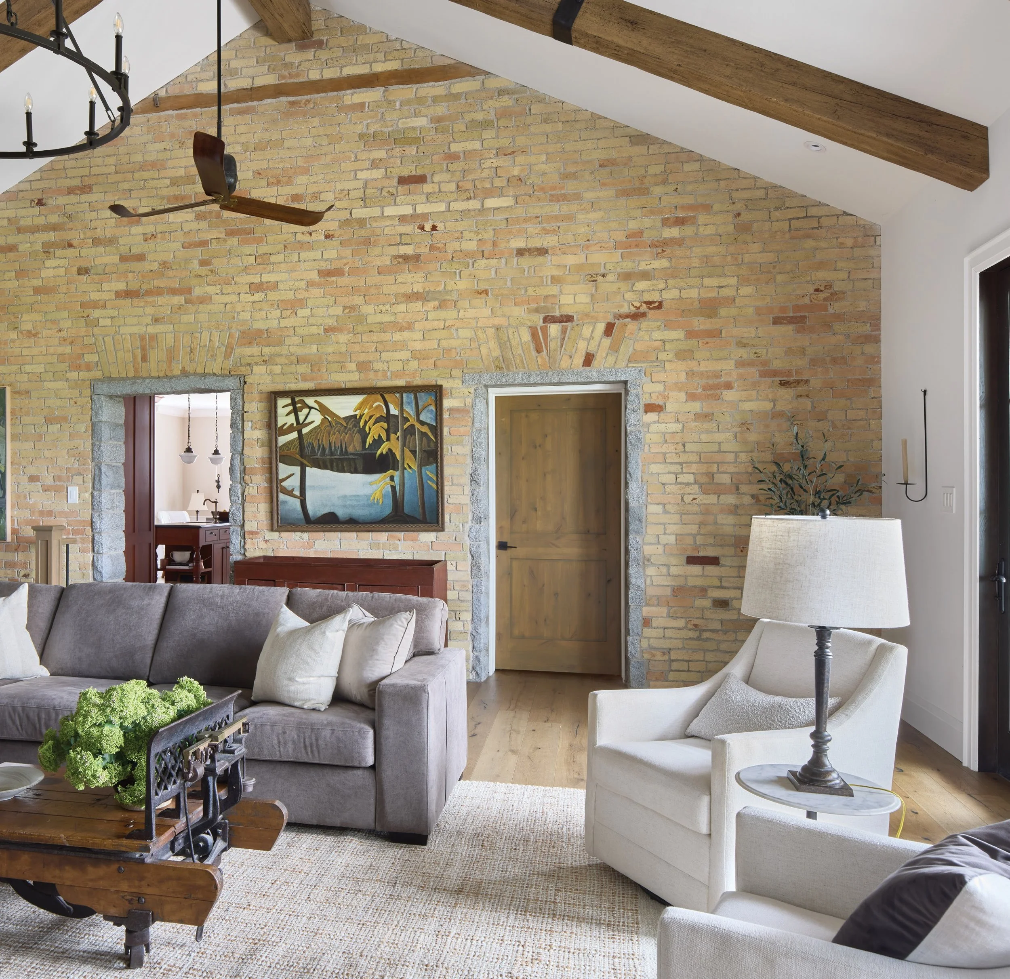Homesteading - Transforming the Family Farm
STORY MELISSA DUNPHY | PHOTOGRAPHY JASON HARTOG
Featured in London & Stratford - Summer 2025
The 1861 yellow brick Victorian farmhouse that sits on a pretty 100-acre working farm in the Township of Perth South has been in the Shackleton family for 66 years. In 2009, Brent Shackleton moved back to the family homestead with his wife Teri and their three young children.
Since that time, the couple has focused on thoughtfully expanding and renovating their home in a way that honours its heritage, while incorporating modern comforts. An appreciation for beauty and history comes easily to the Shackletons. Teri has always had a passion for design, and Brent is a real estate broker, auctioneer, andowner of Shackleton’s Real Estate & Auction Co.
A full kitchen renovation in 2012 included floor-to-ceiling cherry cabinetry and vintage oil-rubbed bronze hardware that evokes the English countryside. A striking custom copper rangehood is a focal point, visually balanced by a classic white farmhouse sink, white quartz countertops and an informal dining area with a vintage drop-leaf table and chairs.
An aging barn was demolished and replaced with a 1,500 sq. ft. three-car garage with a peaked Gothic roofline and decorative scroll work (T&T Building Products Inc.). The structure houses a charming, fullyequipped one-bedroom apartment – the ideal accommodation for adult children and their growing families when they come to visit.
In 2021, the Shackletons worked with Megan Schaff of POW Architecture Inc. to design a 1,500 sq. ft. addition that would replace the 1970s split-level structure attached to the original farmhouse. Marc Milton, owner of Milton Enterprises Inc. (M.E.I.), was brought on board as the builder and broke ground in 2022. Serendipitously, Teri and Brent’s son, Andrew Shackleton, then a Fanshawe College construction student, became part of the M.E.I. construction team and was involved with the project from start to finish. “From the reclaiming of granite from the original addition to the final finishing of the basement,” recalls his proud mother. “It was a very special experience,” says Andrew, “and getting to build my parents’ dream home was a meaningful opportunity. It felt like coming full circle, like giving back to the place and people that shaped me.”
Teri’s final design concept incorporated pods that flow off of the central great room, increasing the number of windows and doors to take advantage of the countryside views, while also creating distinct exterior zones. The new stone-tiled entrance is now convenient to the driveway, while the location of the mudroom/laundry room allows for better proximity and access to the garage. “The area between the en suite, mudroom and walk-in closet pods has a secluded zone for a patio garden outside of the primary bedroom,” explains Teri. “On the east side, there’s a patio and dining area that acts as an outdoor extension of the great room.” The ingenious design creates excellent interior flow, maximizes exterior views and maintains privacy.
The great room features transom windows from Glass Canada and a 17-foot cathedral ceiling with gorgeous faux-wood beams by LightBeam Design. Timber and other supplies came from Stratford Home Hardware Building Centre. A floor-to-ceiling fireplace wall and stone hearth with a Napoleon wood-burning fireplace combined with a custom-stained mantel serve to anchor the space and create an inviting area to gather. A classic oak staircase by London Stair & Railing Co. Ltd. leads to the basement level and an open games area and weight room.
A black wrought-iron statement chandelier from Guildwood Lighting & Fireside balances the room’s proportions and helps to define the living space. Wide-plank, medium-tone hardwood from Larry’s Carpet One Floor & Home and walls painted Benjamin Moore White Dove, combined with a contemporary leather sectional and upholstered swivel chairs, create a tranquil atmosphere. It’s the perfect backdrop for art and collectibles, including a stunning reproduction of a Lauren Harris landscape and an abstract canvas (Elemental Canvas #18) by local artist Shane Norrie. A combined office/television room has custom floor-to-ceiling cabinetry and a built-in desk by St. Marys Wood Products in Benjamin Moore Charcoal along with matching soft leather chairs and footstools backed by a large bay window.
A well-thought-out mudroom with Shaker-style doors from North Pole Trim & Supplies Ltd., vertical shiplap and custom cabinetry painted Farrow & Ball Hague Blue is accented with gold hardware and white quartz countertops.



The primary bedroom has a vaulted, white-washed shiplap ceiling with faux beams and an elegant gold and wrought-iron chandelier. The stone feature wall, upholstered king-size bed dressed with neutral linens and antique early Quebec wardrobe from Land and Ross Antiques & Design add rustic charm. A striking one-of-a-kind driftwood bench sits at the foot of the bed. The luxe primary en suite has a marble-tiled steam shower from Festival City Glass and double-sink vanity with white quartz countertops from Glenbriar Home Hardware. Gold fixtures harmonize with two identical gold-trimmed mirrors and pretty light fixtures. A stand-alone soaker tub is strategically situated by a large window with farm field views.
“Our vision was to create a welcoming home that felt both timeless and modern,” says Teri. “We wanted a space filled with objects of personal significance that add soul, beauty and character and tell the authentic story of our lives.” The Shackletons succeeded spectacularly in their quest. OH












