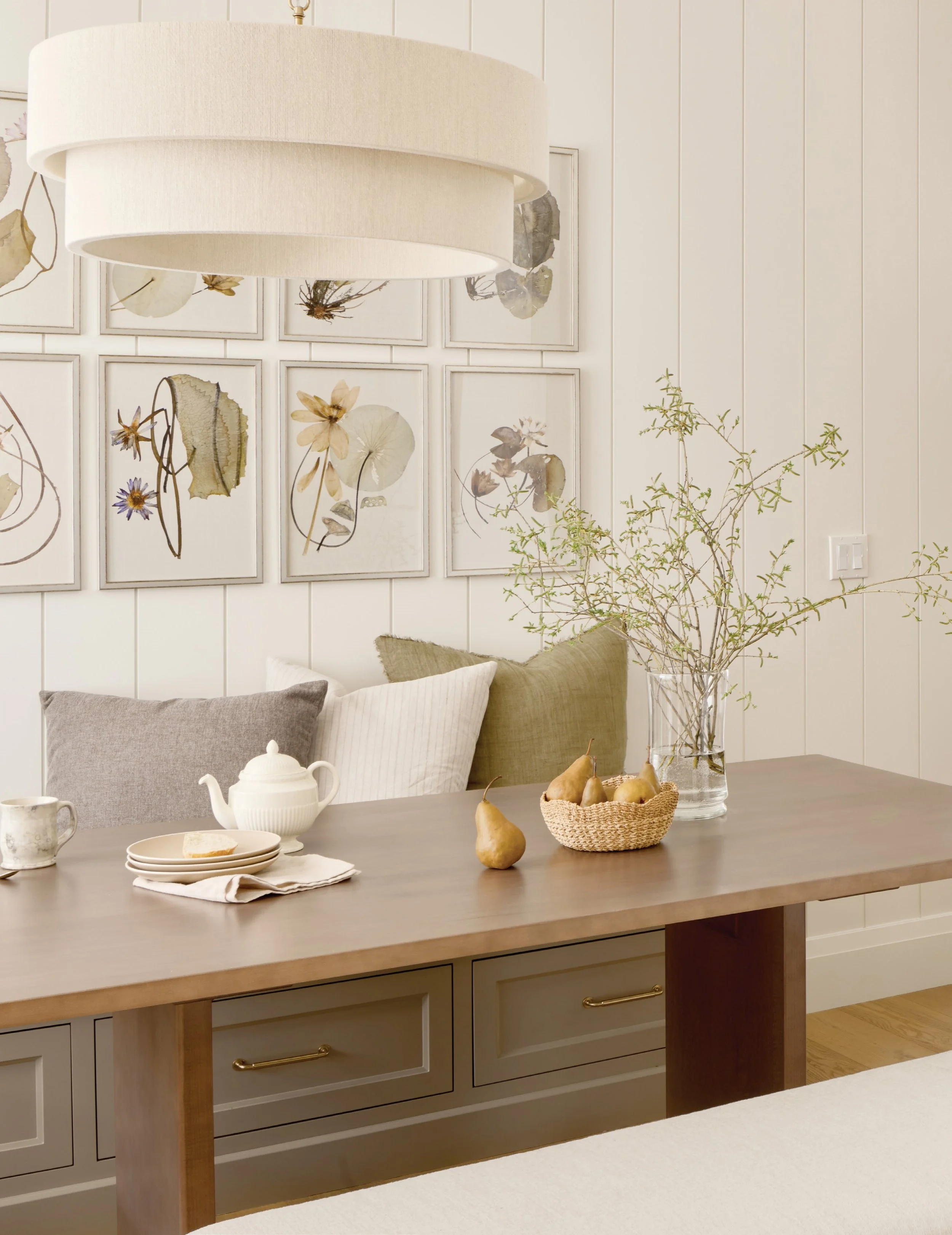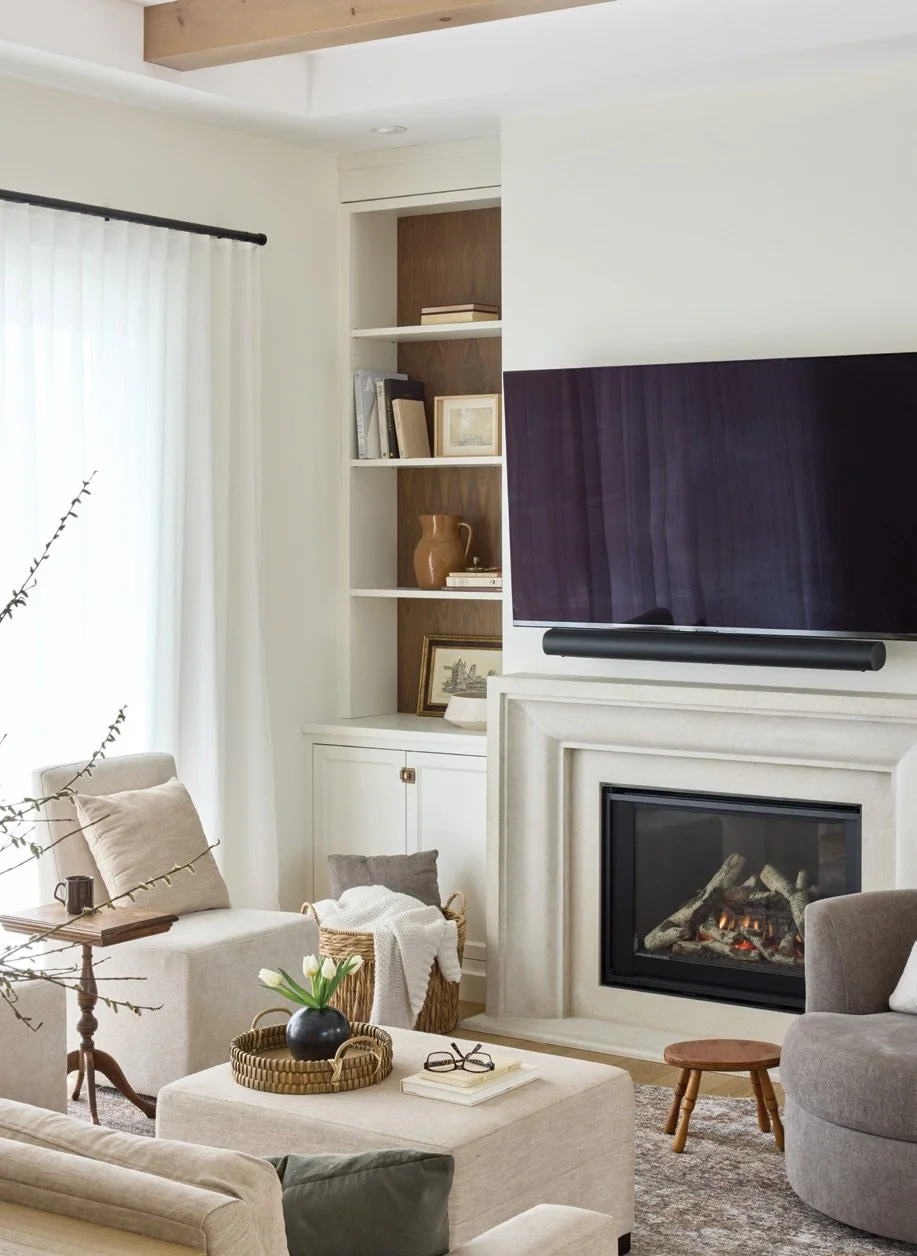Country Living Re-Invigorated
STORY JANET WHITE BARDWELL | PHOTOGRAPHY JASON HARTOG | STYLING MICHELE LEE
Featured in Waterloo & Wellington County - Summer 2025
Deep in the countryside in the Township of Mapleton, where rolling hills frame wide summer skies and a serene pool sparkles in the backyard, Heather and Harvey Bults have reinvigorated the way they live.
Their home, a large bungalow set on 15 acres, was once a collection of disconnected rooms. But with the help of Jaclyn Becker Interior Design and cabinetry specialists Woodland Horizon, it has become a warm, functional haven where their grown children and seven grandchildren love to gather.
“We moved into our seemingly spacious 3,500 sq. ft. home in 2004,” says Heather. “But it was oddly divided into three 1,000 sq. ft. sections.” Despite its size and vaulted 12-foot ceilings in the great room, the kitchen and family room felt cramped with standard eight-foot ceilings and limited functionality. The kitchen, in particular, was a sore spot. Its awkward layout, including a sink facing the television and a small inefficient island, made entertaining difficult. “Cooking for a crowd was a logistical nightmare,” says Heather. “Opening the double wall oven doors required maneuvering around guests, a precarious dance of hot appliances and socializing.”
It was during a casual gathering hosted by their daughter and son-in-law that change began to stir. One of the guests was Jaclyn, a longtime friend and experienced designer. “Heather mentioned how she was unhappy with the functionality of their cramped kitchen and that they would love to renovate someday,” says Jaclyn. “So it was always in the back of my mind.”
Shortly after, the couple invited Jaclyn to formally consult. Jaclyn, who studied interior design at Fanshawe College and spent a decade specializing in kitchen design before founding Jaclyn Becker Interior Design, brought her expertise to the project. “She asked insightful questions and offered many creative suggestions that neither my husband nor I had considered,” says Heather. The couple had a few must-haves. “We wanted a large island in the kitchen, walk-in pantry, coffee station and a breakfast nook space so we could enjoy meals and play board games with our family,” says Heather. “We wanted a space for our grand piano, a laundry room that was functional and an en suite with heated flooring, relaxing tub, spacious shower and a functioning walk-in closet.
A few weeks later, Jaclyn Becker presented two 3D design options, displayed on the couple’s television to provide a clear and immersive visual experience. She proposed moving the kitchen into the great room, leveraging its 12-foot ceilings and natural light. “Because the kitchen and main living area were so cramped in the far end of the home before, I love that the Bults were open to relocating it to the space with higher ceilings to really unlock their home’s full potential,” says Jaclyn. For Heather and Harv, the conceptual work sparked a new level of excitement. “After a few meetings, the decision was clear,” says Heather. “Jaclyn understood our vision and instead of it feeling like a daunting task, it now felt like an exciting journey.”
The result is a timeless blend of contemporary and classic design, featuring soaring ceilings, expansive windows and sheer drapery that fills the space with ethereal light. The front foyer opens into a spacious main living area, with the dining room, office, primary suite and additional bedrooms to the right, and the kitchen, breakfast nook, piano room, powder room and garage access to the left. The overall feel is understated yet luxurious, with natural tones, rich wood and stone details grounding the home in warmth and sophistication.
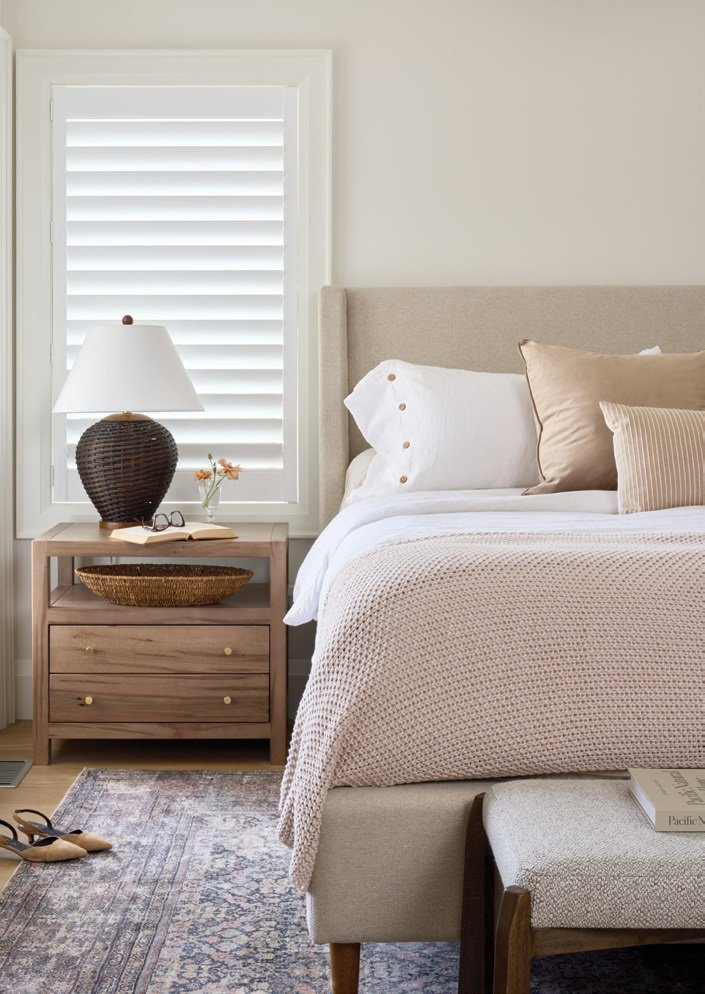
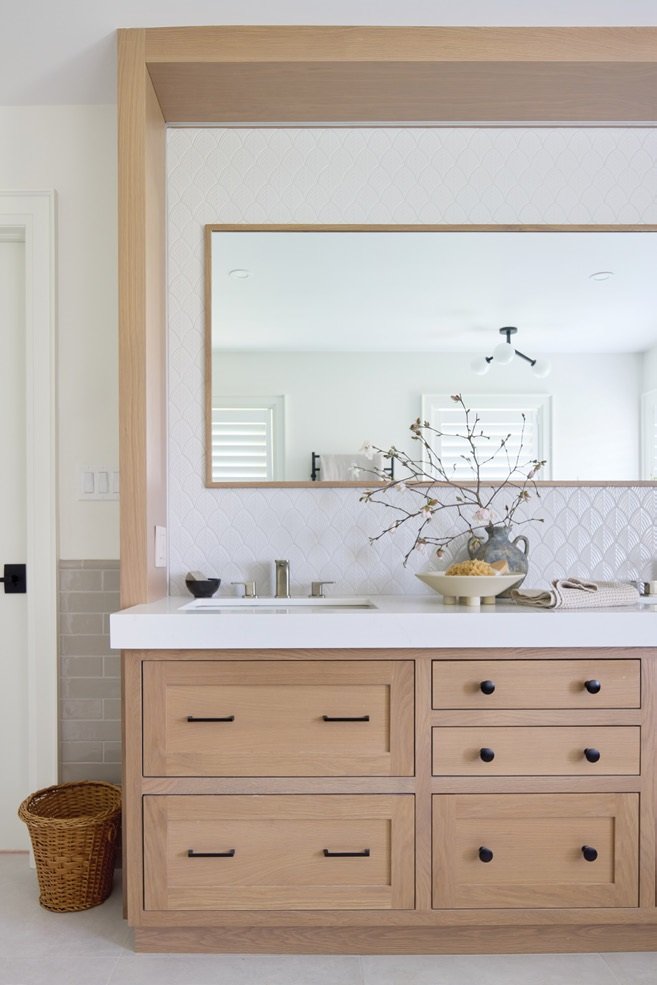
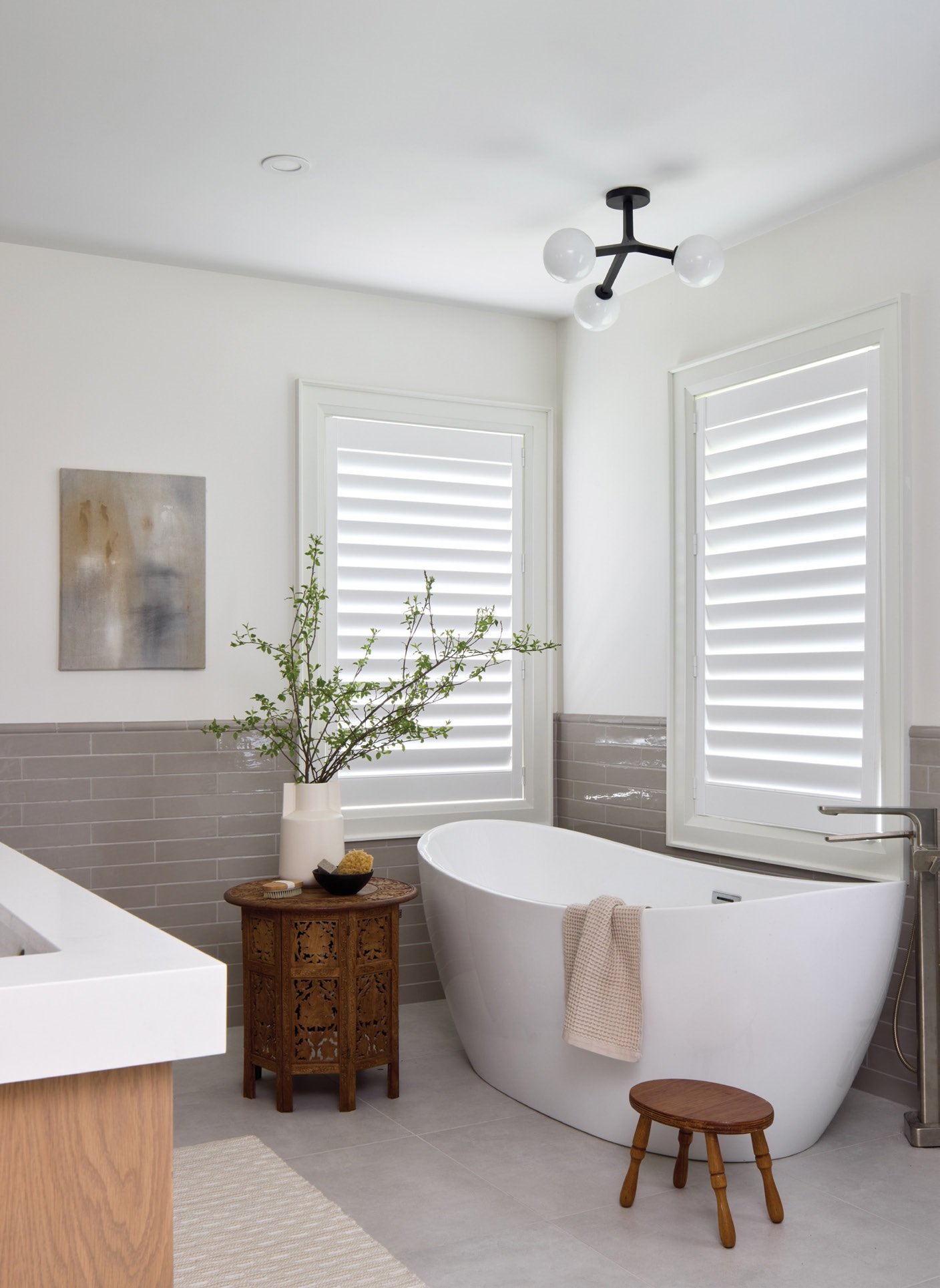
The build was led by general contractor Charlie Spaling of C. Spaling Carpentry Ltd. “Charlie was fantastic for collaborating on the design details,” says Jaclyn. “Instead of feeling burdened by custom features like archways and wall panelling, he embraced them and put so much effort into the details and craftsmanship.”
The cabinetry – a major focus of the transformation – was completed by Woodland Horizon and includes face-frame kitchen cabinets in Benjamin Moore White Dove and Ranchwood, a walnut island, hidden pantry doors, white oak bathroom vanities and detailed built-ins. Jaclyn has collaborated with Woodland on many projects and is always impressed. “The cabinetry in this home is so beautifully built and Woodland’s service from manufacturing to installation always exceeds our expectations.” For Woodland Horizon, the feeling is mutual. “Jaclyn is a long-time trusted designer and friend of ours,” says sales and design manager Marlin Sauder. “Her eye for design paired with her personable attitude make her a spectacular designer to work with.”
Jaclyn also collaborated with Cocoon Interiors Inc., which assisted with furniture, window coverings and the striking wallpaper in the piano room. Other key suppliers included Elmira Door & Trim Ltd. for interior doors, trim and mouldings, Goemans Appliances, and Quartz Co for countertops throughout the kitchen, bathrooms and mudroom. The minimalist kitchen island stools were found at Schreiter’s, while the breakfast nook chairs that complement the banquette were purchased from International Home Interiors, creating a cosy seating area for friends and family to gather. Jaclyn sourced much of the décor locally at St. Jacobs Antique Market and Linen + Lore Home. Sophisticated statement lighting was discovered at LightHouse Co, and the flooring and tile – including a striking floral feature behind the en suite vanity and herringbone pattern in the mudroom – were expertly handled by DS Flooring. The fireplace came from Bast Home Comfort, while a stunning oversize sliding patio door from Standard Doors opens the living space out to the pool area.
Heather says she appreciated how Jaclyn managed all communications with trades throughout, making the process feel stress-free. “All of the trades were very professional and reliable,” she says. What was not smooth sailing, however, was the couple’s decision to stay in the home during the reno. “We lived in our unfinished basement with no bathroom so it was a long walk in the middle of the night,” says Heather. But having access to the site allowed them to answer on-the-spot questions when Jaclyn couldn’t be present. “It is dusty and messy and can cause some extra stress but it was convenient to be on site.”
In the end, the outcome speaks for itself. The renovation touched every part of the home, reimagining it into a unified space where every room flows naturally into the next. “I’m absolutely thrilled with how the renovation turned out,” says Jaclyn. “The space now feels cohesive, inviting and deeply reflective of the couple’s personality, which is always the ultimate goal.”
Heather says she and Harvey are beyond pleased with the final result. “Our once cramped, awkward heart of the home was transformed into a vibrant hub. It is no longer a collection of disconnected rooms but a cohesive, comfortable space that perfectly suits our lifestyle.” OH

