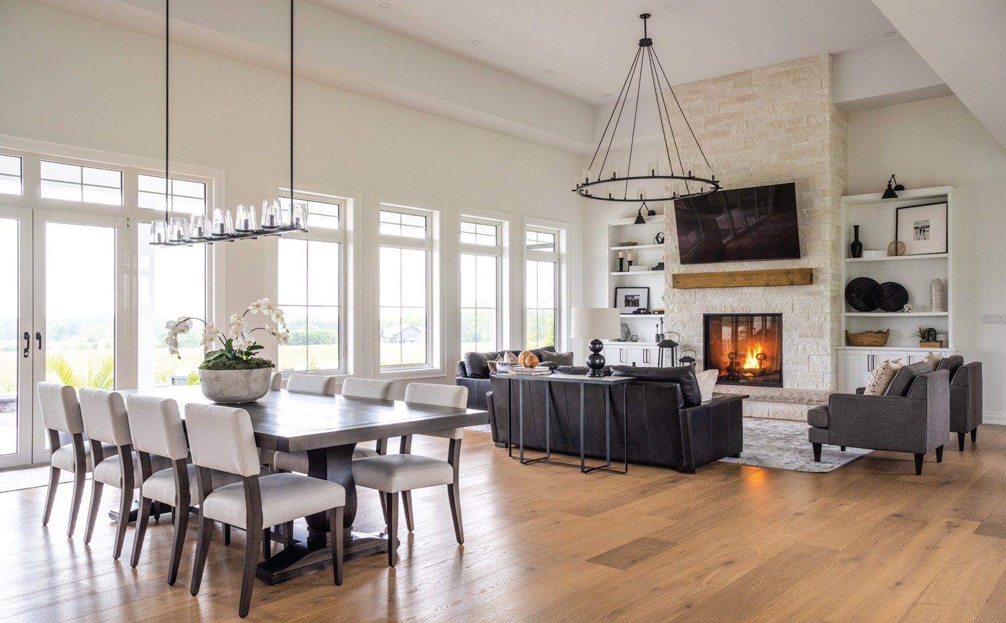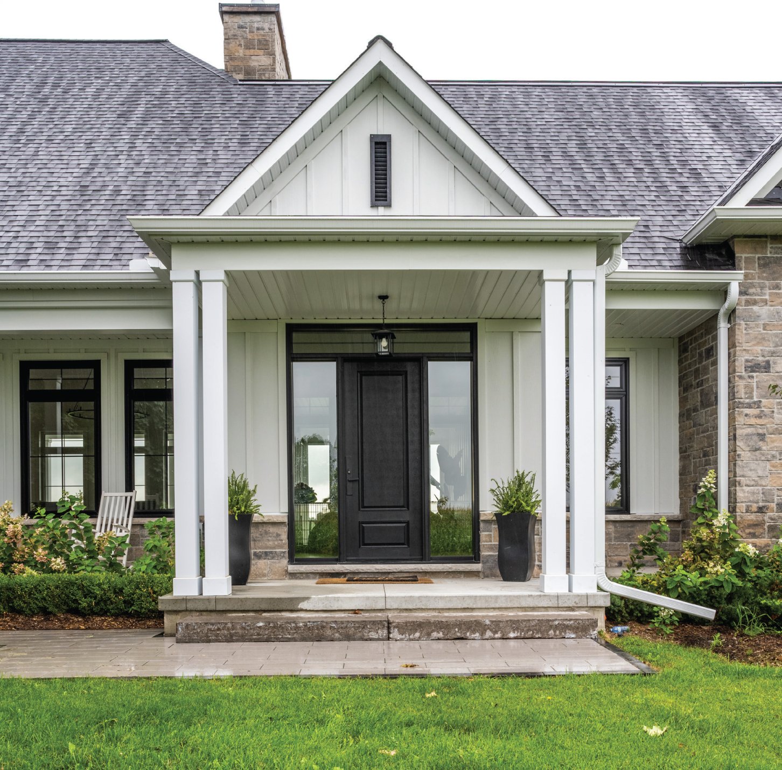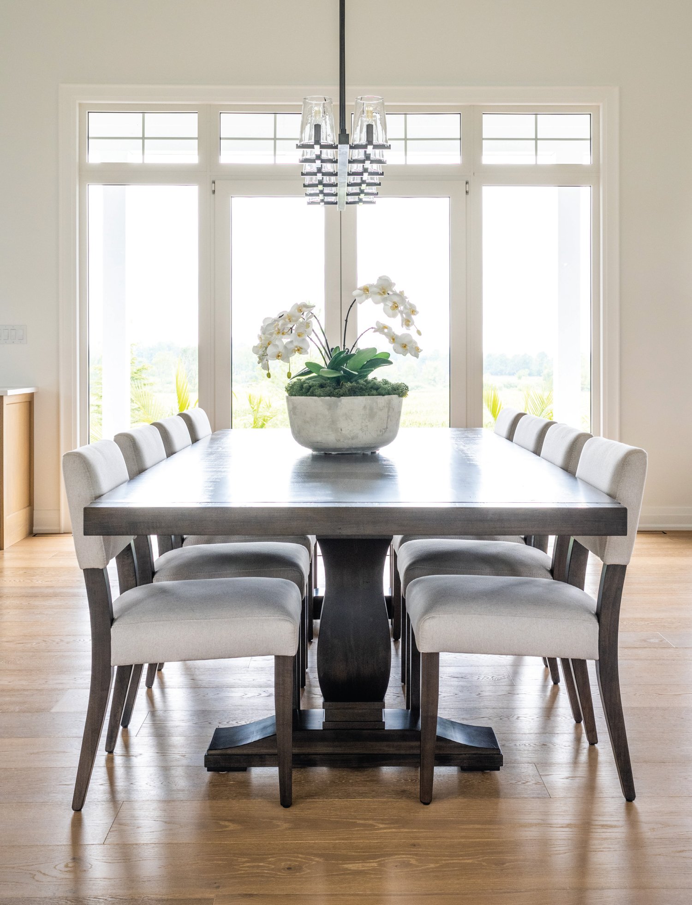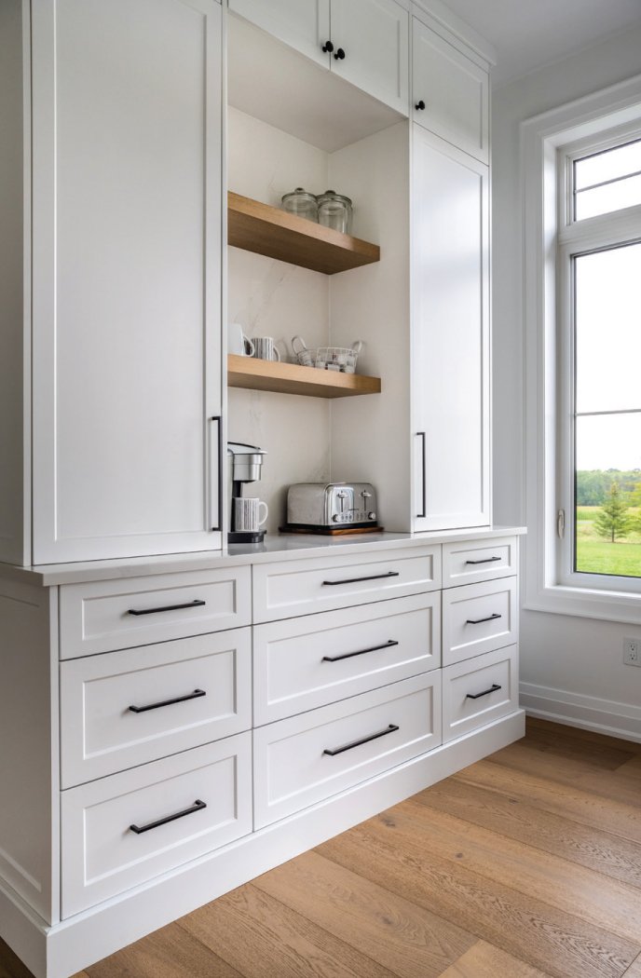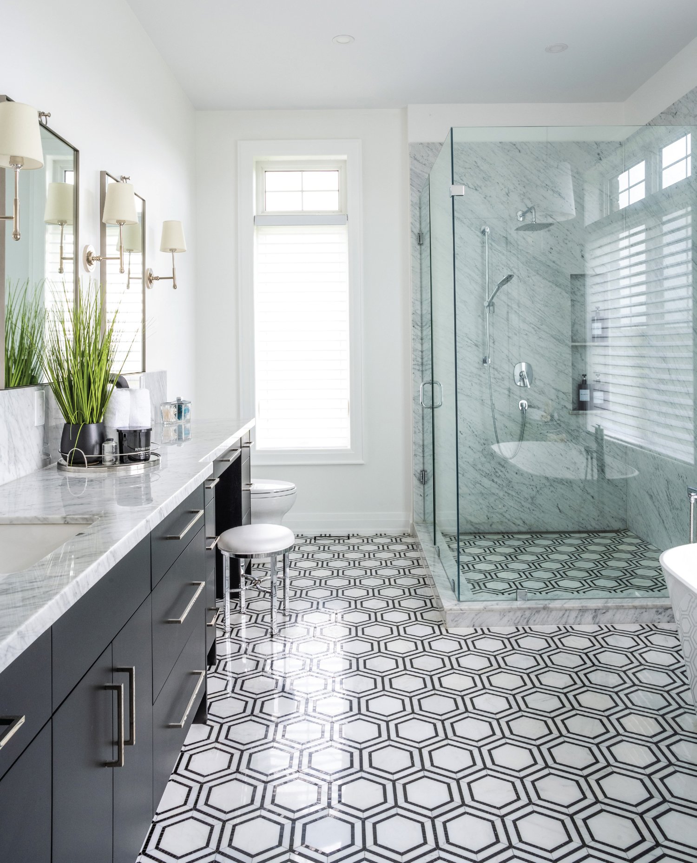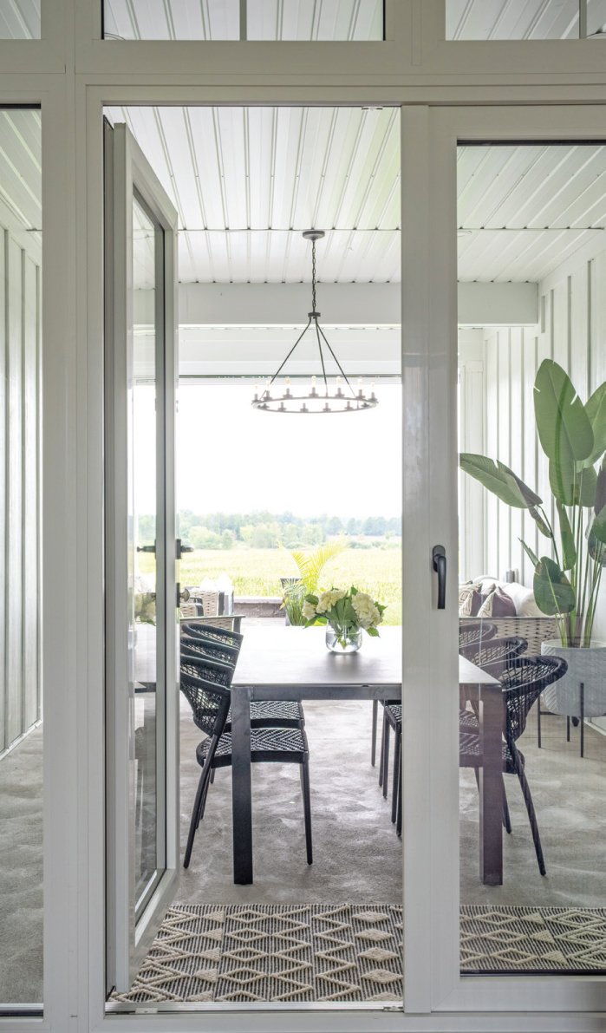Built To Last
Story Liz Bruckner
Photography Sandy Mackay
This open and bright great room sits at the heart of this family home. The design is clean, timeless and offers a breathtaking view of the vast surrounding property. A warm-toned wooden mantel draws in the eye when matched with the light-coloured stone masonry, which runs floor to ceiling.
Carl and Kathryn Young thought they’d built their forever home in 2002. But when the couple received a serendipitous call from their real estate agent inlate 2018 letting them know that a nearby 100-acre farm was for sale, they agreed to take a look. The Ennismore farm abutted property they already owned.
At the time we visited it, there was a 138-year-old farmhouse and some barns on site,” Kathryn says. “We didn’t really need the property and weren’t looking to buy, but we went because of its proximity to our existing property. We discussed over dinner whether it would be a good investment and decided to go ahead with an offer, never considering that we would one day build a home.”
It was after taking possession of the land in March 2019 that Kathryn came up with the idea that their family – which includes three teenage daughters – should sell their house and build their forever home on the newly acquired property.
That process began with the help of architect Bill Hicks of Hicks Design Studio Inc. Following detailed discussions about spaces, features and finishes for the new home, the old farmhouse was torn down in May 2020 and the build began with Carl and Kathryn taking on general contractor roles.
The exterior of the home has a modern yet timeless look with black windows, white siding and stonework accents.
The black front door, purchased from FCI Windows, provides perfect contrast to the home’s main interior entryway.
“We knew we wanted a very clean, open and timeless space, and that we wanted our daughters at one end of the house and us at the other with the bulk of our living space in between,” Kathryn says. “We also wanted a timeless aesthetic on the exterior of the home that was different from our last house and other homes in our area. In order to implement all the items on our wish list, we spent countless hours looking at photos on Pinterest and Instagram, and determined the layout, finishes, accents, etc. associated with creating our ideal space. Once those factors were established, we then began the process of finding the contractors and professionals who could help bring our vision to life.”
This charming seating area provides the perfect spot for a morning coffee and book.
The couple enlisted the help of Craig Jackson Contracting to frame and side the home, Johnston JH Construction for their masonry work, FCI Windows for their front door and windows, and Whelan’s Flooring Centre for their window coverings and hardwood. They purchased their interior doors from Chemong Home Hardware Building Centre. Kawartha Stair & Rail Inc. built and installed their stairs and railings, and all counters were provided by Delray Granite.
Simplistic and inviting, a large dining table allows plenty of seating when dining with family and friends.
As for the finishes and décor choices that give the home its warmth and modern style, Kathryn sourced items from a variety of local stores, including Twohey Home, Knock On Wood and Shop The Lake to create spaces that balance elegance with durability.
“I knew I wanted white walls and a very natural wide-plank hardwood floor, and the options we found at Whelan’s were great. We have two German Shepherds so it was important to choose a floor that could withstand them,” she says.
Durable hardwood floors from Whelan’s Flooring are necessary when owning two German Shepherds.
Having white oak and white cabinetry in the kitchen was also important to the couple. Their vision was brought to life by Beverly Wellington of Wellington House Design, who did the drawings for the space, and Andy Gallant from Kawartha Cabinets, who built the kitchen.
The beautiful waterfall countertop in Silestone Calacatta Gold was provided by Delray Granite.
Kathryn and Carl’s vision of a kitchen with white oak and white cabinetry was brought to life by Beverly Wellington of Wellington House Design and Andy Gallant from Kawartha Cabinets.
When it came to sourcing accessories and items the Youngs loved but couldn’t access on their own, Sara Pritchard of 2Co.Design Build in Whitby was a lifesaver. “Sara is a very dear friend and interior stylist who did an amazing job of helping us polish our home. We spent countless hours texting each other and being in the 2Co.Design Build showroom together, where I looked at every sample they had! She also helped us procure several of our beautiful lighting fixtures as well as the tile featured in three of our bathrooms. I loved collaborating with her.”
A patterned tile floor adds a playful touch to the otherwise serene and calming bathroom. Black accents pair beautifully with white walls as light streams through the windows.
The powder room features a darker colour palette accented with brass finishes.
Now that their forever home is complete, Kathryn says there are no plans to build again, though she will willingly be overseeing a new build for a family member soon.
The primary bedroom features soft, neutral tones and décor. This dreamy walk-in closet features plenty of storage.
“I love the challenge and excitement of watching a new space come together, but have no desire to take on another personal project,” she says. “Having this home come together the way it did was extremely rewarding and we truly love living in this house.” OH
A chic, outdoor dining area sits off the great room of the home.

