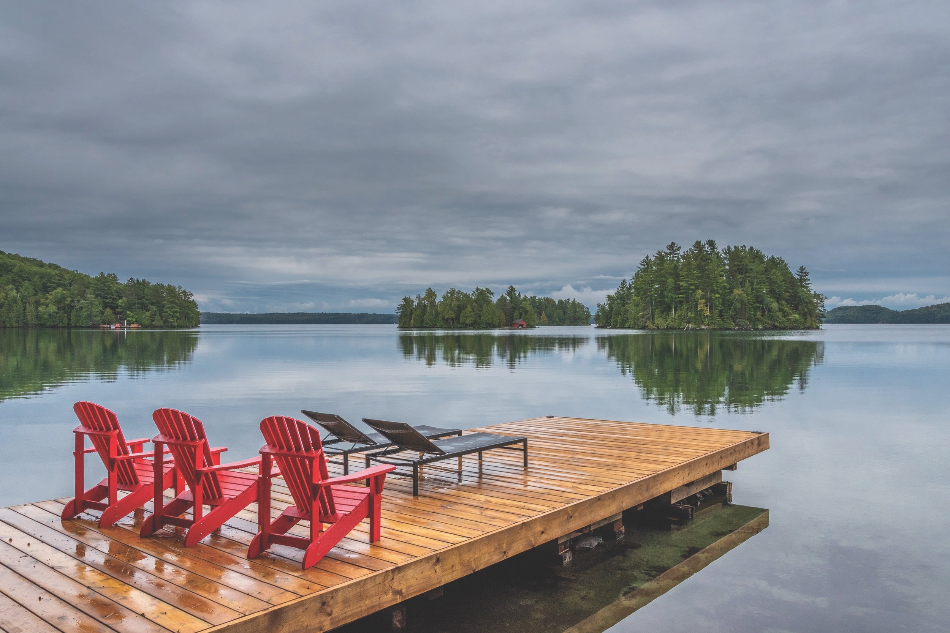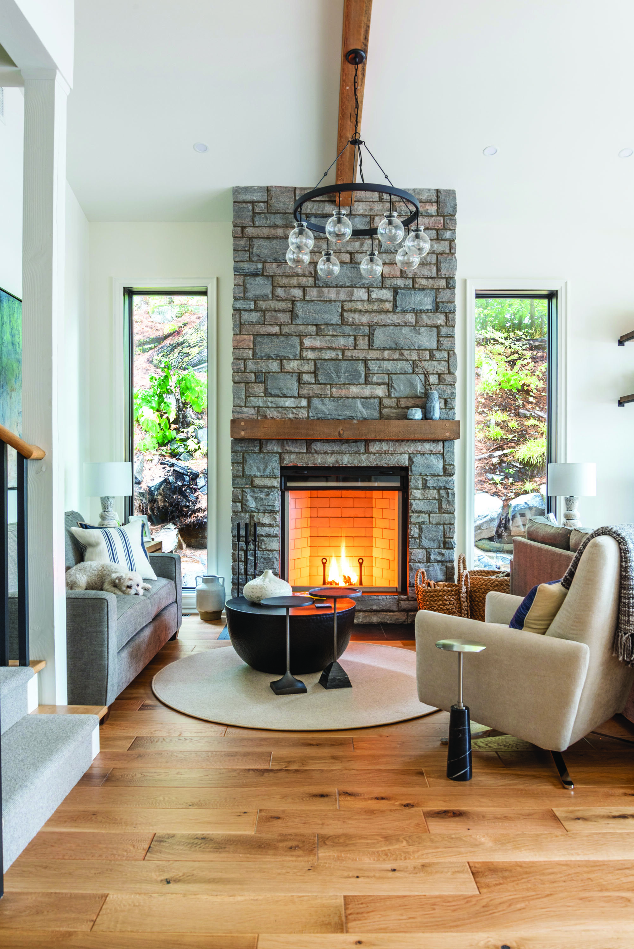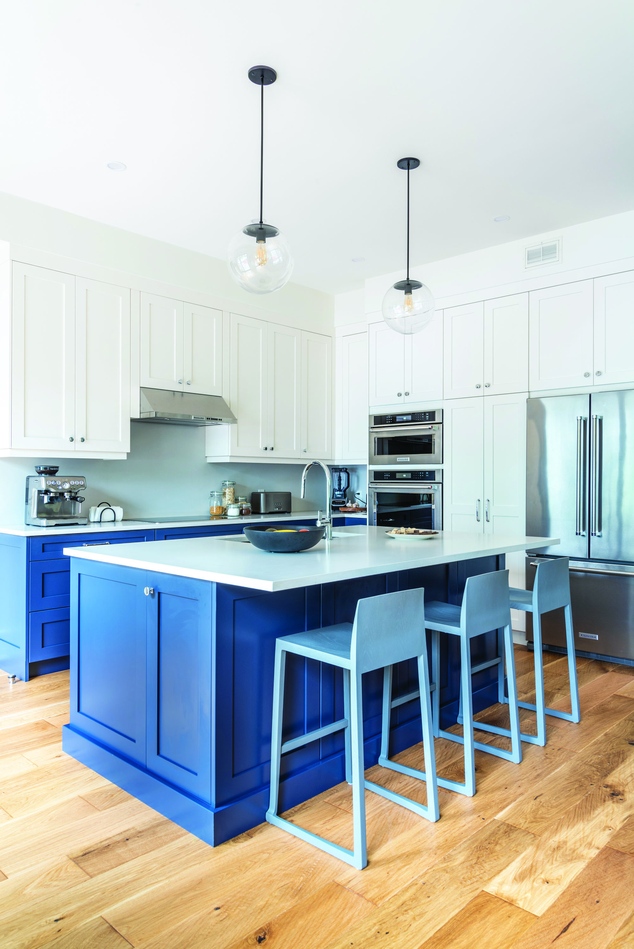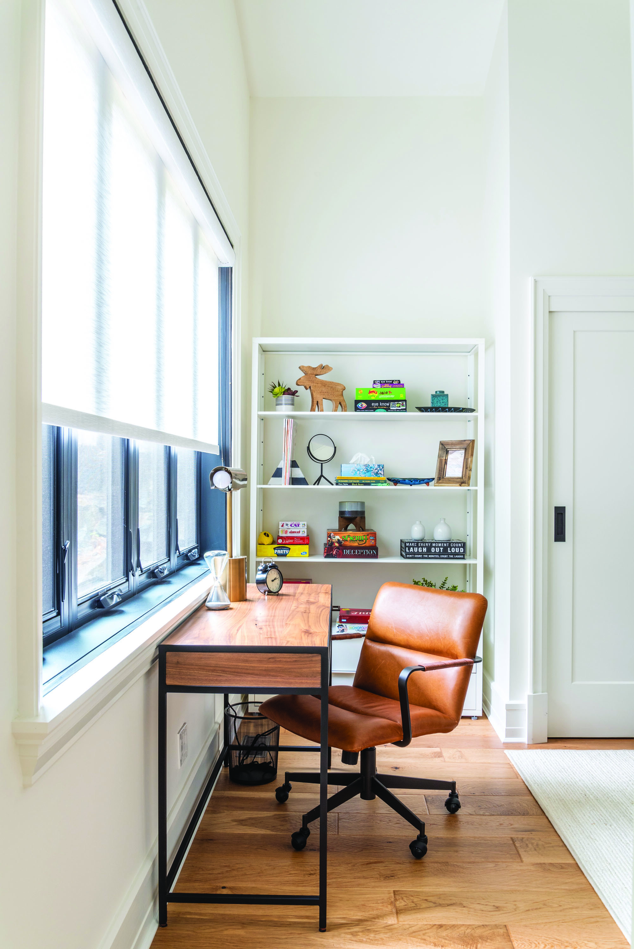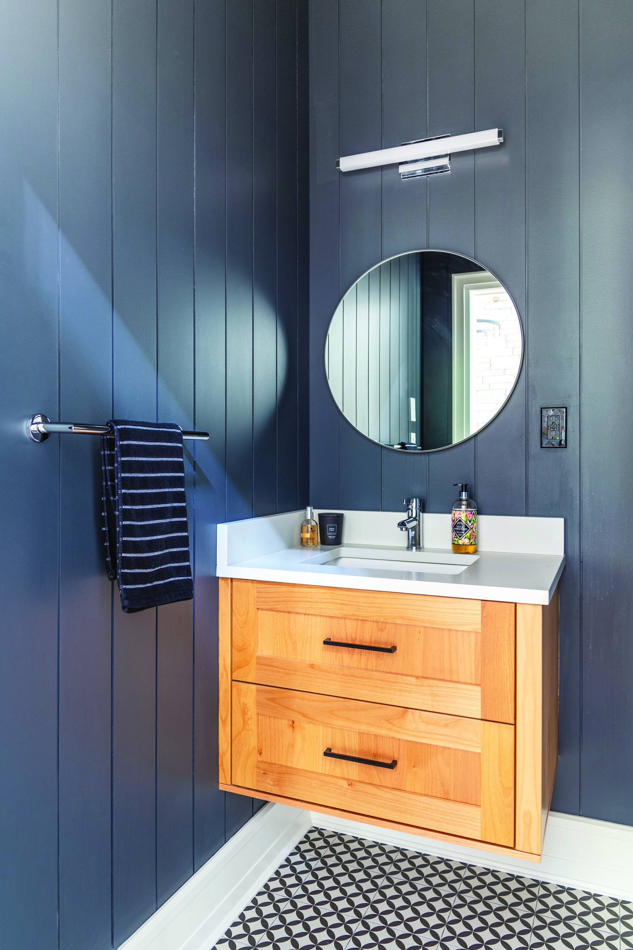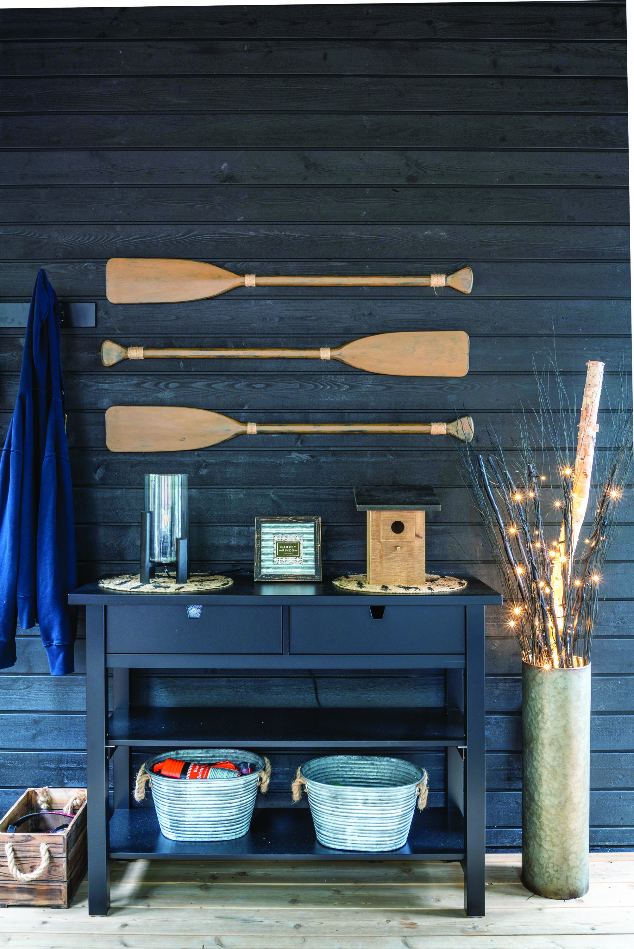When Wishes Come True
STORY CHARLENE PECK | PHOTOGRAPHY SANDY MACKAY
Fred and Jenny always imagined a family cottage in their future. “We envisioned the quintessential cottage in the woods,” says Jenny, “in a natural, rugged setting with great views.” They discovered their dream property on Skeleton Lake, a site with a south-facing view, 471 feet of shallow sandy bottom waterfront, and a meandering remote laneway to the level lot.
“We fell in love with the property – nearly two acres surrounded by Crown land,” Fred explains. “There was a creek running next to us, with a waterfall on it. It had everything we hoped for in a property.” Yet, as much as the spot on the family’s preferred lake surpassed all expectations, the existing two-bedroom cottage wasn’t big enough for their family of four or the friends and extended family they planned to host.
They knew they’d have to rely on a good contractor to fulfill the remainder of their long and specific cottage wish list. After finalizing the purchase of the property in the summer of 2017, Fred and Jenny hired Attainable Solutions Inc., confident that the company shared their vision.
“Initially, I thought, OK it’s a beautiful lot, and we’re somewhat limited with the bedrock, but I think we can make something work here,” recalls Attainable Solutions president Blayne Hutchins. “We had to blast in order to get a bit of a foundation. We were also limited by the two sides, because the bedrock flowed down into that, and without extensive blasting, we were limited with the footprint.”
Blayne explained how it would look and work from both a landscape and building perspective. Throughout that first fall and spring, Fred and Jenny worked with Attainable Solutions designer Erik MacPherson on the cottage floor plan, architecture and exterior.
“We designed something that would fit there and I think it turned out really well,” says Blayne. The plan for a 2,400 sq. ft., two-storey cottage featured three bedrooms, an office/guest room, a main-floor laundry/mudroom, three bathrooms and a “must have” Muskoka room.
Construction began in June 2018. Two existing bunkies and a dock with boathouse provided Fred, Jenny and their sons aged 25 and 22 with a perfect opportunity to vacation on the property as they watched their cottage take shape.
Their vision featured an abundance of large waterfront windows and an open-concept kitchen/great room. “The view from the cottage is spectacular,” says Jenny. “We love that we’re surrounded by such natural beauty.”
Low-maintenance materials were also a priority. Infinity fiberglass windows from Marvin Windows and Doors Canada don’t need painting and the Cape Cod brand siding is specially dried, painted and treated to last at least 15 years before requiring maintenance.
Rather than constructing a wooden deck, they opted for a maintenance-free stone patio with a firepit, and stone steps to the shoreline. Additional seating around the firepit is naturally sculpted rock from on-site blasting. One large slab serves as a landing for the back entry, while smaller pieces were used to build parking areas. “Every piece of rock that came out of this blast stayed on the property,” Fred notes. “We found a way to use it.”
For the cottage interior, Alicia Marchioni, founder of Harrison Fae Design, was enlisted early in the planning process. “We had previously worked with Alicia on renovations for our Toronto home and we knew that she would create a beautiful and inviting space for our family to enjoy for many years. We wanted a warm feel, yet something contemporary with clean lines,” Jenny explains. Alicia chose Benjamin Moore Aura colours of Cloud White, Silver Satin and Raccoon Fur to set the tone, in harmony with engineered white oak flooring.
“With all the windows and natural light coming in, I thought the floor should be lighter, to keep that light and airy feel,” Alicia explains. “I showed them a few kinds of light flooring and it took a little convincing. But now they love it, seeing the whole vision come together and how we can still add warmth, even with that light floor. Going with a more natural finish and with something that had a bit of knot in it brought in that woodsy feel Jenny was looking for, but still kept it light,” she says. “It was more of a character-grade flooring, and then we just mimicked it with the beams and fireplace mantel.”
In the kitchen, she recommended shaker cabinetry and worked in tandem with Sunshine Kitchens & Cabinets, which also supplied and installed countertops and cabinetry in the laundry and bathrooms.
Whether they were choosing faucets, fixtures or carpeting, Alicia offered guidance with style, colour and finishes. Her 10 years of experience in the industry helped her design cohesively with Attainable Solutions’ schedule.
“We know the stages, when to pick things and when the builder will need them,” she explains. “We focus on those, and then move on to the next items, just so the client doesn’t get overwhelmed.”
A favourite design feature for Fred and Jenny, who both come from large families, is the nine-foot pine harvest table, a signature piece custom-made at The Wooden Penny in Huntsville. Jenny’s original acrylic paintings also enhance the natural beauty throughout.
Both Jenny and Fred are drawn to the atmosphere of the great room. Fred gravitates to one of the swivel chairs beside the lakefront windows. “Our designer suggested that those chairs should swivel, so I can be part of anything going on,” he explains. “I’ll sit in one of those in the morning with my coffee, looking out at the lake.”
Reflecting on the building process, they felt they were in good hands. “When we first moved here in June, for the first few months, we’d look around and think there’s not one thing we think we wanted that we didn’t get,” Fred says. “We’re just thrilled with the property, the view, the house and the meandering driveway. Attainable was exceptional in helping us with the build and a pleasure to work with.” OH

