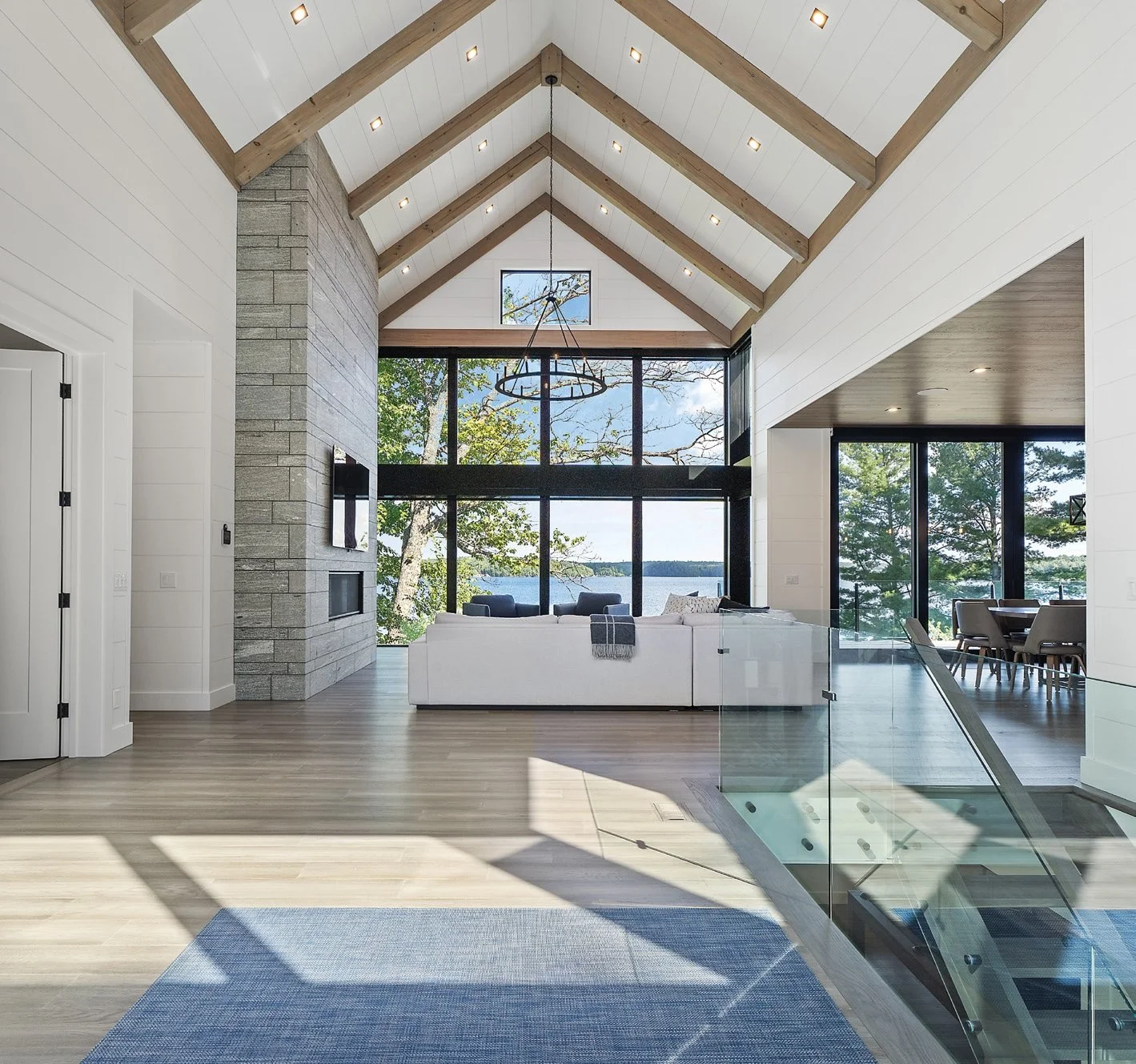Tunes & Tranquility
STORY: LORI DAVIS | PHOTOGRAPHY: TAYLOR NULLMEYER
Featured in Muskoka, Parry Sound, Huntsville, & Haliburton - Early Summer 2025
As he strums his guitar and savours the serenity of Lake Rosseau, this cottager marvels at the beauty of his natural surroundings. “My favourite place is this sofa at the end of the dock where I play my guitar and think how lucky I am to be here,” he says.
The challenges of working from home in Toronto during the pandemic made it clear his family needed more space. “We were going crazy. I knew we needed more room and freedom, so I started looking for a place in Muskoka,” he recalls. He found the ideal spot at the end of a long, private road where water and sky converge on Lake Rosseau. “The view was breathtaking, and the property had the privacy I was looking for,” he adds. The timing was perfect. Corbin Patten designed the cottage while William Kelly and Simon Kelly, owners of Kelly Project Management Muskoka, handled the construction. The homeowner knew the cottage was a great fit even in its early stages. “We loved it and didn’t make many changes,” he says.
Josh McDermott & Sons Construction prepared the building site with excavation and blasting, constructed roads and installed the septic system. This magnificent 6,000 sq. ft. bungalow has six bedrooms, breathtaking views and a stunning boathouse. “One of the key discoveries was the generous width of the property, which opened up exciting possibilities for maximizing views of the lake,” explains Corbin. “The design naturally evolved into a long, rectangular form that allows multiple rooms to enjoy expansive waterfront vistas.” His residential design firm, Corbin Patten Designs, creates unique and environmentally mindful cottages and boathouses. He collaborated with William and Simon in a quick turnaround. Construction began in 2020 and finished in July 2021. “We worked with Corbin and came up with some neat concepts,” says William.
The Kelly brothers started their construction company 10 years ago with some modest projects. “The projects progressively got bigger, and now we run two crews simultaneously,” William says. Teamwork, attention to detail and communication are the cornerstones of their company. “What sets us apart is our amazing team. We have great people who take pride in their work,” says William. Ledger Steel Systems Inc. supplied and erected the structural steel for the boathouse and cottage.




Corbin’s distinctive design enhanced the relationship between the cottage and its surroundings by drawing the building toward the lake and crafting a welcoming entryway. “This approach resulted in a distinctive T-shaped design, where one axis naturally guides you toward the main entrance, while the other pulls you visually and physically toward the water,” Corbin tells us.
The open-concept interior lends an airy ambience throughout the main level. Bathed in natural light, this streamlined, modern home is framed by full-height windows (Lepage Millwork) that blur the boundaries between indoors and out. “It’s like living in a glass box,” the cottager tells us. Corbin’s design philosophy revolves around seamlessly connecting the indoors and outdoors. “Standing at the front door, you are immediately greeted by expansive windows that frame the lake, drawing you inside,” says Corbin.
Rising to a stunning apex, the cathedral ceiling in the great room is defined by pine beams, adding depth and texture. Wide plank flooring mirrors the ceiling accents, adding warmth and contrast. The homeowner’s wife decorated the interior in a simple, minimalist style with neutral colours and contrasting accents. A creamy sectional sofa curves gracefully around a propane fireplace inset in a stacked stone accent wall. Blue swivel lounge chairs and pillows add colour and comfort to this intimate sitting area. “We tried to strike a balance between very modern but also warm and cosy,” says the homeowner.



1st Choice Kitchens designed and installed the kitchen cabinetry while Brown’s Appliances supplied kitchen and laundry equipment. Next to the kitchen/dining area is a four-season Muskoka room with an adjacent deck, enabling indoor and outdoor entertaining. This space flows effortlessly into the home through a floor-to-ceiling sliding glass door.
A focal point for the front entrance, a cleverly designed drop window diffuses natural light throughout the lower level. “You can see the impact at the bottom of the stairs. There is lots of light, and it doesn’t feel like a basement,” says the homeowner. Four bedrooms, a bar and TV area, a pool table, wine cellar, a gym and bathroom provide plenty of room and entertainment for family and friends.





A striking waterfront retreat, the boathouse epitomizes refined lakeside living and entertaining. “It’s the place where I spend all my time in the summer. We love water sports,” says the homeowner. With three boat slips and plenty of room for all the toys, this marine oasis combines functionality with comfort and style. The ground level boasts a spacious dock (Stone To Steel Inc.) with a lounge area and dining space.






Oversize garage doors create a seamless transition between the outdoors and the boathouse interior. The rooftop offers a serene escape, featuring a sitting area and an outdoor bar. “When you are on the roof, it feels like you are in a boat,” the cottager says. Two well-appointed bedrooms afford guests the ultimate in comfort.
Corbin has realized his company’s mission with this simple, elegant and thoughtfully designed family cottage. “We create spaces that invite people to gather, connect and immerse themselves in nature,” he says.
For the homeowner, it’s a cottage that perfectly fits his family’s lifestyle. “I knew that as soon as I saw it,” he says. OH






