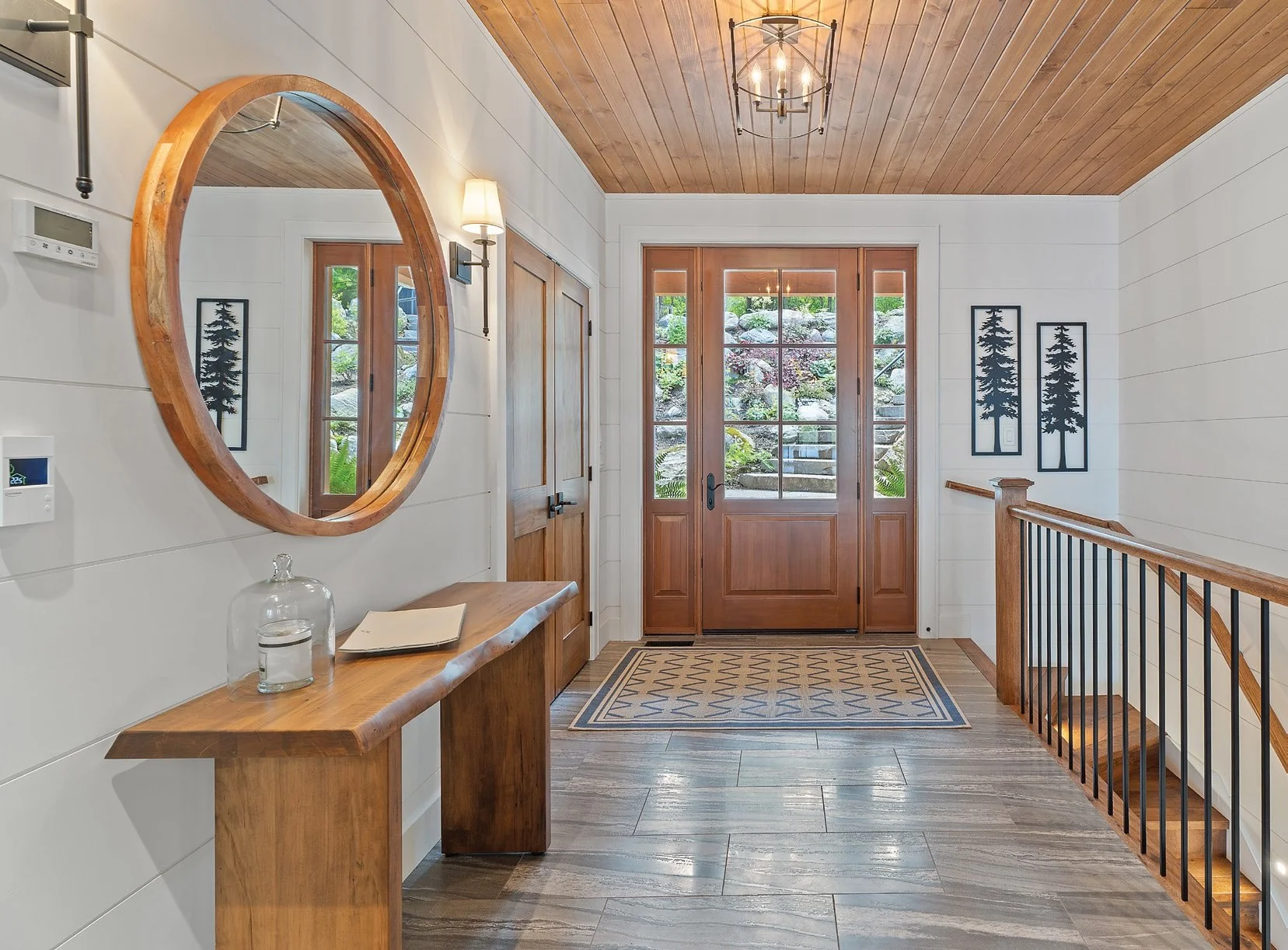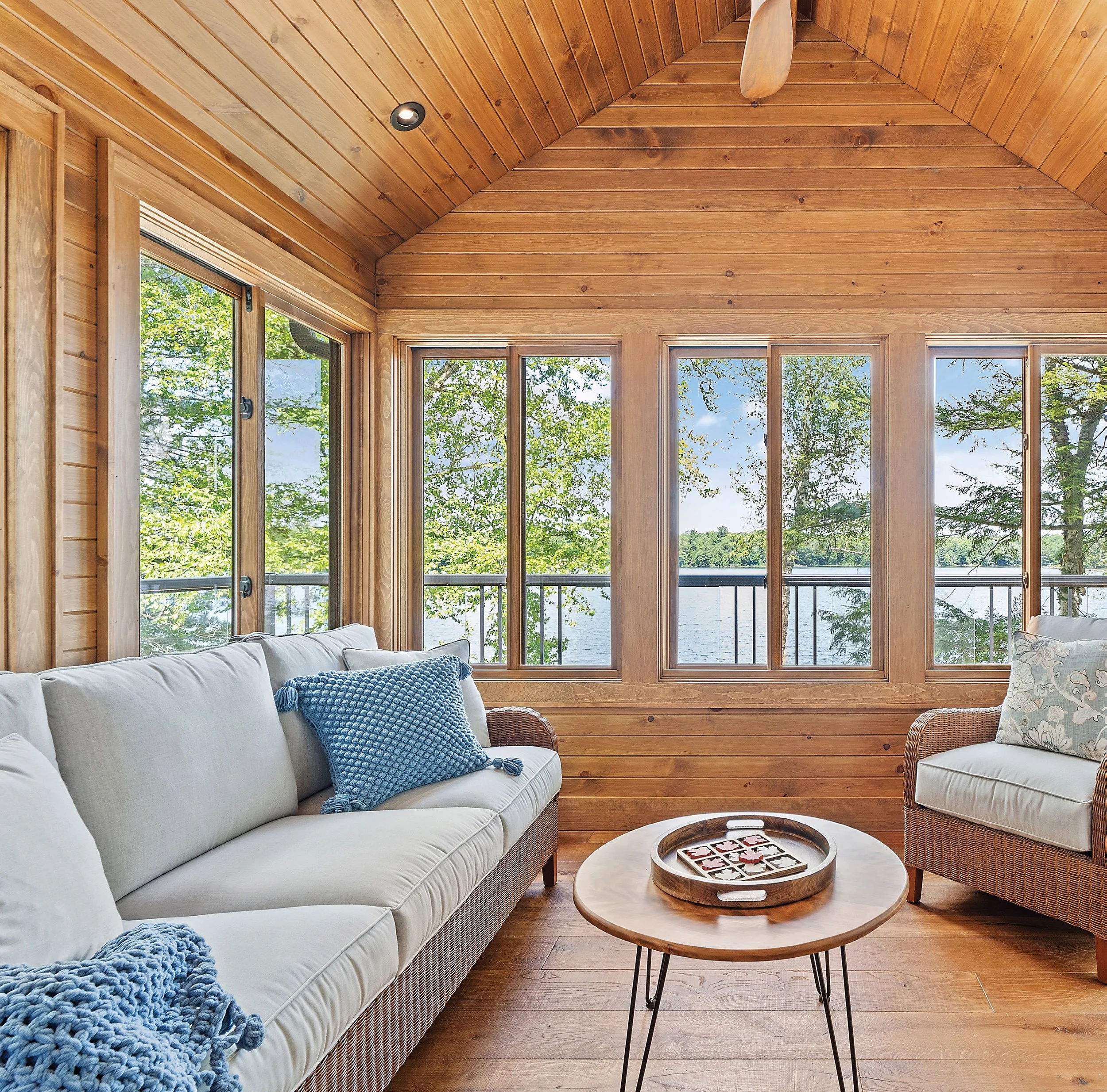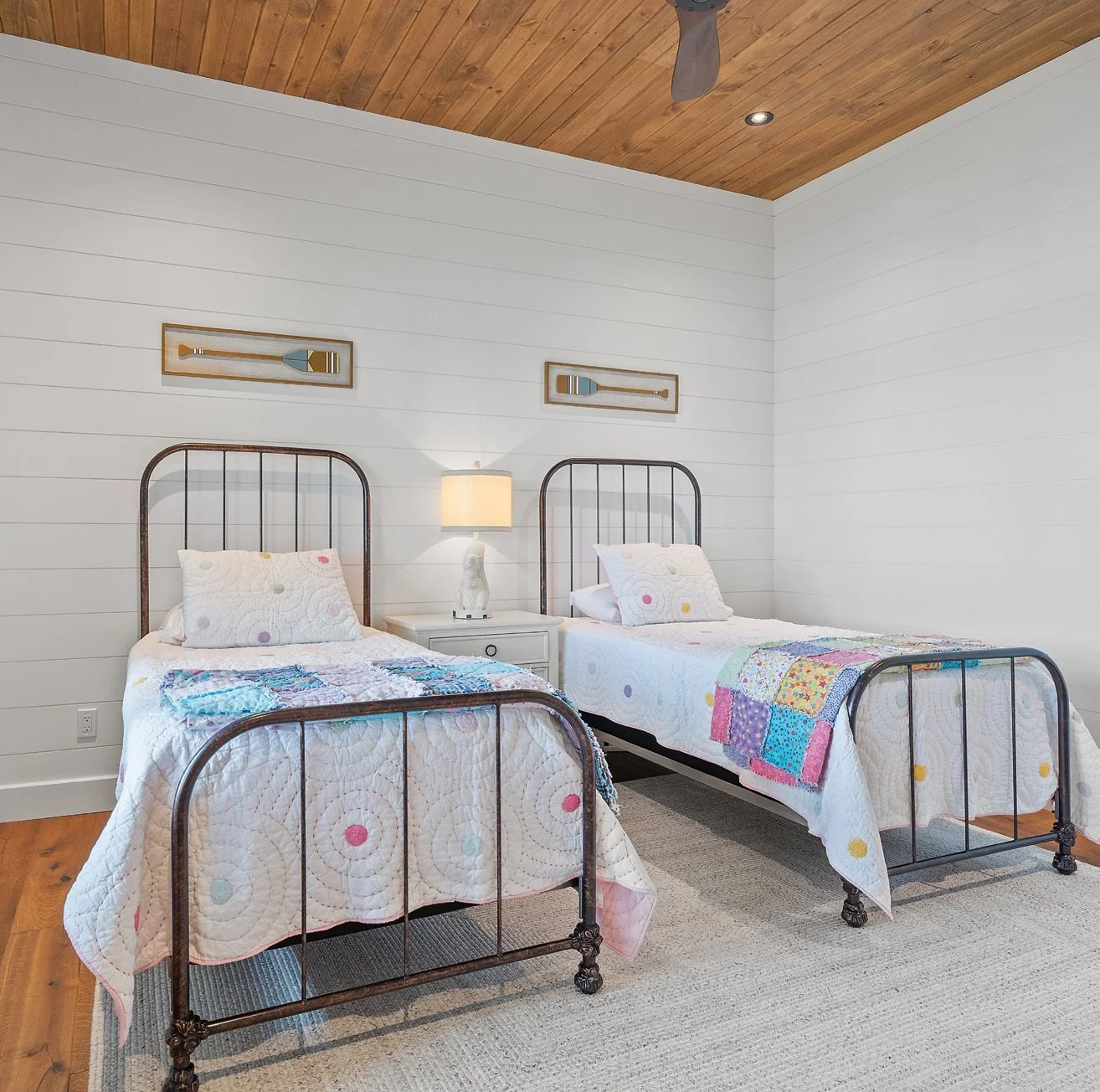The Right Place…At The Right Time
STORY: LORI DAVIS | PHOTOGRAPHY: NAVIGATOR VISUALS
Featured in Muskoka, Parry Sound, Huntsville, & Haliburton - Mid Summer 2025
Serendipity has a way of weaving magic into the most ordinary moments. When Leeann and Peter stopped for ice cream 23 years ago, they never dreamed a chance encounter would lead them to their treasured family cottage. “We were looking at a real estate board in Rosseau and an agent came out and asked us if we were interested in a cottage,” recalls Leeann. The agent promptly showed them a new listing.
“When we saw the property, we loved it and didn’t look any further,” Leeann adds. The secluded, three-acre site was precisely what they wanted: a breathtaking view of Little Whitefish Lake, privacy and a lot of room. “We knew this was the one,” says Leeann, a retired neonatal intensive care nurse.
A charming Pan-Abode cedar cottage, built in 1969, with rustic, high ceilings and exposed beams, sat on the site. “It was very old school, but cute and adorable,” Leeann says. However, as their family grew, the 900-square-foot cottage eventually felt cramped. “We are a family of five, and we were living on top of each other,” she says. When bats and carpenter ants moved in, the couple knew it was time to say goodbye to their beloved cottage and build a new, spacious summer home.
In 2023, they enlisted Rose Point Contracting, owned by siblings Rob and Shelley Blower, to handle the construction. “Rob and his team were a 10 out of 10. He was very professional, had great communication skills and always listened to us,” says Leeann. “We take pride in our attention to detail. In the end, we want the customer to be happy,” says Rob. The greatest challenge in building Leeann and Peter’s cottage was establishing the correct site elevation to ensure proper drainage and integration with the landscape. “We had to calculate where the back entry would be in relation to the rock. The old cottage was quite a bit lower, and they wanted their new one to sit higher up for easier access to the driveway,” Rob explains.
As work on the cottage progressed, the couple struggled to navigate the endless decisions that come with building a home from scratch. “This is not our forte,” Leeann recalls. “There was so much organization, furniture and finishings to choose from. I didn’t have a clue, I just wanted it to look like a cottage.” Feeling overwhelmed, Leeann turned to Lena Patten, owner of HillTop Interiors, to help her choose interior finishings, overall design, furniture and décor. After shopping in Lena’s store for years, Leeann knew Lena was the right fit. “I said if I ever built a cottage, I would use Lena. Working with her was a dream come true,” says Leeann. “She made it easy, and everything came together so well.”
Lena describes the couple’s home as a luminous, inviting retreat that feels fresh and timeless. “They are lovely clients, and it was a nice project to be a part of,” she reflects. Leeann and Peter wanted a design that included natural materials like wood floors and ceilings, a stone fireplace, wicker and cotton. “Shades inspired by ature, such as earth tones, warm neutrals and subtle shades of sage green or blue, help create a calming ambience within the home,” explains Lena.
The 3,500 sq. ft. cottage spans two levels, with a walk-out lower level leading to the lake and lush gardens designed by Brackenrig Landscaping. The open-concept main floor is anchored by a twoway granite fireplace (The Fireplace Stop) partitioning the dining and living areas. Comfy swivel chairs invite relaxation, easily turning toward the crackling warmth of the fire or sweeping lake views framed by floor-to-ceiling windows, supplied by Great North Windows & Doors. The vaulted wood ceiling diffuses natural light throughout the space. A sectional sofa encircles an oversize square coffee table. “Furniture selection was crucial for achieving a cosy yet bright cottage aesthetic,” says Lena. “Canadian-made wooden furniture using wormy maple with a minimal distressed natural detail was incorporated.”
The three-season Muskoka room captures the essence of their former Pan-Abode cottage, blending nostalgia with comfort. “It’s the same colour and looks like our little log home,” says Leeann. Clad in wood, the room is a relaxing retreat with expansive windows and a sliding door to the deck. Wicker furniture adds organic warmth and texture to the room.


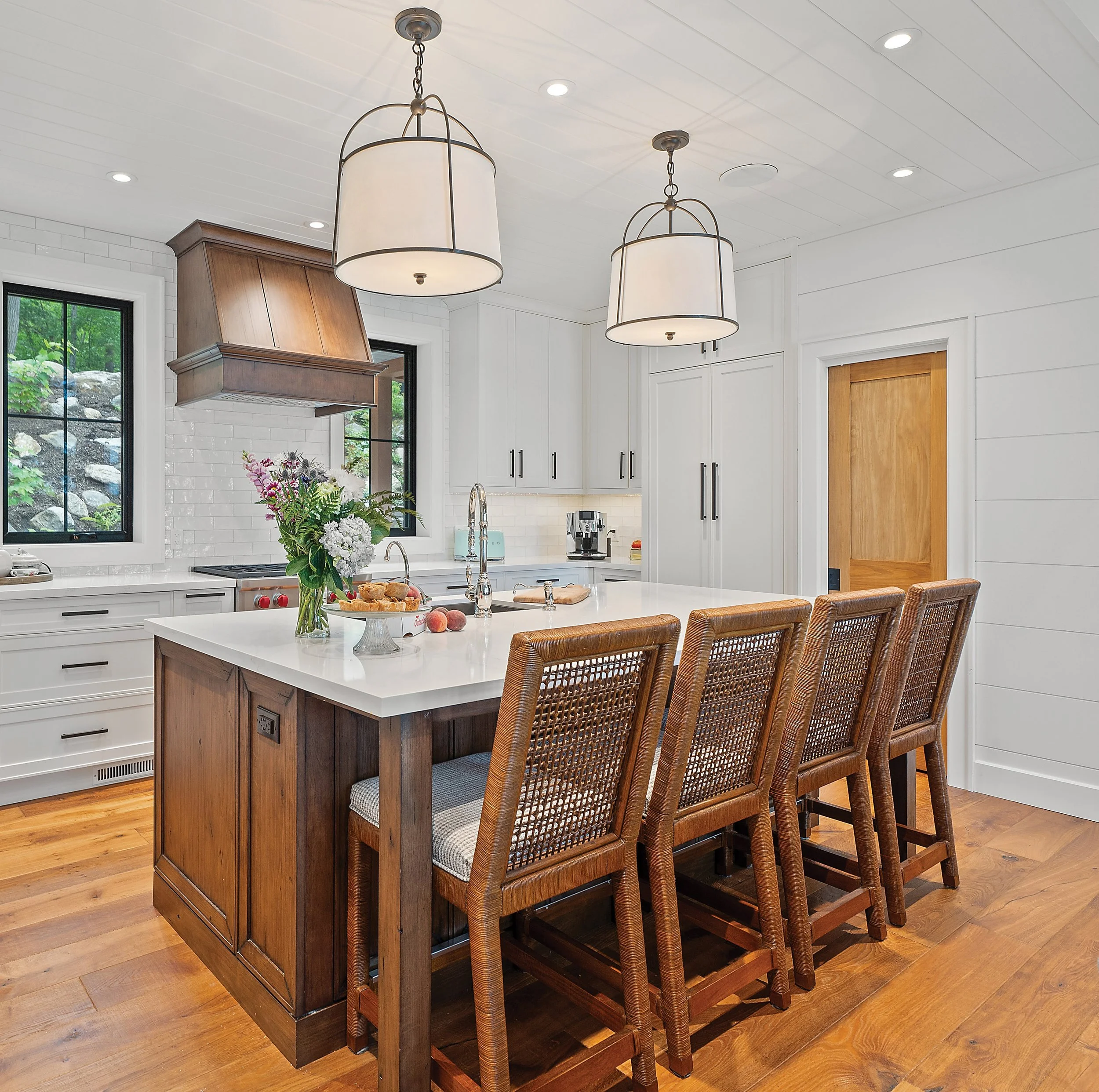

When Leeann saw her new kitchen, she was overjoyed. “I couldn’t believe it’s ours. I felt overwhelmed, it was so beautiful,” she recalls. The gourmet kitchen has high-end equipment from Brown’s Appliances, including a gas oven, panelled fridge, built-in oven and microwave. Leeann initially chose a robin’s egg blue palette with a navy island. “Lena said it looked too city and suggested a dark wooden island, which fit perfectly,” she says. Creamy white cabinets by Northern Living Kitchen & Bath Ltd. are punctuated with black handles, while the dark wooden range hood offsets the glossy subway tile backsplash. Polished nickel fixtures add a warm, upscale feel to the space.


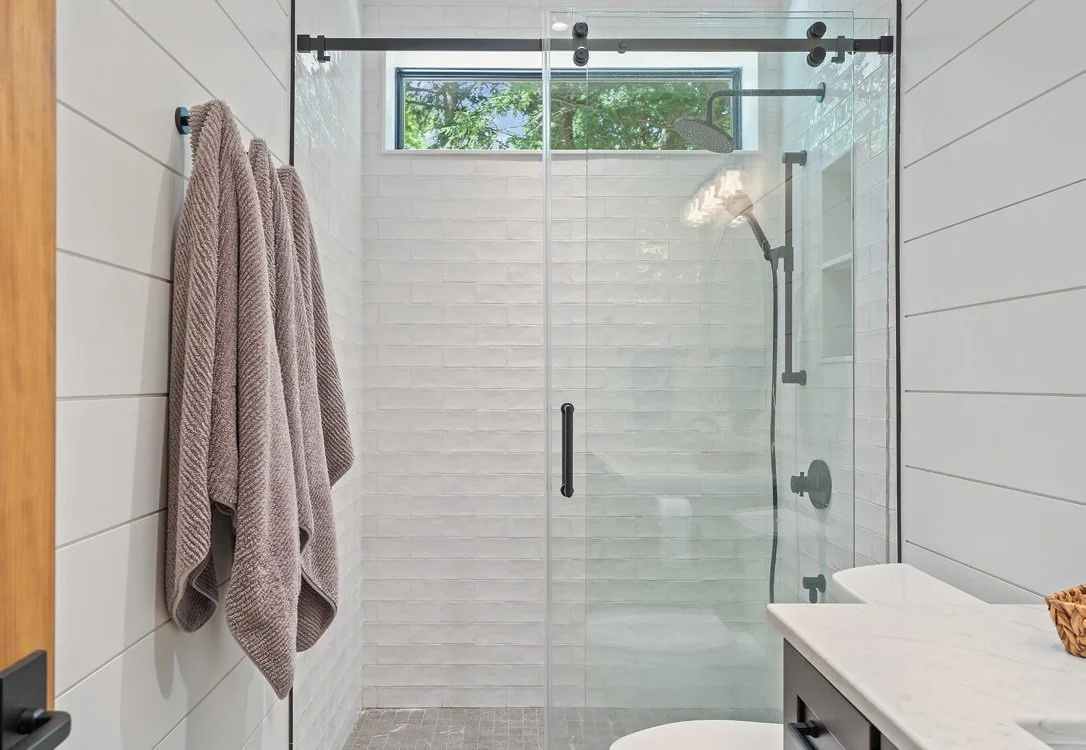


The primary bedroom and en suite are a restful retreat. A three-panel sliding door provides easy access to the deck, where mornings begin with fresh air and a warm brew. “We added extra insulation in the bedroom so it’s quiet and peaceful,” Leeann explains. A walk-in closet provides convenient storage. In the en suite, remote-control blinds gently shutter windows that face the forest. A circular chandelier with fluffy white orbs lights a soaker tub tucked under the window. “I love this fixture. It reminds me of fluffy white clouds in the summer and snow in the winter,” says Leeann. Northern Refractions, an innovative custom glass company based in Parry Sound, furnished the tempered glass for the shower. Pale blue cabinets bring a gentle wash of colour that contrasts with the Benjamin Moore Cloud White walls.
With the season in full bloom, Leeann and Peter look forward to enjoying their charming lakeside retreat. “It will always stay in the family for generations to come,” says Leeann. OH


