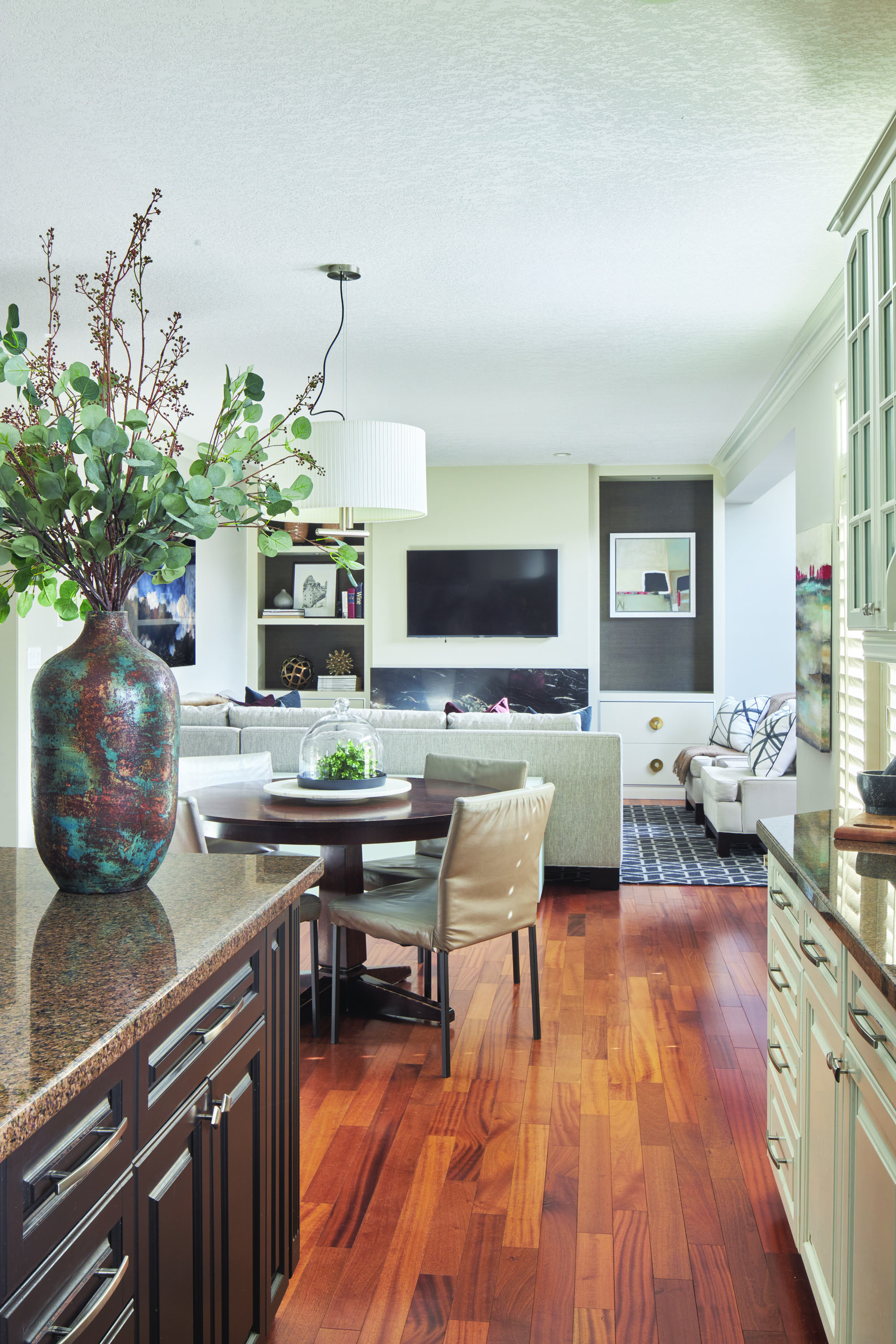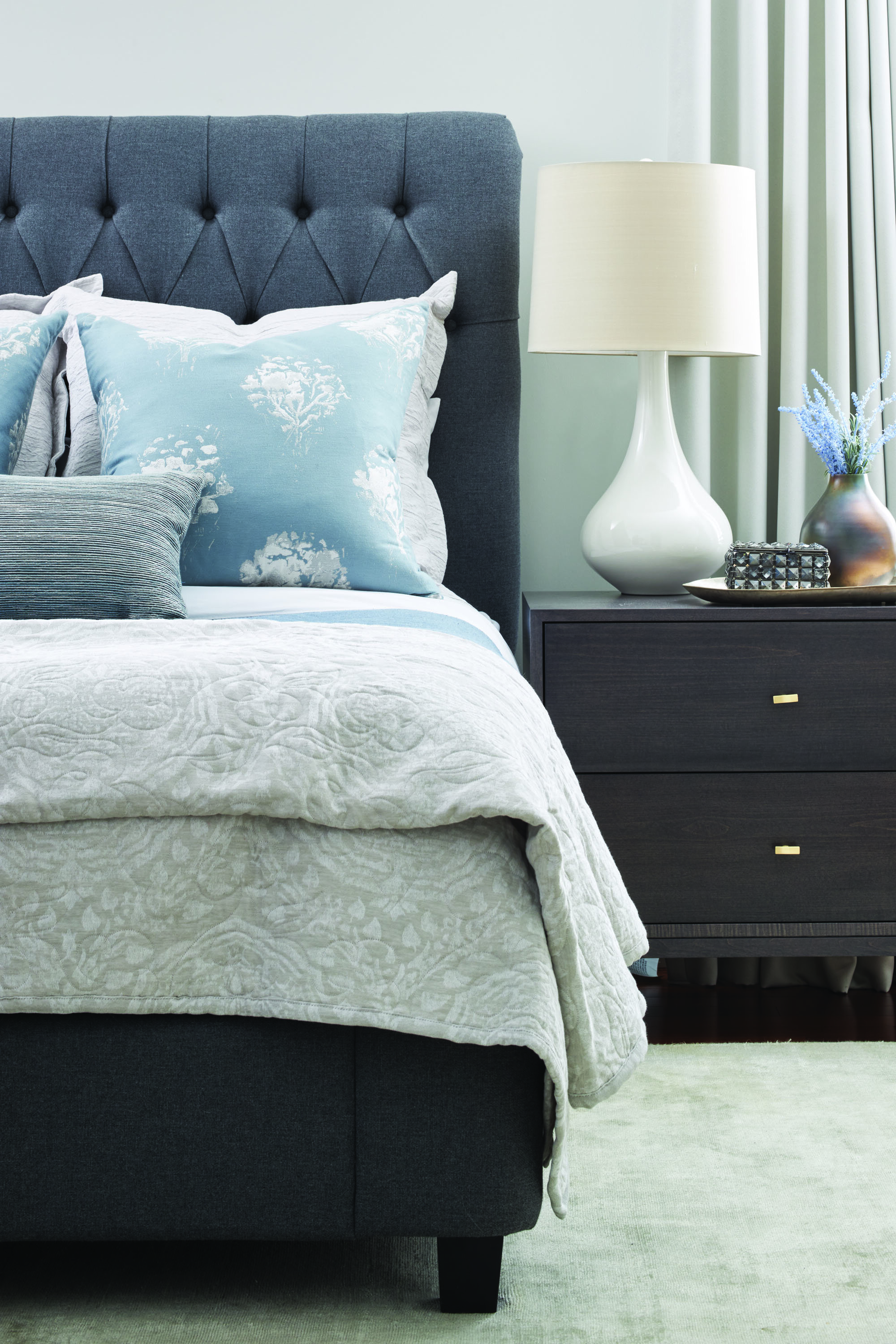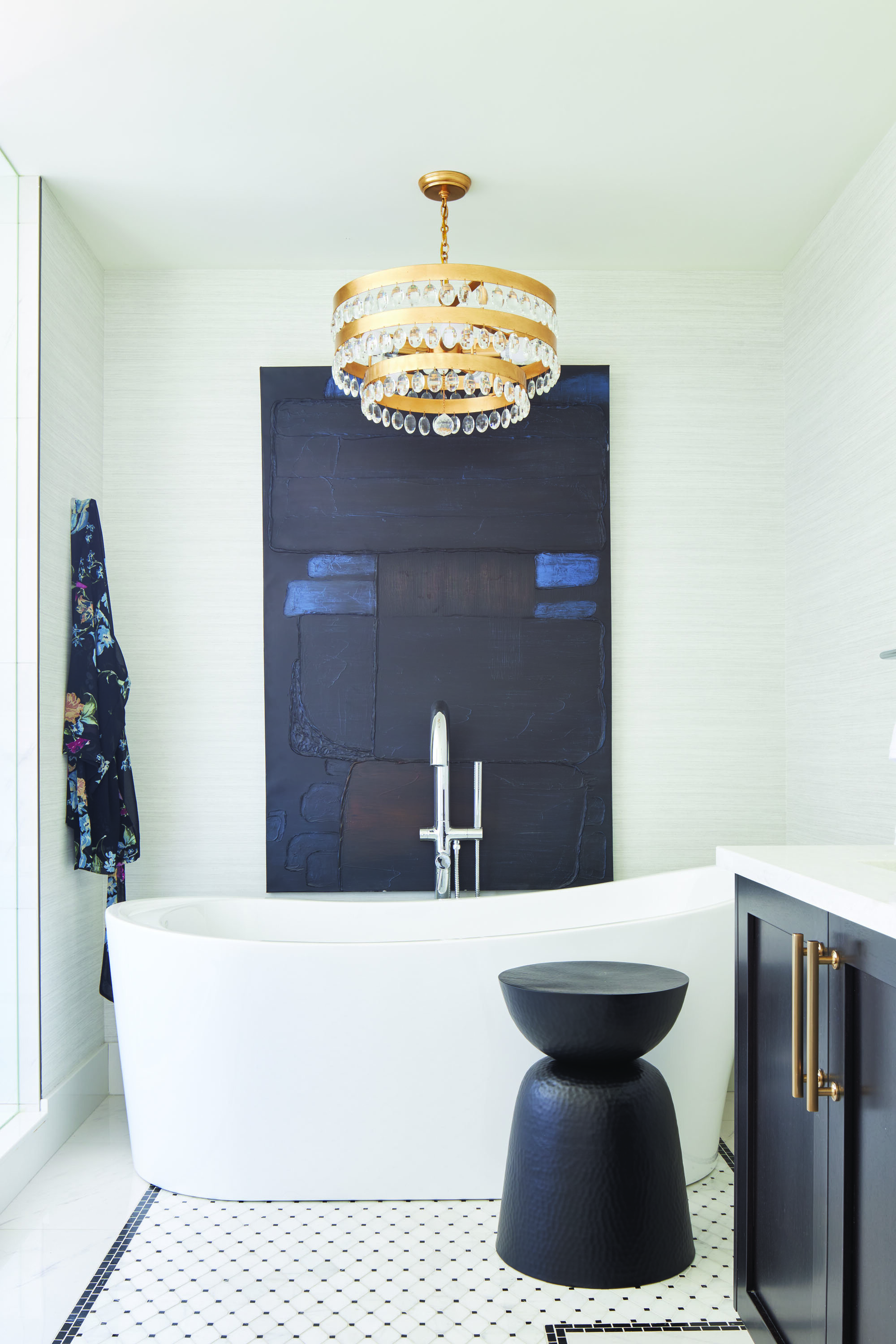Polished Comfort
Story Cheryl Long | Photography Jason Hartog | Styling Habermehl Design Group
Luxury doesn’t have to be cold and aloof and comfort doesn’t have to look unpolished. That’s the first impression of this Laurelwood home that’s been stylishly renovated to fit the demands of a busy Waterloo family.
Alison Habermehl of Habermehl Design Group is no stranger to the needs of these long-time clients. She’s worked on two of their homes, helping design their current residence in two phases with the expertise of St. Jacobs contractor Menno S. Martin. Today, the updated home accommodates two teenagers and a dog without sacrificing aesthetics for function.
A perfect example is the front lounge, just to the right of a spacious foyer. It’s the picture of elegance and relaxation with floor-to-ceiling marble surrounding a gas fireplace framed by original art. A surprising contrast is the workspace on the opposite wall with room for two vibrantly patterned chairs and plenty of storage above.
“We realized we needed a place where the kids could do homework and the family could lounge,” Alison says. Charlie, the yellow lab, shows his appreciation as well, as he stretches out on the chaise to watch the world go by through the front window. This sense of comfortable luxury permeates the home, reflecting the clients’ preference for warm tones and a contemporary look, which first seems like a contradiction. “It doesn’t have to be traditional to be warm,” Alison explains. “Warm contemporary is a style in itself.”
“Creative, comfortable luxury” is how Alison describes her own design style and it appears throughout the home. The formal dining room is perfectly situated between the front lounge and the kitchen and manages to be both elegant and inviting. Six oyster-coloured leather chairs and two upholstered chairs surround the dark dining table, lit by a designer fixture in softly curving glass. The room shows how to successfully play with contrast, mixing metals, colours and fabrics like a blue rug against red and gold drapery from Drapery by Dora for an overall effect that’s cosy and harmonious.
The open-concept kitchen, eating area with small workspace and family room stretch out across the back of the home. The feeling is bright and light with warm accents. The fireplace wall is an attention-grabber with its dark marble surround and contemporary built-ins made by Hawkwoods Furniture & Cabinetry and backed with grass cloth, one side displaying collectibles and the other showcasing a special piece of art. The family room was included in the renovations, bringing together a large pillow-strewn sectional, two armchairs and a convertible table/ottoman for plenty of seating space.
Warmer metals like gold and bronze are the rage right now and they show up as accents in several rooms. An oversize decorative gold wall plate above the entry table in the foyer catches the light as it streams through sidelights flanking the wood Lepage French door. Leading to four bedrooms upstairs is an angled staircase that’s been dressed up with a Hippy Beads stair runner from Dominion Rug & Home.
On the second floor, double doors open to a stunning master suite that’s been designed in a more serene palette. Cooler grey and blue tones appear in the artwork, fabrics and accessories, anchored by darker furniture and wood flooring. The original space was reconfigured to make room for a bank of built-in cabinets by Cabinet Effects (finished in Sherwin-Williams Lattice) and a larger en suite, without taking too much square footage from the walk-in closet. Down a short hallway, the ambience shifts in the luxurious en suite where glass, matte brass and dramatic artwork create a feeling of Hollywood glam. There’s elegance in so many details, from the Perla chandelier over the Neptune freestanding tub to the heated black-and-white marble mosaic tile floor.
The updated basement reminds everyone that this is a home designed for all ages. It’s the ideal entertaining space, though at the moment it’s primarily inhabited by teens who can spread out along the much-loved refinished sectional or lounge on two CordaRoy bean bag chairs from Snugglers Furniture that convert to full-size beds. A gas fireplace surrounded by built-ins keeps the space warm and cosy and a wet bar with sink and beverage fridge means there’s no need to run to the kitchen for snacks and drinks.
There’s a special space downstairs for adults as well. Next to the TV area is a sophisticated corner outfitted with a billiards table and custom glass-fronted wine wall with temperature and humidity controls by Homestead Woodworks Inc.
A home gym, powder room, storage space and walk-up access to the garage round out the lower level. Conveniently positioned in a nook next to the garage access are extra storage cabinets and a handy bench. Engineered hardwood was installed throughout the space.
This thoughtfully designed home is the perfect example of comfortable luxury – a place that can both entertain guests and offer its family a welcome retreat from the demands of a busy lifestyle. OH












