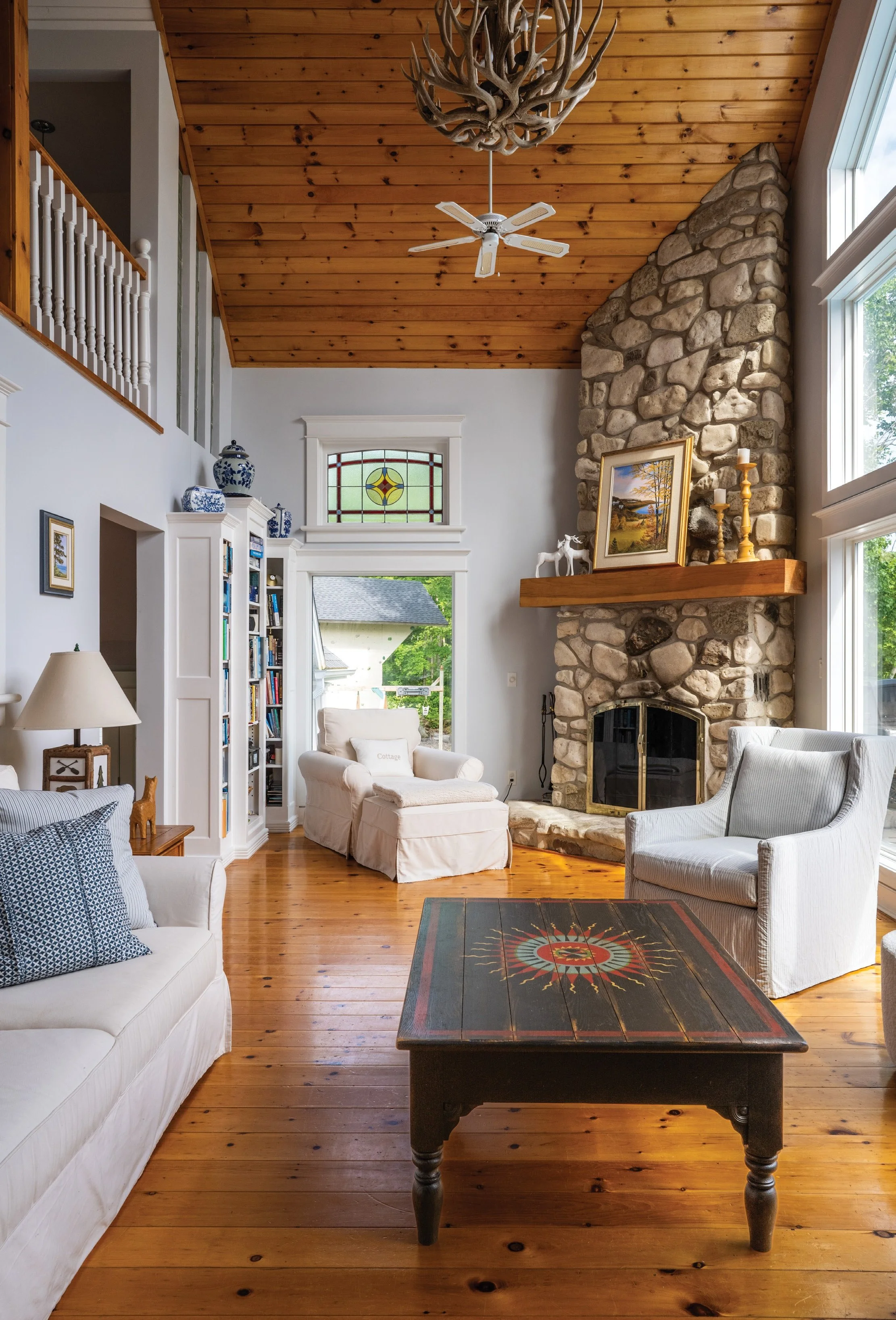No Place They’d Rather Be
STORY CLAUDIA FERRARO | PHOTOGRAPHY SANDY MACKAY
Featured in Grey & Bruce Counties - Summer 2025
Berford Lake offered Harry Höediono and Helen de Man more than a picturesque place to build – it offered challenge, community and purpose. “This place tests us, in the best way,” Harry says. The result is a retreat rooted in resilience.
The gravel driveway into Harry and Helen’s Berford Lake retreat winds nearly half a kilometre through dense cedar forest before opening onto a soft slope of rock, sand and lake. As you arrive, the world quiets: birdsong replaces traffic, trees rise on all sides, and the lake calmly shimmers. “The best moment,” Harry says,” is Thursday night when we arrive. The worst is Sunday, when we have to leave.”
This isn’t a typical weekend cottage. It’s where Harry and Helen – dentists from Kitchener – plan to retire. They bought the property over 30 years ago, camping on it with their kids and dreaming of something lasting. That dream took shape over decades and grew into a thoughtfully crafted compound: a main house, two guest bunkhouses, a custom-built “meadow house,” and more than 10 kilometres of hand-cleared trails weaving through 200 acres of woodland. The vision was always clear: a beautiful, enduring home that would support year-round living and respond to the land. “We always knew this would be home,” Helen says. “We just didn’t know how much we’d have to learn to make it happen.”
And learn they did. Working closely with local builders Nathan Decker and Jaeden Foster-Long, designer Andrea Balfour and finish carpenter Tamara Schneider, Harry and Helen immersed themselves in every decision. “There was no ego involved,” Helen recalls. “Everyone listened and responded to each other and to the landscape.”
That care is evident throughout the main house, which blends comfort with resilience. Pre-painted, pressure-treated Goodfellow siding stands up to Bruce Peninsula winters. Inside, wide-plank pine floors and tiles are heated throughout – a small luxury in a cottage built for all seasons. Vaulted ceilings clad in tongue-and-groove pine are dotted with skylights that cast a soft, natural glow. Clean white walls, warm woods, and stone details echo the surrounding landscape.
A wood-burning fireplace, built by Helen’s late father with locally-sourced stone from Ebel Quarries, anchors the living area. “We use it all year,” Harry says. “It heats the whole house.” Wiarton-made Caframo Eco fans gently circulate the heat throughout the home. Furniture throughout mimics what Harry calls “Helen’s Restoration Hardware meets cottage country aesthetic.” Linen-upholstered sofas from Pottery Barn, a well-worn harvest table and antique wooden pieces bring character without clutter. Floor-to-ceiling windows blur the line between indoors and out, drawing the eye toward the gardens and lake beyond. Small details – the cowhide sling chair, a carved wood cabinet, locally painted landscapes – further remind you that you’re deep in the Bruce.




The kitchen, designed for function and gathering, features creamy white custom cabinetry with soft-close drawers, Caesarstone counters, and brushed chrome Brizo fixtures. A cut-out over the farmhouse sink, Helen’s idea, frames the lake view. “Even when I’m cooking, I can still be immersed in nature,” she says. Built-in double wall ovens and a warming drawer by Gaggenau and a Gozney pizza oven on the patio speak to Helen’s love of feeding a crowd. “They’re not just appliances,” she says. “They’re how we host.”
Upstairs, the primary suite brings the same balance of elegance and ease. Barn doors slide open to a calm, light-filled room with views of the trees. The en suite includes a freestanding soaker tub, rainfall shower with herringbone tile inlay and painted shiplap ceilings. Stained-glass windows tucked above doorways offer quiet moments of colour. Pieces of bubbled glass from the original cottage now sit above the upstairs landing, a keepsake of what came before.
A corner bookcase, custom-built and neatly trimmed by Tamara, houses everything from trail guides to cookbooks. Each trail around the property is marked with hand-painted signs and whimsical statues that reflect their names: Buddha Trail, Mermaid Trail, Gnome Trail. “We built the bridges with fallen wood, using side-by-sides and chainsaws to cut through the brush,” says Harry. “And our neighbour Daryl helped. That’s how it works up here.”
Community is foundational. Whether wiring the outdoor lighting, hauling beams through the forest, or lending a ladder, neighbours play an ongoing role in the life of the property. As does listening to the land. “My favourite place is the forest, so I know it well,” Helen says, adding with a laugh that the couple still “get lost on purpose, sometimes.”
It’s that responsiveness, to the land, the people, the season, that defines the design. Rooms frame light. Materials were chosen with durability in mind, but never at the expense of comfort. Heated floors, upgraded windows and reinforced beams were practical decisions, but their effect is seamless. “We’ve redesigned things every year,” Harry says. “Not always because they failed but because the land changed, and we adapted.”
Outdoors, that philosophy continues. Hutten & Co. Land and Shore helped shape stone pathways and sculpted edges along the gardens and shoreline. Beyond those cultivated spaces, the land stretches wild: forest, marsh and meadow left to its own rhythm. “You don’t shape the Bruce,” Harry says. “She shapes you.”
With many visits from friends, kids and grandkids, weekends are rarely idle – paddleboards, water skiing, bonfires and dockside coffees fill the days with quiet motion and meaning. “We’re proud of what we’ve built, and we want to share it,” Helen says, “but we’re even more proud of who we built it with.”
What’s emerged is more than a cottage. It’s a place that honours the wildness of the Bruce and the wisdom of local craftspeople. “We didn’t build this to escape anything,” Harry reflects. “We built this to come home.” And as they look ahead to retirement, there’s no place else they’d rather be. OH














