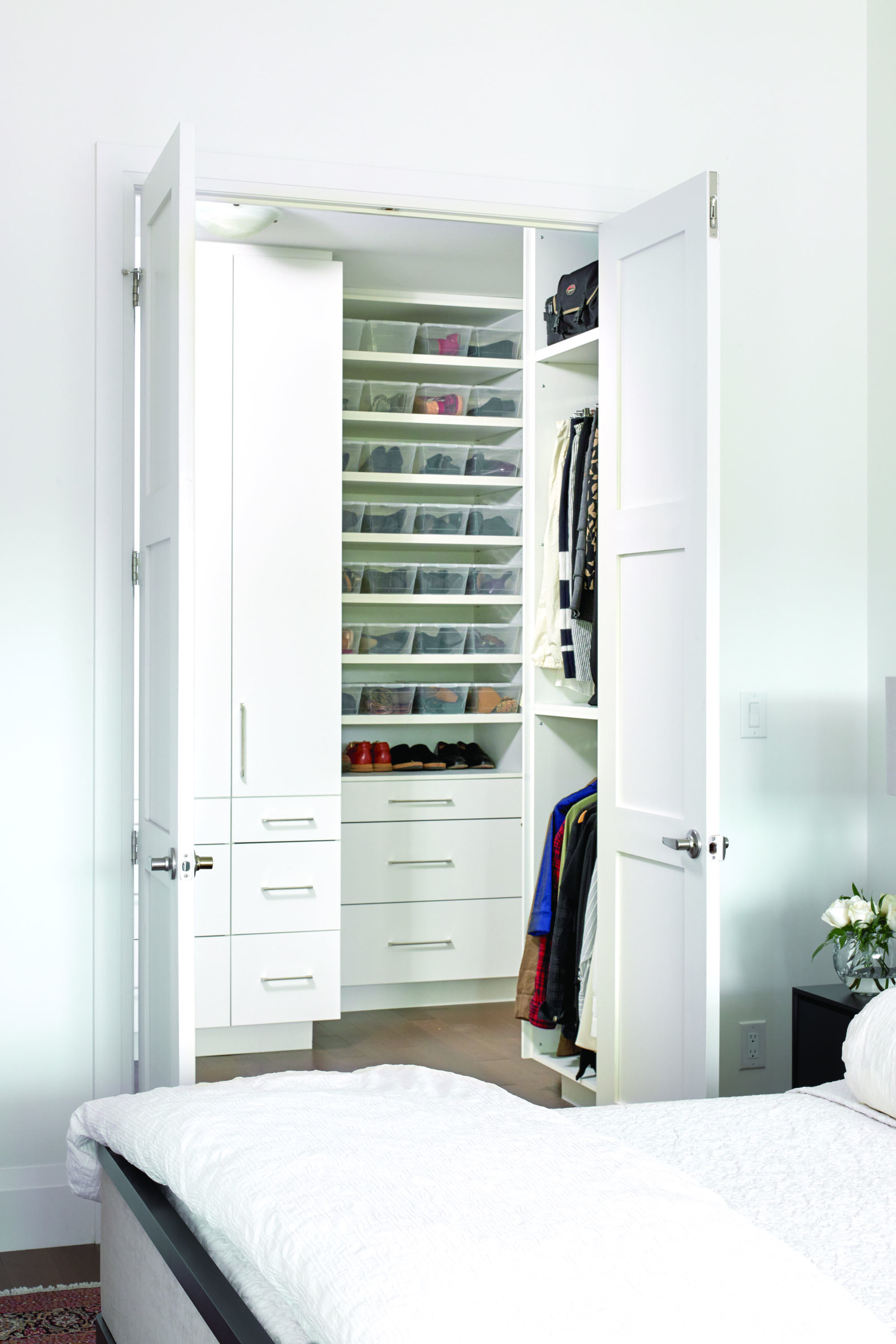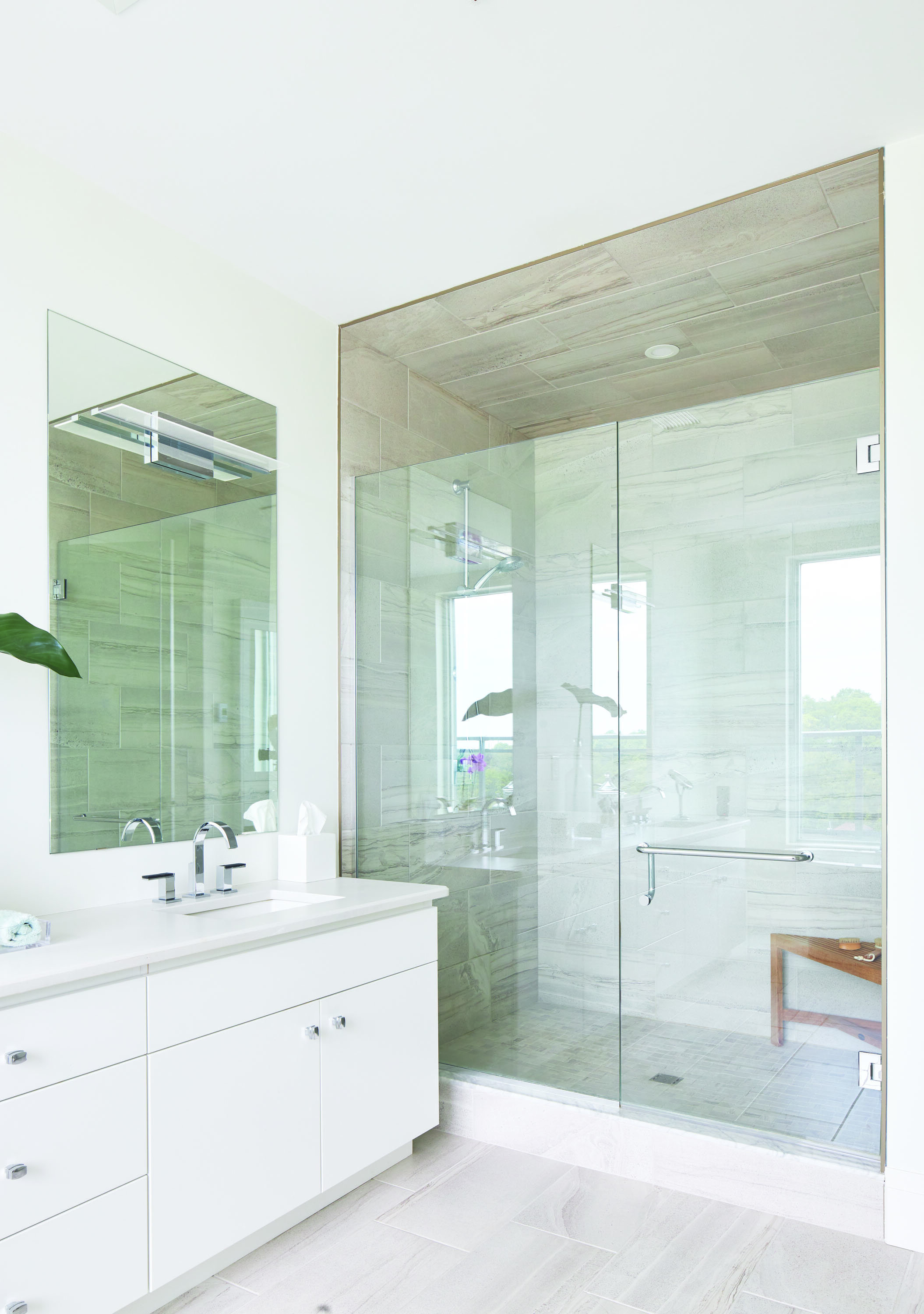New Direction
Story Merrilyn Patterson | Photography Jason Hartog
The time was right for Darlene Kelterborn and Thom Hagerty to say goodbye to their long-time home in an established and beloved downtown Guelph neighbourhood. The real estate market was favourable, and they were ready for the next stage of their lives.
They loved living in proximity to downtown amenities, so decided to purchase a penthouse condominium in Fusion Homes’ premiere Metalworks development on Arthur Street. “Some people see this life change as downsizing and an arduous task,” says Thom. “But in our case, we saw it as going in a new direction and an opportunity to experience different things, not limiting at all.” Thom says this attitude helped them let go of the hold that things have on your life. “You don’t have to surrender your memories; you can embrace them as you let go of the things.”
Both Darlene and Thom admit to enjoying their giant garage sale. They found value in people’s joy of finding treasures. “It was a story for us, and a treasure for them,” Darlene says. “We knew our things would find a place in someone’s home.”
Darlene has always had a good eye and the ability to develop and execute a vision. With the trusted help of interior design consultant Cindy Gibson of Cindy Gibson Designs, Darlene and Thom began the process of curating their penthouse condominium. They moved from a traditional two-storey Georgian revival home to a modern, one-floor, 1,682 sq. ft.
condo with soaring 12-foot ceilings. It was decided early that transitional style would be best to suit their new space.
For many, a new condo is turnkey. For Darlene and Thom the unit as left by the builder was a starting point. The condo was extensively re-wired by Dallsons Electric Ltd. to support the lighting design in each room.
Darlene’s mantra is that everything must have its place, so storage was a big factor. Her vision drove the decisions in the condo, integrating advice and expertise from a number of sources. The builder’s kitchen design was modified to incorporate a pantry and a Thermador wine fridge from AMG Studios to add symmetry. Darlene remembers that “AMG Studios offered expert advice on how to integrate the appliance into the design.” The natural, honed stone backsplash from Ceramic Decor adds texture, warmth and interest in the monochromatic kitchen. Benjamin Moore’s Oxford White covers all the walls, except in the den and main bathroom. James Obermeyer Painting painted the condo.
Bast Home Comfort installed the Valor gas fireplace. Cindy recommended making the fireplace walls wider and specified the right proportions for the tile surround. The porcelain tile was laid by Brian Jones of Sureset Ceramic Tile Ltd. and Frank Meyer from Meyer Wood Design Inc. created the surround. The recessed area above the fireplace is awaiting the perfect piece of art.
Darlene and Thom collaborated on design choices with advice and input from Cindy and others. The space integrates a technology platform that includes a home theatre and flush-mounted, studio-quality speakers in the living room – all linked to the computer in the office. Station Earth placed and installed the system.
The contemporary glass coffee table in the living room came from The Art Shoppe. Its unique cantilevered design allows it to swivel and become either multi-tiered or a compact flat surface that’s useful when it’s Darlene’s turn to host her Book Club.
The need for smaller-scale furniture is part of the new reality, but there is no compromise for comfort. A 78-inch sofa was chosen over a full size and purchased from Accents for Living. Its deep cushions and contemporary style fit perfectly in the transitional space and provide the perfect viewpoint for panoramic views of the city outside the floor-to-ceiling wall of windows. In fact, Darlene and Thom can see their old neighbourhood from the living room and deck. Thom says the condo has given them a whole new perspective of the city. “It’s all about the sky and the weather,” he says. “Early morning and evening are the best on the deck.”
The round dining table from Accents for Living adds the illusion of space in the compact living area. A leaf is used when company calls, allowing seating for six. The artwork over the cabinet is a serene landscape by local artist Barry McCarthy that Darlene found while on a studio tour in Elora.
The condominium has two bedrooms and the couple opted to use one as a den. It has a built-in office area where a closet would have been, with millwork supplied by Sutcliffe Kitchens. The result is a clean and organized space. A chair and tables from their former home, a new pullout sofa, a cow-hide rug and a more dramatic colour scheme, contribute to the relaxed nature of the room. The den doubles as a guest room for overnight visitors.
The principle bedroom features a large walk-in closet as well as a beautiful soaring oak bookcase as a centerpiece to a conversation area. The bookcase, designed by Darlene, and executed by Frank Meyer, displays much-loved books and provides additional storage. The rug in the master bedroom is Iranian – a favourite from their previous home.
In the en suite, they envisioned a spa-like space with mirrors to reflect the city views. There’s a large walk-in shower, a free-standing tub and a built-in cabinet by Sutcliffe Kitchens with open shelving to store linens and toiletries.
Darlene and Thom love the direction they’re taking in their transitional condominium. They’ve bonded with their new neighbours, making new memories and sharing different experiences. Their journey continues. OH













