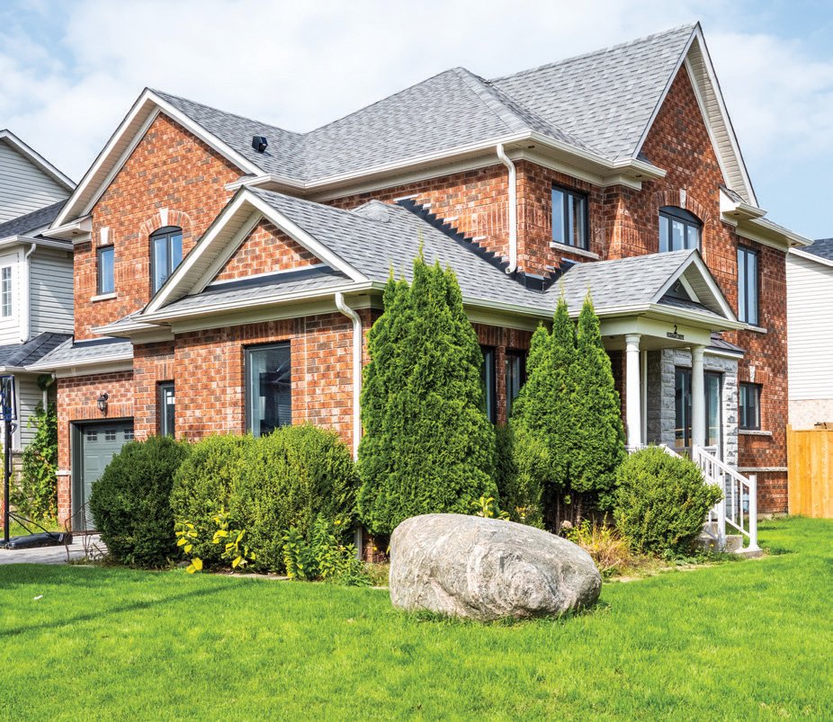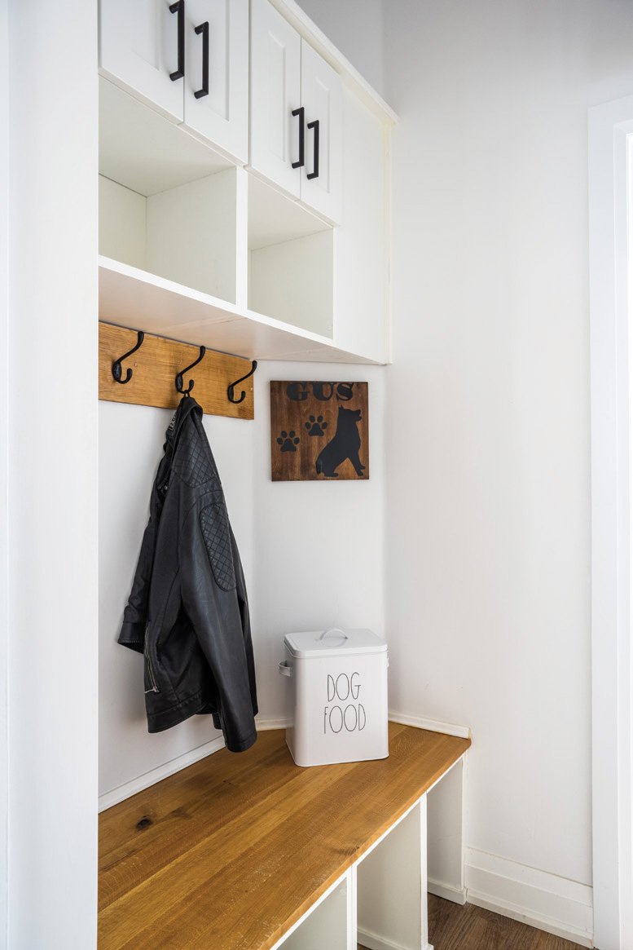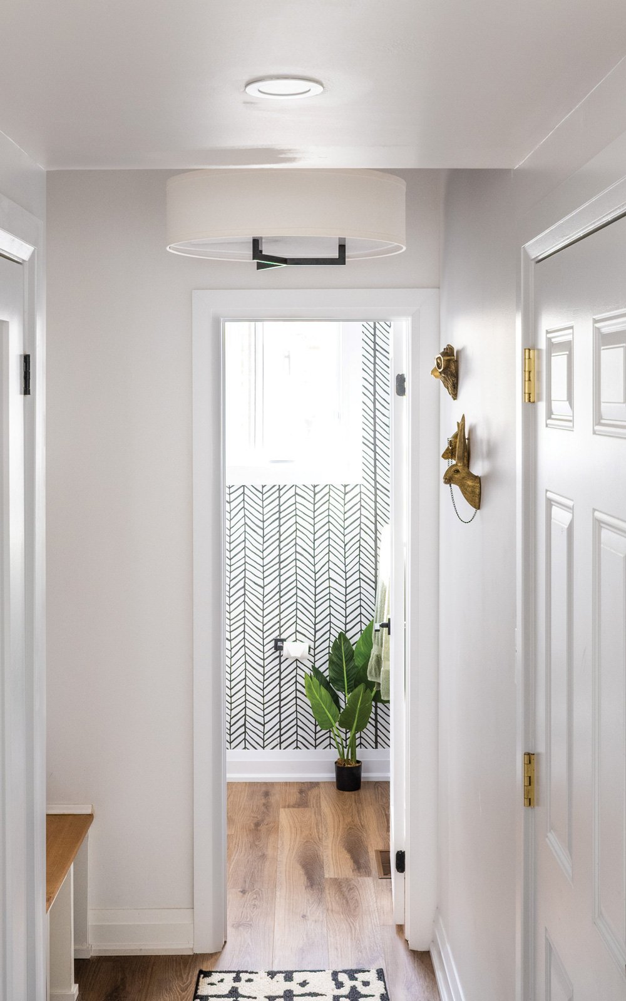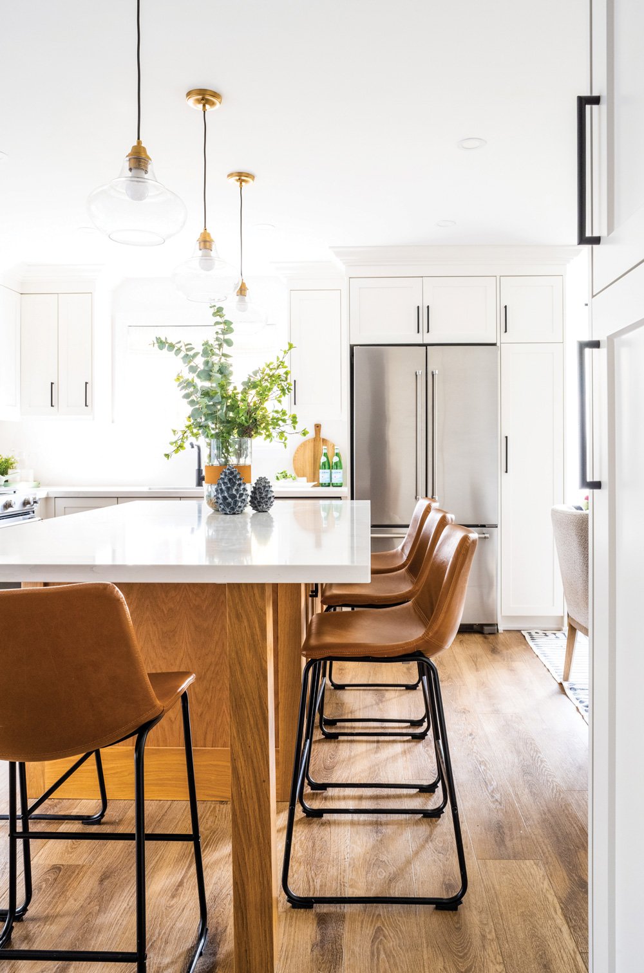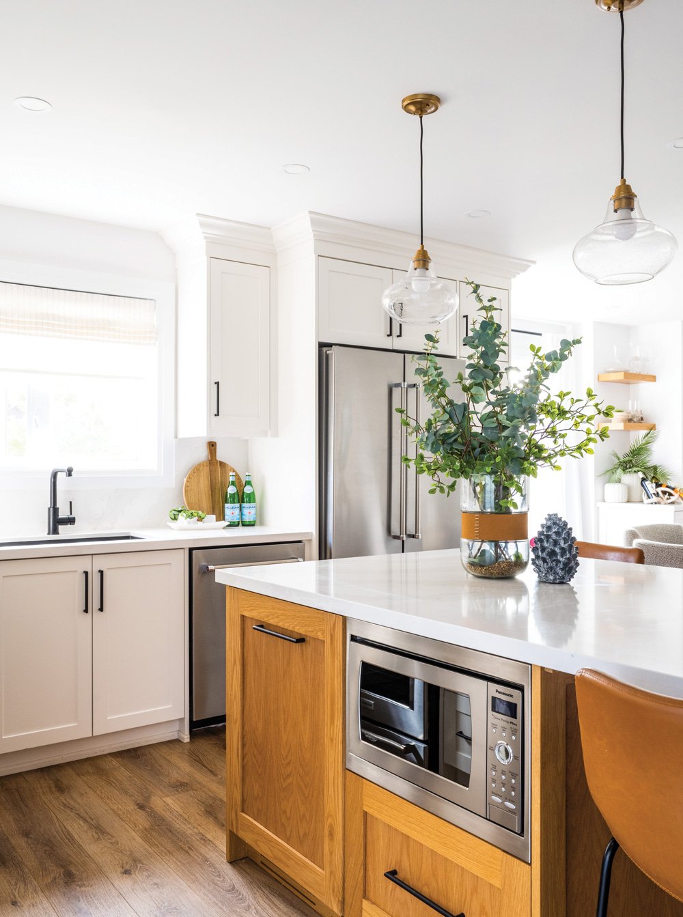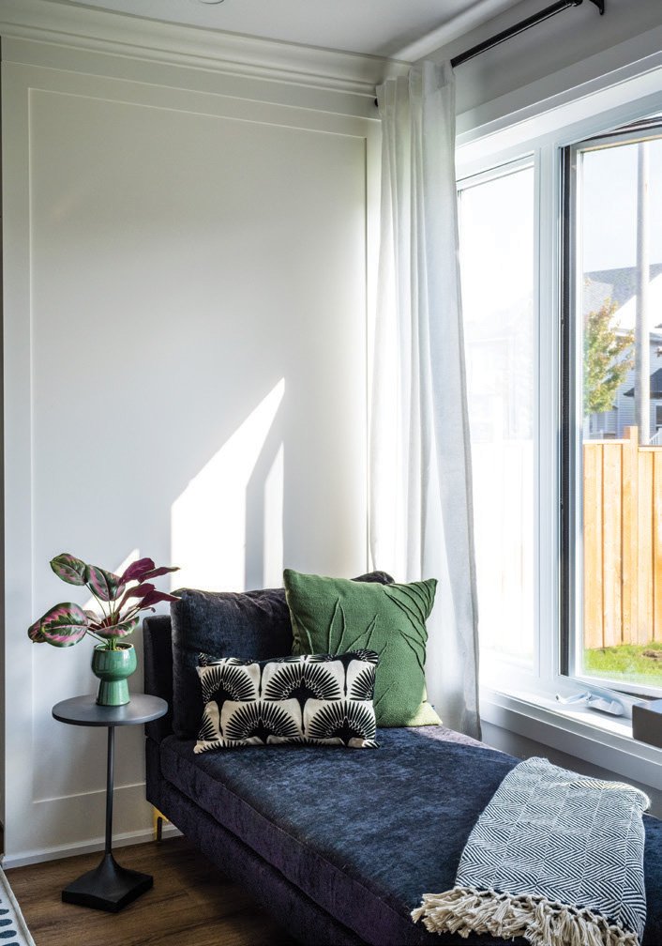New Beginning
Story Gisele Winton Sarvis | Photography Sandy MacKay
The home has a new roof, windows and doors following the 2021 tornado that caused widespread damage in the Barrie neighbourhood.
Gillian Vincent says “nothing gives a neighbourhood character like a tornado.” Gillian lived through the tornado that hit her southeast Barrie home on July 15, 2021. She was home alone when it came through. Her children were visiting their grandparents. “I went outside and saw my neighbour on her porch and yelled over to her that there was a hole in her roof.”
Dining room walls were removed for an open-concept floorplan.
Many shingles were torn off Gillian’s roof, her doors and windows were damaged, her fence was demolished and backyard furniture disappeared.
Everyone in the neighbourhood fixed or replaced roofs and put in new doors and windows, giving the homes new character.
Not long before the tornado hit, Gillian went through a separation. She stayed in the family home to give her children, now 14 and 12, a stable base.
But it was clearly time for change.
Leah Smith-Size of Design By Size, left, was hired by Gillian to design and decorate the main floor of her home.
“I wanted to reclaim the house and make a fresh start,” Gillian says.
She hired designer Leah Smith-Size of Design By Size to redesign the space. CHIP Construction completed the renovation work.
Dining room walls were removed for an open-concept floorplan.
“Literally everything is new,” says Gillian. The 2,000 sq. ft. home, built more than 20 years ago, had a narrow entrance, a walled-in dining room, a small family room and a tiny kitchen.
Gillian had CHIP remove three walls and add steel beams for reinforcement to open the main floor. The entrance now opens to the dining room, kitchen with a large island and the family room.
The front den, which was open from the hallway, is now walled in. It’s become Gillian’s office.
Gillian transformed the open den into her office by adding a wall and a door.
Leah also revamped the mudroom, removing the closet and replacing it with a bench and built-in storage. The powder room is now black and white with green accents.
Gillian found Leah through a referral and right away, they hit it off.
“She’s a dream client,” says Leah. “Gillian said ‘here’s my budget, here’s what it needs to look like. Please do it.’ ”
Leah made most of the decisions on her own, but together they decided on the lighting over the kitchen island, in the dining room, front and mudroom hallways.
In the mudroom, the former closet door was removed to build the bench and cabinetry. The mudroom takes you to the powder room with a black, white and green theme. The home’s flooring is consistent throughout the home. It was sourced and installed by CHIP Construction.
“I’m a big believer in letting people do what they are good at,” says Gillian.
Gillian has an extended family of 13 and they enjoy sitting around the dining table long after a meal. Leah accommodated her wish by bringing three different dining room chair styles to choose from.
“That’s white-glove service,” says Gillian. “For me, my time is valuable so it’s worth it having her do all that.”
The dining room table sits eight and the kitchen island sits five, plus the front hallway bench can be added to the expandable table for additional seating.
Gillian wanted the main living area to feel relaxed and organic. Leah brought in a colour palette of creams, caramel browns and sage green with gold highlights.
The kitchen island features caramel brown stools and natural wood cabinets. There’s a separate beverage fridge in the kitchen that suits self-service. The dining room has a bar wall.
Homeowner Gillian Vincent wanted a fresh, organic feel to her home. This was accomplished with white quartz countertops and backsplash, caramel-and-black stools, and a solid-wood island with cabinetry, built and installed by CHIP Construction. The women worked together to choose the lighting. The kitchen and bath fixtures are from Canorama Bath & Tile. Electrical work was done by MLC Electric Inc.
Two sofas, lots of little tables and a washable rug keep the family room, with a gas fireplace and TV, comfortable and easy to clean. Gillian has a dog and two cats.
The office is a special place. It’s high contrast black, white and pink. Gillian wanted a higher energy in her workspace. It includes a gold shelf unit with collectables, a unique desk light with a feather shade and artwork by Irene Gretchanaia.
The desk floats in the room facing the wall with a sofa facing it. “I’m used to having my back to the wall with clients on the other side. Sometimes I will be working and my kids will flop down on the sofa and tell me about their day. It’s wonderful,” says Gillian.
The warm, organic and comfortable feel of the home is felt most in the family room with brown sofas, small tables and the built-in shelving, completed by CHIP Construction. The television screen offers a variety of art photos.
Leah revealed the new space to Gillian like a home television show. She timed it when CHIP Construction wrapped up and had the family leave for the day. Then she brought in all the furniture, pillows and artwork. When she was done, she called the family back.
“I was overwhelmed. I couldn’t believe this was my house,” says Gillian. “I still sometimes can’t. I feel very fortunate to live in something this beautiful.”
The family now “absolutely” loves the space.
The two women have become friends, laughing and joking with each other. Leah turns her eye to the second floor where there’s four bedrooms. Gillian nods knowingly. The next project. OH
A blue chaise lounge by a window offers an ideal spot to read and relax. Pillows in the home are a combination of purchases from Urban Barn and custom made by Design By Size.

