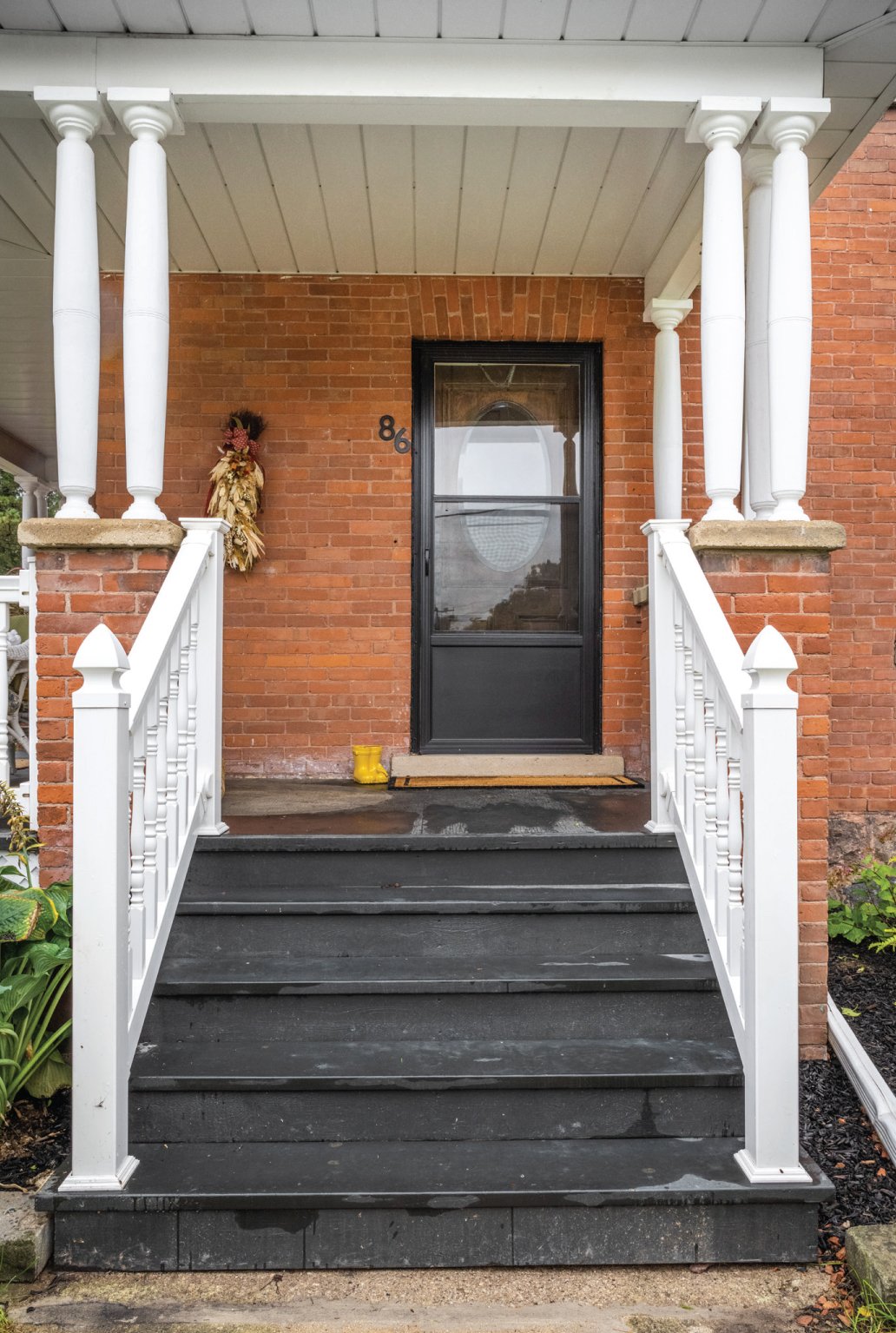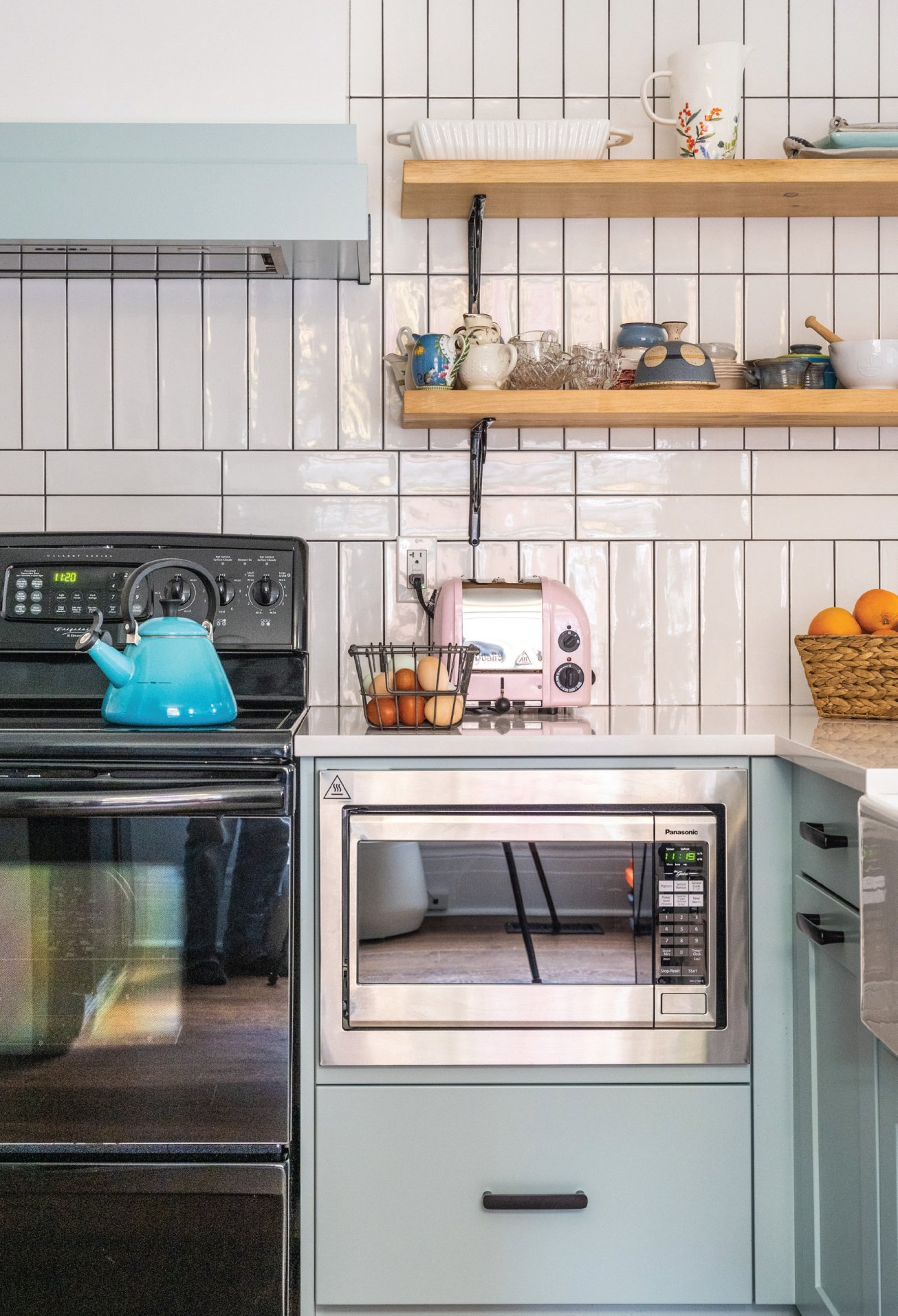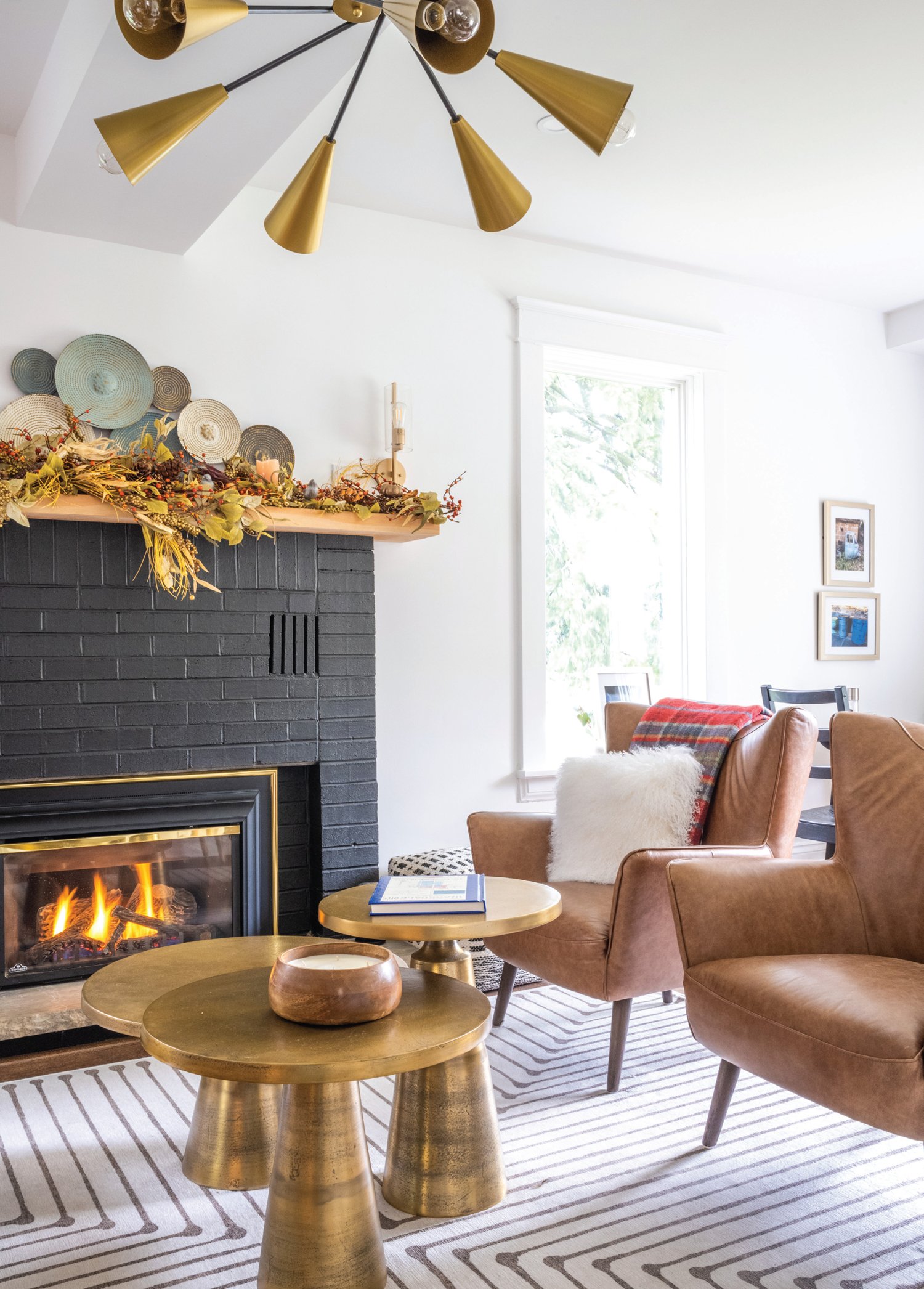Honouring History
Story Lauren Long
Photography Sandy MacKay
The painting of the home is by Makenna Bugaliski, who is a lifelong friend of Cynthia’s youngest daughter.
Behind the frosty stained-glass window of the snow-covered red brick home, the sisters reminisce about holiday traditions of their childhood in Markdale.
Back then, they decorated an evergreen tree from their family farm and adorned each room with sleigh bells, glass ornaments and classic Christmas décor. This year, Cynthia Smith and Julie Farnsworth look forward to celebrating their first Christmas in their beautifully renovated century home in their hometown.
One of their fondest childhood memories was playing “hotel” at their grandfather’s writing desk. This inspired the plan to return to their roots and start a venture where they could share the rural charm of Grey County with others. The vision of the Two Sisters Inn came to life.
Guests are greeted upon entering the original front door of the home. On warm days the wraparound porch has many seating options for relaxing and enjoying the comings and goings in Markdale. Plants were sourced at Grange Hollow Gardens & Nursery. Landscape maintenance is taken care of by SDBI Complete Property Maintenance.
Originally planning to build a new house on their family farm, the plan was revised to purchase an existing home and renovate it into a boutique hotel. They found a red brick century home with a white wraparound veranda, which had been lovingly taken care of by the same family for three generations.
“We saw the potential for honouring the heritage of the house, and the history of the Thibaudeau family,” says Julie.
With the expertise of Lee McIntyre of Elevated Custom Contracting and his team, the home was renovated to maintain its historic character, while updating for safety and comfort.
Designer Tamarisk McNalty Stephens, co-owner Cynthia Smith and contractor Lee McIntyre in the Thibaudeau Room.
“Cynthia and Julie were great to work with,” says Lee. “They were passionate about keeping the home’s original character, so we tried to match everything, from the original trim profiles on the baseboards and windows, to patching as much of the existing hardwood as possible.”
Lee installed highly functional laminate flooring from House Rules Design Shop to match the original hardwood. He recreated the craftsmanship of the millwork and sourced doors, which closely matched the originals to fit the new frames.
TOP: This large cupboard was another local find used for glassware and china as well as a station for making toast, coffee and tea. BOTTOM LEFT: An antique jam cupboard holds extra linens and towels and sits in the hall on the second floor. BOTTOM RIGHT: It was important to the sisters to preserve the original wood details, including the stair banister and the french doors into the Thibaudeau Room.
Cynthia and Julie kept heirloom features such as the knobs on the french doors leading into the Thibaudeau Room, and the stair banister with ornamental globes. The caramel patina from gentle wear on the wood paints a picture of all the hands that have touched them through the generations.
During the renovation, the sisters uncovered many hidden gems, such as the original red brick chimney covered up behind the kitchen wall, which they left exposed as a statement feature.
The L-shaped counter comes in handy for breakfast treats. The quartz counters came from Shelburne Home Hardware.
“This original feature highlighted in the modern kitchen echoes our intention for the home – to honour the past and modernize for comfort,” says Cynthia.
With the guidance and artistic eye of professional designer Tamarisk McNalty Stephens, Cynthia and Julie successfully maintained the character of the home while modernizing the amenities and refreshing the interior. Tamarisk put together the plans and sourced the materials and finishes needed to complete the renovation.
Keeping the kitchen footprint the same, the layout was tweaked for functionality, and the aesthetics transformed from dark and heavy to light and airy by the choice of the cabinetry, materials and finishes.
Black hardware on the cabinets and dark grout on the backsplash complement black appliances that came with the home. Cabinets are from Shelburne Home Hardware Building Centre and the custom colour is Tradewinds.
The Thibaudeau Room provides a common lounging area featuring a balance between modern furnishings and antique décor. Church pews from Berkeley United Church, split to make dining chairs, and a pine buffet from the 1900s offer guests a taste of Markdale’s past.
The three bedrooms and one bathroom on the upper level were transformed into two en suite guest rooms, each with its own personality. The makeover included replacing carpeting with laminate flooring and adding contemporary bathroom fixtures, such as glass showers, from Bob’s Glass & Mirror Ltd. in Hanover.
Tile for the bathrooms came from House Rules Design Shop. Bob’s Glass supplied the shower enclosure. Plumbing for the project was completed by Mayne Piping and Plumbing. Bathroom vanities for the project were installed by Elevated Custom Contracting.
“The bathroom in the Queen Room has so much character. I love the whimsical owl wallpaper Tamarisk suggested, and the big soaker tub feels so quaint yet luxurious,” says Julie.
The vessel tub can also be used as a shower. A whimsical owl wallpaper lines the wall behind the vanity.
One of the most prominent conversions was the transformation of the attic from a bare storage space into a third guest suite, now called The Loft. With the walls insulated, stairway rebuilt and a bathroom added, it became cosy guest accommodation, complete with private balcony.
New interior doors came from North Pole Trim & Supplies Ltd. and closely match the home’s original doors. A lady fox with glasses in an oiled-rubbed brass finish keeps watch on the stairwell to the loft. A velvet armchair in the loft bedroom offers a view to the street. Wood beams provide structure for the home’s roof line. Engineering was handled by Southwinds Engineering Inc. The en suite in the loft is a luxe retreat, with lots of soft-white towels, a deep vessel sink and a large shower. The loft before the renovation. Zeke Air handled all the air conditioning and heating upgrades needed to keep guests comfortable in the winter and summer.
Tamarisk explains that many homeowners are surprised by how much of the budget goes on unseen items, such as upgrading the electrical, plumbing and heating. Julie and Cynthia add that they were surprised at the amount of structural work that had to be done, including how Lee had to double the beams in the attic to build The Loft and lift and level the main floor.
The sisters’ design aesthetic reflects the modern trends of Scandi-minimalism and the local personality of country-chic. Benjamin Moore Chantilly Lace (Grey Bruce Paint & Décor) was chosen as the colour for the walls, allowing the art and décor to shine. A painting of keys in the entranceway, which matches the Two Sisters Inn logo, sourced from Bare Birch, is one of many items from local stores and suppliers.
A propane fireplace anchors the lounge area at the inn, which is referred to as the Thibaudeau Room. Interior walls are Benjamin Moore Chantilly Lace, which was sourced through Grey Bruce Paint & Décor. Electrical was completed by Daryl Verbeek.
Supporting their community, and especially women-owned businesses, is one of the sisters’ core values. Breakfast and treats are prepared with ingredients sourced from local markets and farms. Fresh Jersey milk served in a glass bottle, from Miller’s Dairy, honours the sisters’ childhood on a dairy farm.
After half-a-year of team effort, with help from their father the handyman and mother working for the business behind the scenes, Cynthia and Julie welcomed their first guests in June, 2022. As a tribute to their grandparents, the writing desk where they played hotel as little girls is the welcome desk in the main foyer.
“This project was a true collaboration. Cynthia and Julie had a vision,“ says Tamarisk. “I tried to interpret it, put plans to paper and source materials, finishes and fixtures to achieve it. However, it would be nothing without the trades who completed the work. Full credit to Lee and his team for executing the vision. Also, credit to Cynthia and Julie for their keen eye, style and role in decorating the space.” OH
A stained-glass window, original to the home, acts as a piece of artwork on the landing to the first floor. The caramel patina on the banister is a testimonial to all the hands that have touched the wood.











