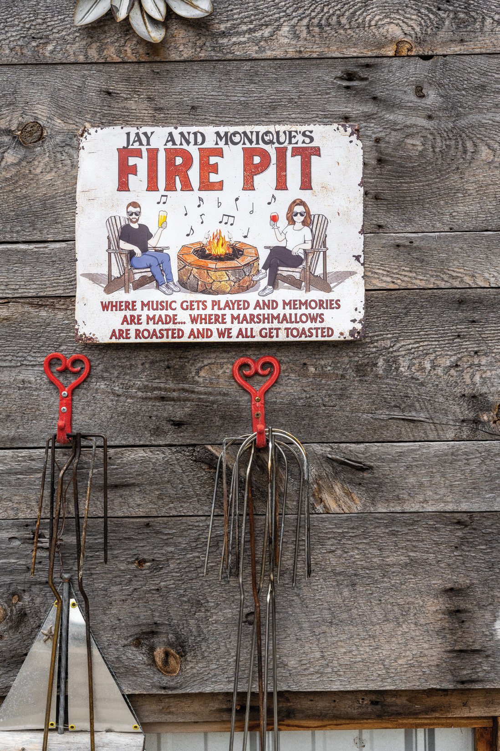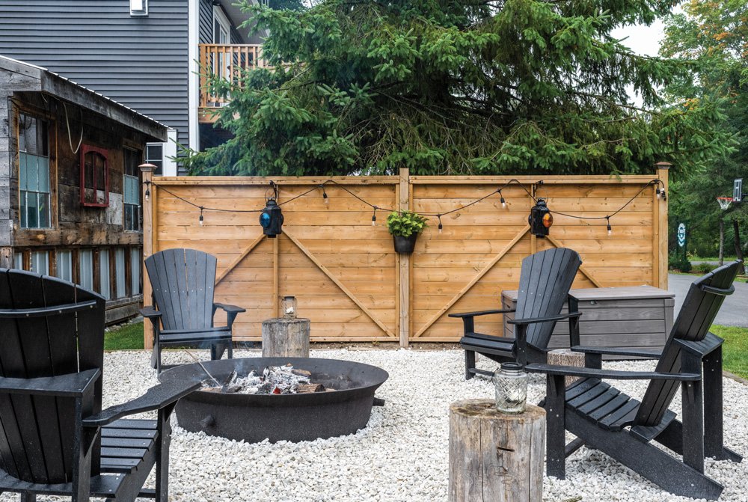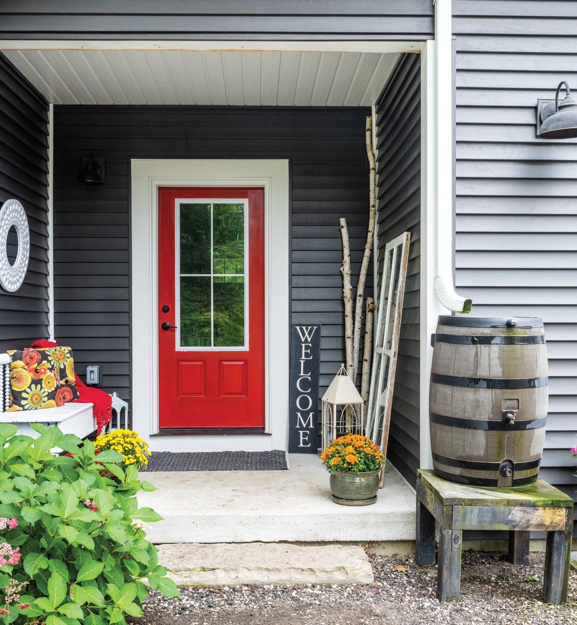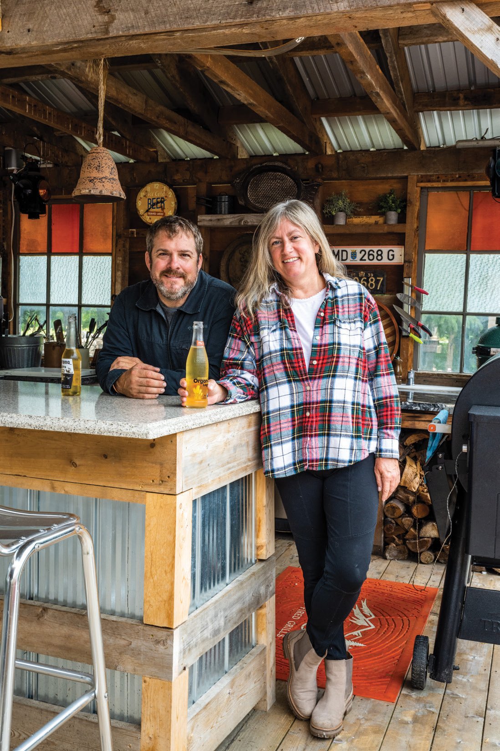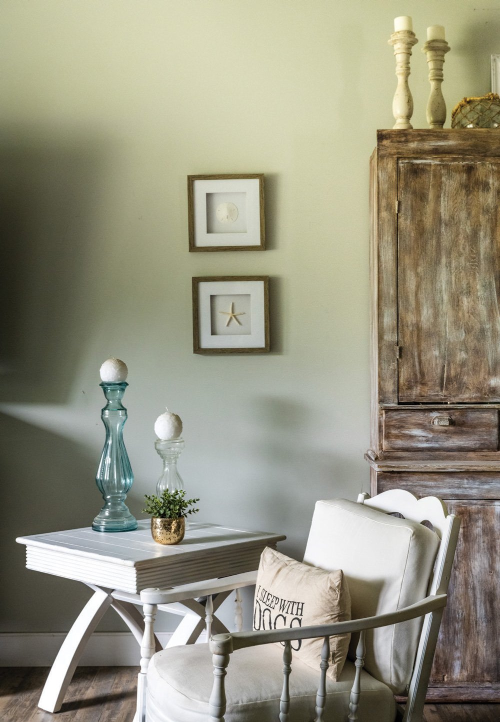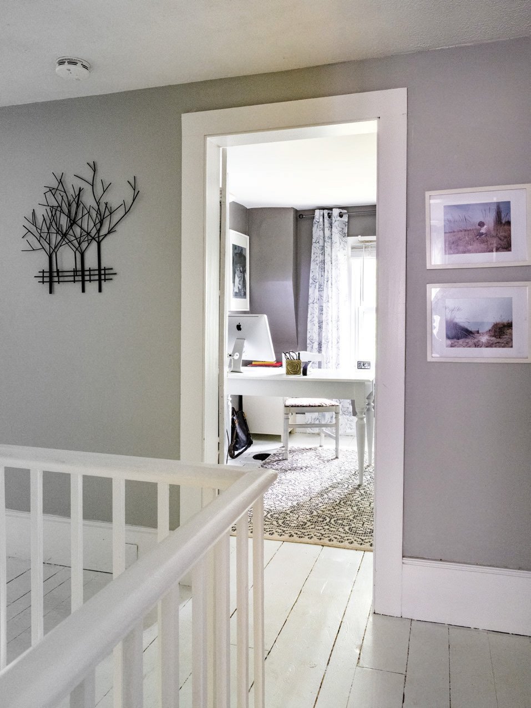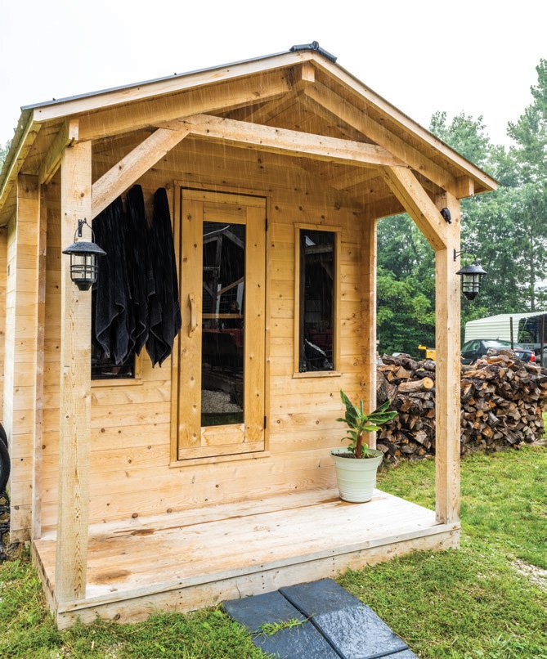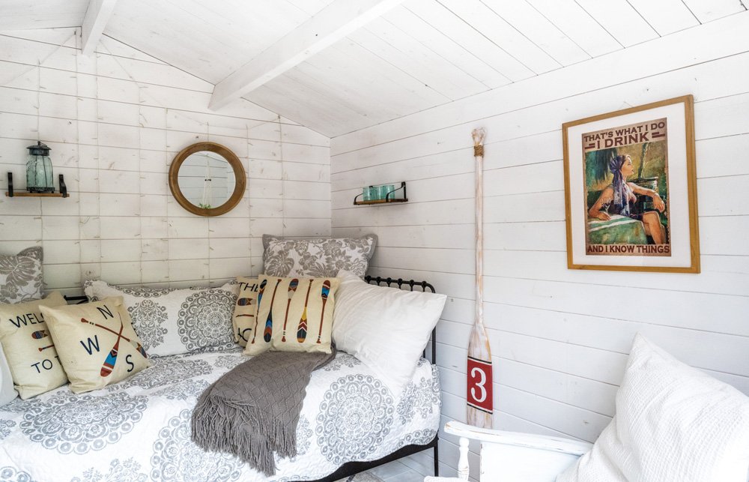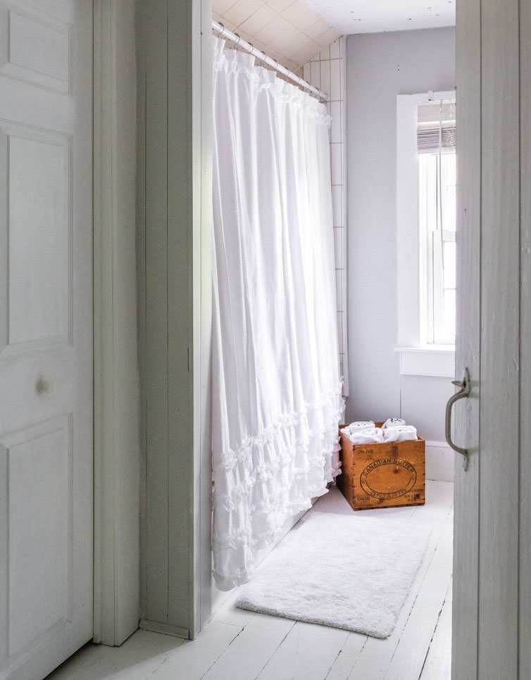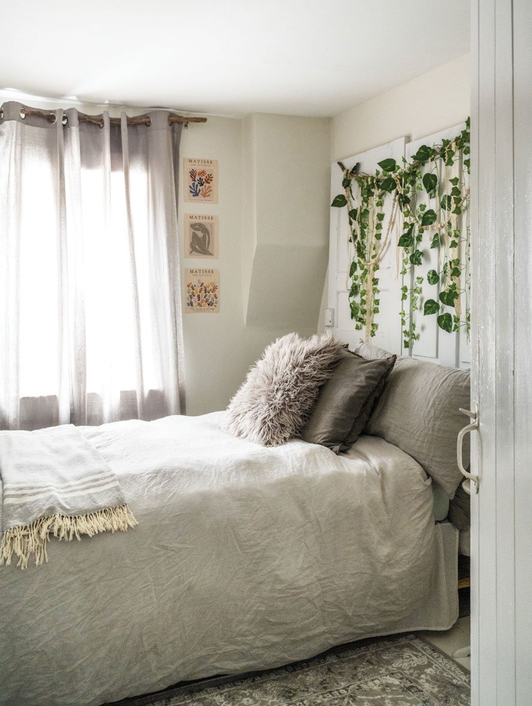Home Is Where The Heart Is
Story Rachael Havens | Photography Sandy MacKay
Micky and Reilly wait for guests to arrive. There are two private guest suites over the garage, each with a deck that overlooks the private rear garden. The roof for the home was installed by Metzger Brothers Contracting.
For more than a century, Monique Wilton and Jason Klinck’s home has been a hallmark of the small, tight-knit community of Batteaux. Now, the couple has reimagined the property yet again into a charming bed and breakfast named The Klinck House, born from a love of bringing people together.
Comfortable seating around the large firepit is a perfect place to entertain friends and guests. Jason Klinck and Monique Wilton enjoy a beer at the bar of the outdoor kitchen, which was constructed by Joel Shears using wood removed from the interior of the home during the renovation. The sheltered front door has seating and lanterns that allow this space to double as a place to reflect and relax.
After moving in together six years ago, Monique and Jason planned to buy an investment property. Instead, because their house was already zoned as a B&B, they decided to open their doors. Little did they know that decision would begin a three-year renovation that would transform their home into a fusion of modern farmhouse style and a tribute to its rich history.
The red door leads to a deep pantry tucked under the stairs. The large mirror reflects light from the front hall.
“As we began the renovations,” Monique recalls, “we realized just how old the house was.”
Seeking more insight, she turned to the community, reaching out on social media for stories and information. Long-time local residents responded with a treasure trove of anecdotes dating back to the 1890s, revealing that their house had been through various phases of neglect and transformation.
Hooks at the rear entrance of the home keep the area organized. A vintage crock holds umbrellas. Stairs lead to the upper level.
“One of the most fascinating discoveries,” Monique explains, “was the rumour that our home was once a brothel.” She even found reference to it in a play written and performed in Collingwood decades ago.
Sunflowers wait in the apron-front sink in the country kitchen. The small prep island with a live-edge top is on wheels and can be moved where needed. The backsplash is reproduction tin ceiling panels. Barzotti Woodworking Ltd. supplied the cabinets.
The Klinck House consists of two private mirror-image suites. Each one has a bedroom, living room with gas fireplace, three-piece washroom and deck. Guests can add on access to the sauna, hot tub and cold plunge. Masseuse Andria Dopp of Mosaje is also available in-house.
By removing some of the walls that split the main floor, Jason and Monique now have a large open space perfect for indoor entertaining. The red tractor seat stools and the schoolhouse pendant are vintage touches that add a farmhouse vibe.
For Monique and Jason, Clearview is a vibrant community they adore and love sharing it with their guests. “It’s the best place I’ve ever lived,” Monique reveals. “Neighbours are always ready to lend a hand or look after your house or your dog while you’re away. There have even been smoke-offs, where everybody smokes a different type of meat and comes together for a meal.”
Monique’s business, Styled by Monique, is located in the barn on the property, where she paints furniture, making vintage pieces ready for a new life. The dining table and chairs are beautiful examples of her finished products.
The home’s outdoor space is a particular favourite for gathering. “On a Saturday night in the summer, we’re here and our guests are here and family comes or neighbours stop by,” Monique recalls. “Next thing you know, it’s a really nice evening with a bunch of people that you didn’t even expect.”
A feature wall in the living room is the backdrop for a sideboard given a makeover by Monique. The sectional sofa in the living room is where the couple unwind after a busy day. The side table and coffee table were painted by Monique.
To preserve their home’s historical charm, Monique and Jason incorporated its original materials into their design. “Wood from the interior became the foundation of our outdoor kitchen,” Monique explains, “and the old exterior is a feature wall in our bedroom. I always think, ‘if these walls could talk.’ ”
In the living room, an armchair sits by a table painted by Monique. A wall cupboard offers extra closed storage. Walls are painted Cliff Gray by Benjamin Moore. In the upper level, the desk and chair in the office are another example of her talents.
Monique and Jason express their gratitude to several contributors, including B&R Family Contracting Ltd. and Joel Shears Construction. The couple also share that none of this would be possible without Jason’s father, who put in a lot of work over the years.
The feature wall in the primary bedroom was created using wood boards removed from the exterior of the home during the renovation. The side tables and the king bed were refinished by Monique.
The primary en suite has a double vanity, deep vessel tub and a large curbless shower, with glass supplied by The Glass Place.
Monique and Jason’s story is one of hard work, creativity, and above all, gratitude. “We recognize our luck in finding not just a house but a home,” Monique reflects. “Reflecting on our journey, we’ve learned the importance of filling your home with things you love.”
Privacy was created by linking the outdoor kitchen, a fence and a she-shed. Wood planters full of flowers and shrubs add visual interest from the driveway. The interior of the she-shed offers a spot to watch the activity at the firepit, enjoy the sounds of nature or just doze the afternoon away in the daybed. Guests love to have a sauna after a busy day hiking and shopping.
In this charming house, where the walls have witnessed decades of change, Monique and Jason have created a space that honours the past while embracing the future. It’s a place where guests can relax, couples can make cherished memories, and a community comes together to celebrate the simple joys of life.
In every corner, there’s a love story waiting to be told, a testament to the power of home and the connections it fosters. OH
The original floorboards In the upper-level family bathroom have been painted. An antique wood box holds extra white towels that match the ruffled shower curtain. Daughter Bryer decorated her room with help from Monique, creating a personal space with unique design details such as the doors on the wall behind the bed.
Love is in the air this fall as The Klinck House launches a date night offering, including a romantic dinner set up beneath a tree in the yard. Monique welcomed a couple for a trial run. While she thought she was just modelling for a few photos… he asked her to marry him. Monique, a former wedding photographer, captured the moment. “That’s the kind of vibe we have here all the time,” she shares. “We’re so lucky these are the kind of people we attract.”


