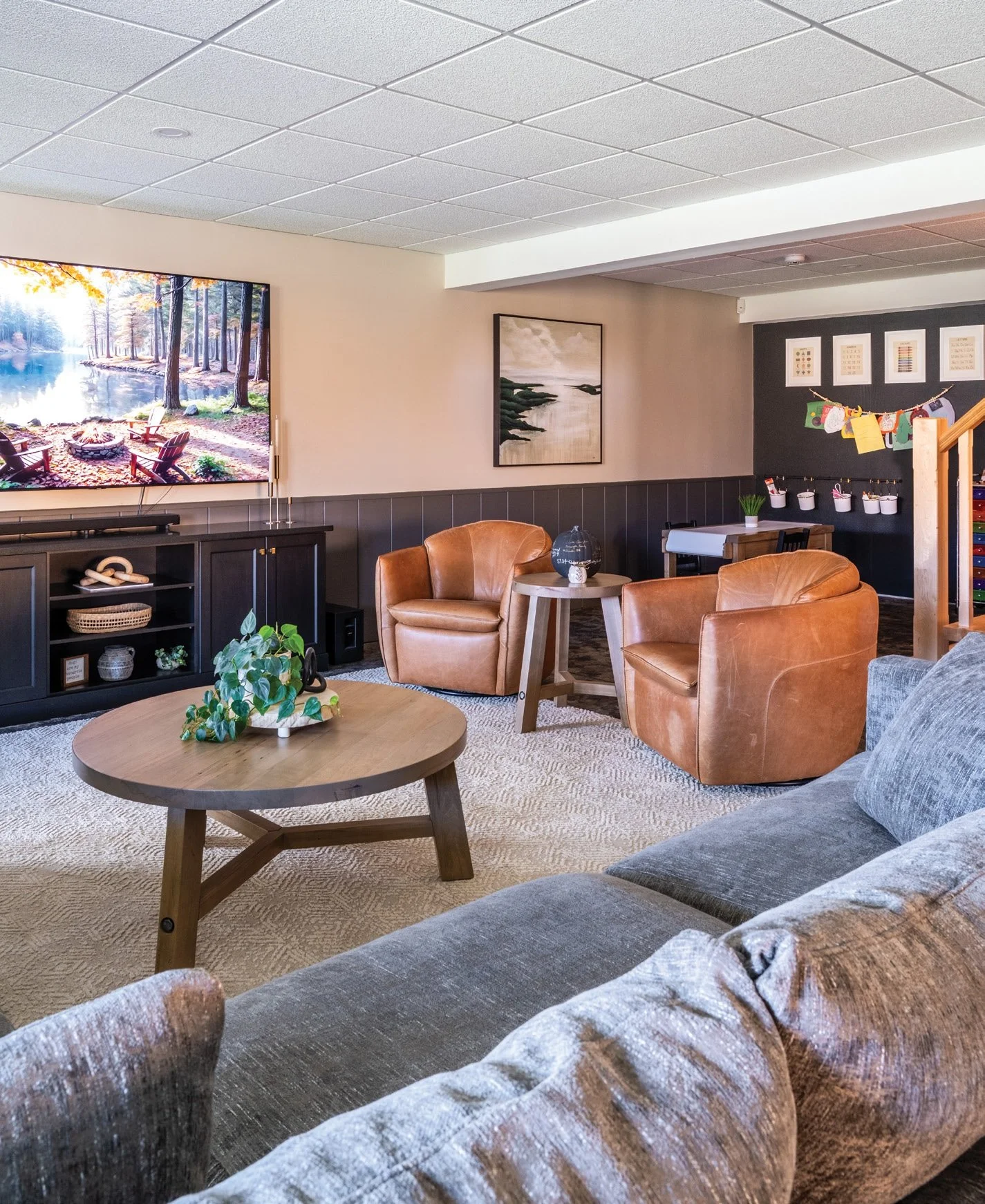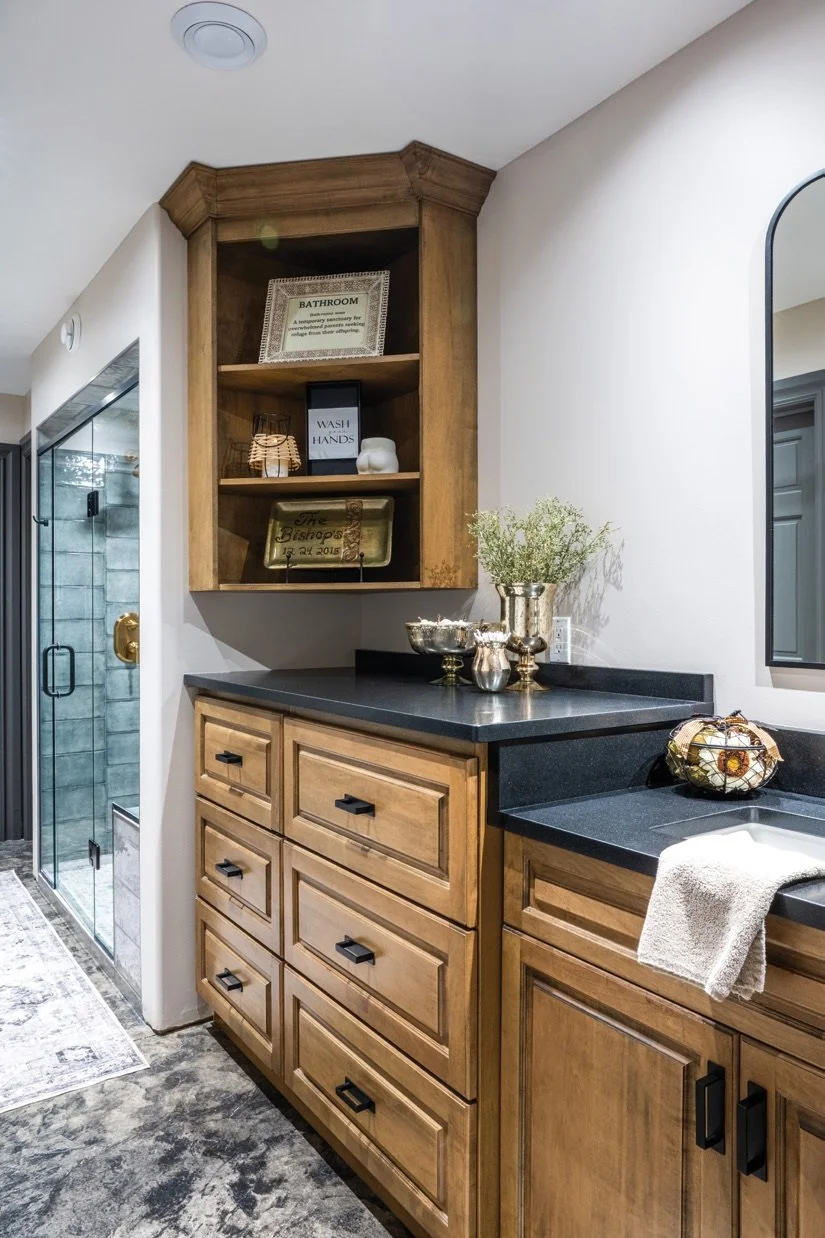Feels Like Us
STORY CLAUDIA FERRARO | PHOTOGRAPHY SANDY MACKAY
Featured in Grey & Bruce Counties - Fall 2025
“We wanted to create something that felt like us, but we just didn’t have the time to do it ourselves,” says homeowner Megan Bishop. With the help of House Rules Design Shop, a family of four gently reimagines a Chesley country home into something personal, peaceful and deeply in tune with how they live.
There are moments that root you. For Megan Bishop, that moment arrived three years ago while house hunting in Chesley. With her baby strapped to her chest, a puddle of baby spit-up landed on the hardwood floors. “I thought that was a sign,” Megan laughs. Her newborn son, perhaps adding his own stamp of approval, had marked the end of a long search for a home. The ceilings were high, the light moved through the rooms like it belonged there and the Bishops knew that they did too. “It already felt like ours,” Megan says.
Set on 35 acres of trails, trees and open land, the property was a natural fit for Megan and her husband Morgan Bishop, owner of Hamilton Construction Ltd. They weren’t looking for a full renovation project. What they needed was a place that could support their business, their boys and their love of the outdoors.
“We live a hectic life,” Megan says. “So we really needed that quiet, that disconnect.” Brussels, Morgan’s hometown, is where he bought, gutted and rebuilt their first home together – an experience that taught them how to balance renovations with real life. This time, they were after something different. “We wanted to make it ours,” says Megan, “but we didn’t want to start from scratch again.”
They turned to designers Heather Smillie and Tamarisk McNalty-Stephens of House Rules Design Shop in Hanover. “Heather and Tamarisk really listened,” Megan says. “They came back with things that made sense for us – improving our vision, rather than changing it.” That care went both ways. “Megan wanted it homey, Morgan was open to different ideas – they were great to work with,” says Heather, who founded House Rules to offer clients a seamless, one-stop resource for everything from tile to drapery.
The home’s structure stayed intact, with the original floors – worn in the best way – left untouched. “We haven’t gutted anything,” Megan says. “It was just paint, lights, hardware.” Williams' Painting & Refinishing updated and refinished the laundry room cabinets and the vanity in the kids' bathroom with paint. A board-and-batten entryway by Wood and Wallworks sets the tone for the home’s layered, lived-in warmth. Cut-and-bound area rugs were a practical, cosy touch. “They’re economical and stain-resistant – great for families,” adds Heather.
Cabinetry throughout was repainted in grounding tones like Benjamin Moore Soot and Kendall Charcoal, adding depth to the light, airy interior. In the kitchen, Avogado quartzite countertops from The Old Barn establish a refined, organic tone. A coffee bar with glass-front cabinets by Elite Woodcraft, painted lower cabinets and updated fixtures give the space a charming, custom touch.
Throughout the home, wood and leather accents nod to the couple’s country roots, while soft neutral walls and curated Hinkley Lighting create a modern rhythm. Much of the décor and artwork was sourced at local shops and makers. “Morgan has really great taste,” Megan says with a smile. “He sees things before I do.” Much of the décor and artwork was sourced at local shops and makers, including Topnotch Furniture and Smitty's Furniture.
The laundry room – essential for a family that lives outdoors as much as indoors – was refreshed with a Silestone Desert Silver quartz counter, a new backsplash and a built-in bench and hook system by Wood and Wallworks. A basement bar, bathroom and canning kitchen feature Absolute Black granite and custom cabinetry by Kreller Kitchens paired with a green tile backsplash from TenPas Decor Centre Ltd.
But the basement holds more than function. A personal gym – Heather’s favourite part of the design – was strategically built with doors that can close or open to the adjoining children’s play area. A wood stove salvaged from Megan’s childhood farmhouse sits at the heart of the space. Megan says, “we don’t use it often – but it still works. It’s a part of where I come from.”


Most of the furnishings were sourced directly from the House Rules Design Shop showroom. Drapery made from showroom fabrics create the cosiness Megan was after, while a Stylus sectional anchors the basement with comfort. A baby grand piano on the main floor isn’t just décor – it reflects Megan’s life beyond these walls as a singer and songwriter, performing under her maiden name of Morrison.
Outside, the couple’s love of trail riding and snowmobiling comes alive. “We’re a big dirt bike and snowmobile family,” Megan says. “The property already had established trails – it’s perfect for the kids.” A landscape pond bordered with armour stone brings nature right to the door, with landscape maintenance by River’s Edge Garden Centre and Landscaping. Off the back patio, a continuation of the central fireplace makes it easy to gather, roast s’mores and host year-round.
For Megan and Morgan, the magic is in the balance. The house is equal parts polished and playful – modern, but country-rooted; stylish, but lived-in. “We didn’t want it to feel over-designed,” Megan says. “Just like a place where you can come in, kick your boots off, and feel at home.”
Her advice for other renovators? “Work with people who listen,” she says. “If you try to do it all yourself, you’ll get overwhelmed. We didn’t have the time – but we cared. Heather and Tamarisk gave us back something that felt like us.”
From trail rides and musical mornings to muddy boots and quiet evenings by the fire, the home hums with energy and care. “Our home is where we come together and feel calm, no matter the chaos of life,” Megan says. It’s not just where the music plays – it’s where the rest of life finds its rhythm, too. OH














