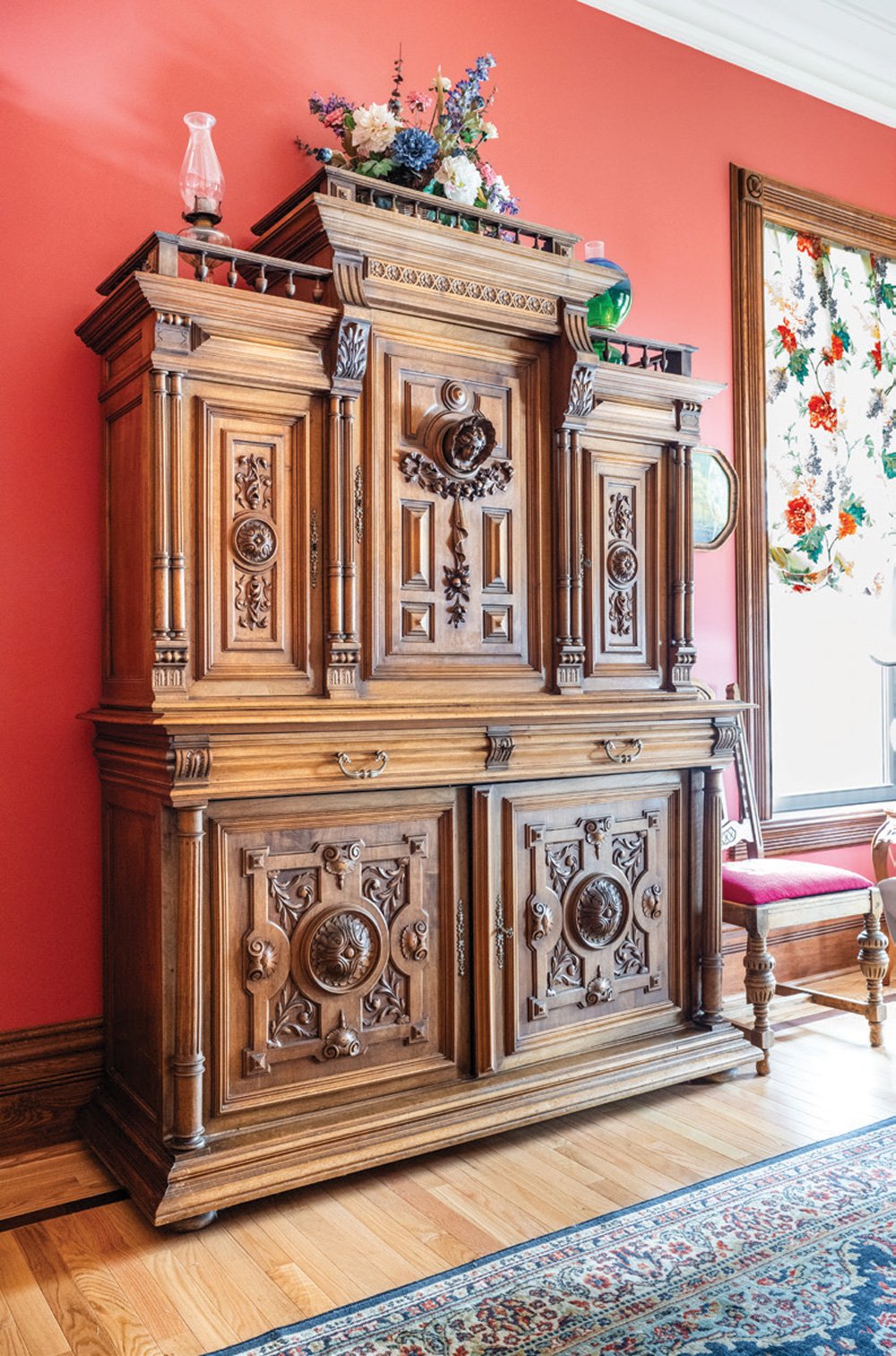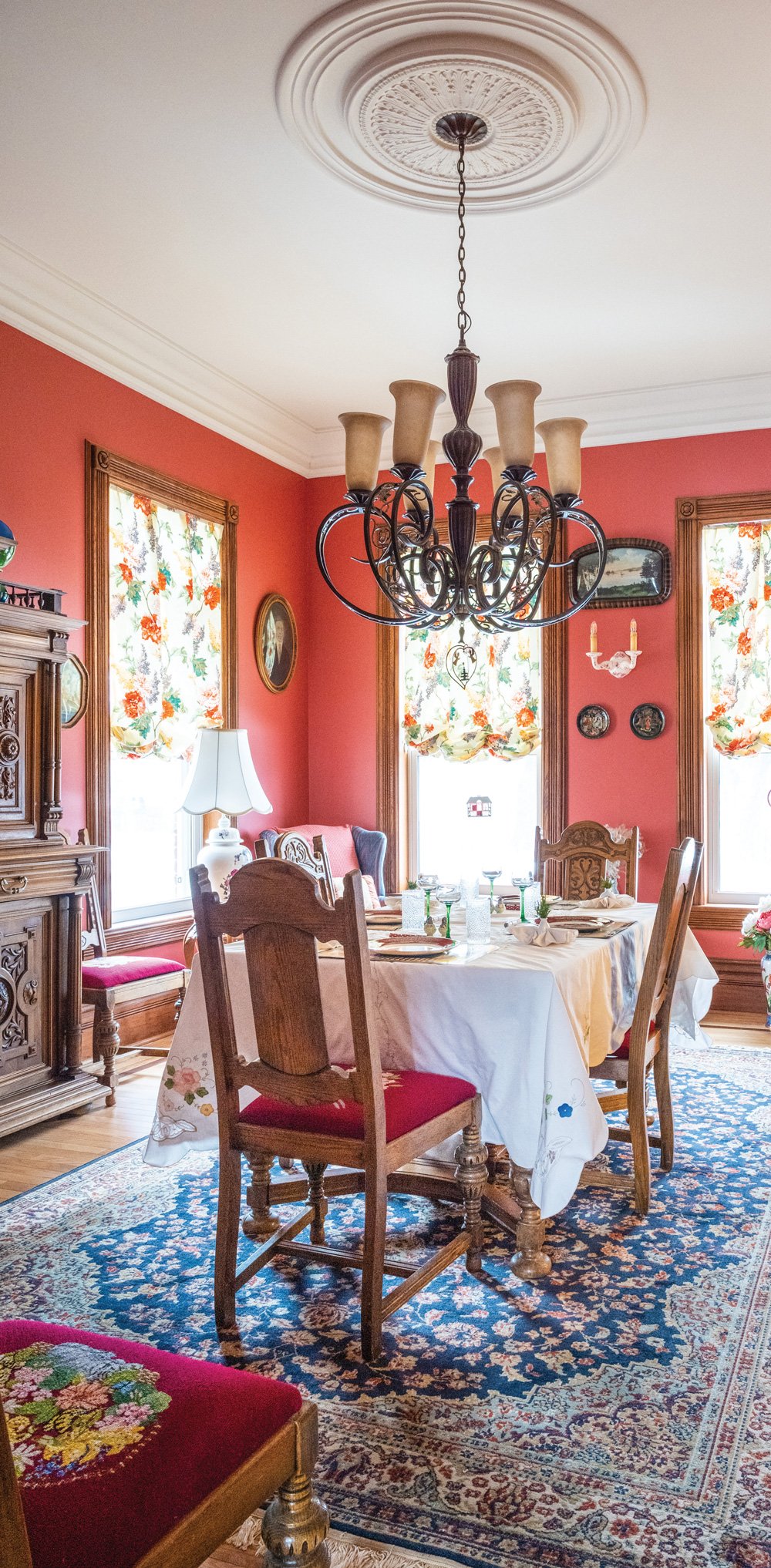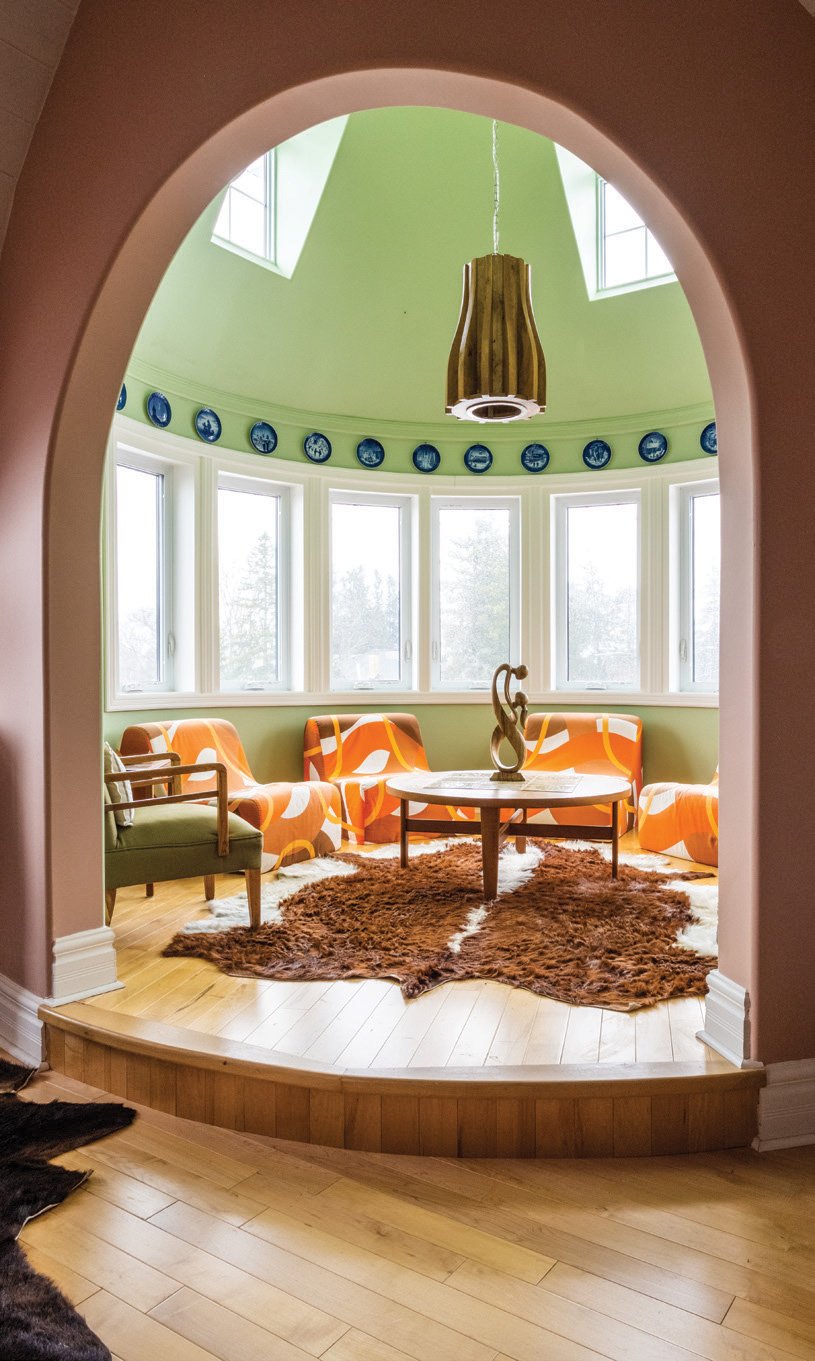Award-Winning Restoration
Story Caeli Mazara | Photography Sandy MacKay
The original interior vestibule doors highlight the intricately crafted front double doors that are also original to the home. New hardwood flooring in maple and oak came from Bruce County Flooring and Floorcrafters.
Wiarton in the 1890s was a busy little village with a population of several hundred people, boasting four mills, a foundry and a brand-new train station. In 1893, the Reckin family, owners of the local grist mill, built a sizeable brick home overlooking the growing town and the bay beyond.
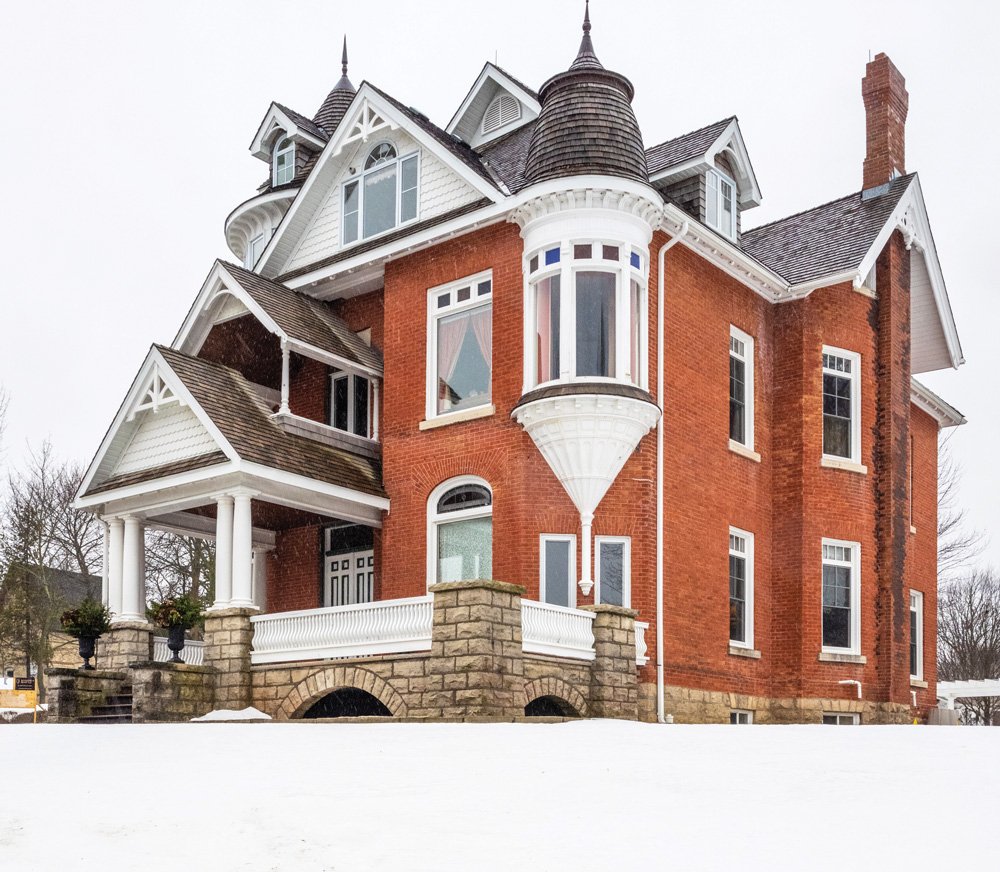
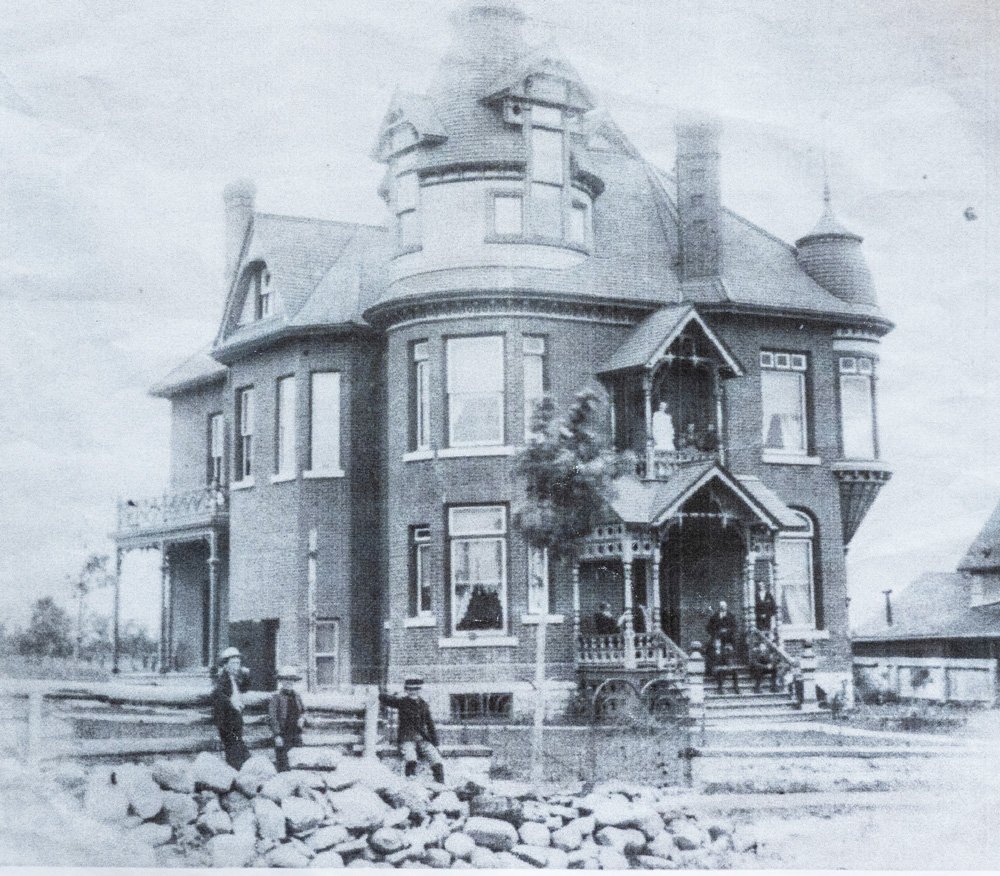
The rebuilding of the turret was pivotal in restoring the original look of the home and was part of the redesign of the cedar-shake roof supplied by Wiarton Home Hardware Building Centre and installed by Dave McCowan. Stonework was completed by RG Masonry. A photo of the home at the turn of the century is indistinguishable from the restoration.
Reckin house was home to the family for two generations before being sold and turned into an inn. It was a warren of small rooms – many of them windowless. The house slowly fell into disrepair and eventually sat empty. It spent the next few decades collecting dust and then water stains as rain made its way through the cedar shingles.
Dave McCowan, Elsie and Jorn Christensen stand by the pocket doors that can be closed to create two smaller spaces in the living room.
This is the house Elsie and Jorn Christensen stepped into when they purchased it in 1974. Intending to rent the home at first, they quickly realized it cost more to heat than they could make in rent. Already busy running a bed and breakfast, and then moving abroad, the Christensens put the home on the back burner, thinking they might one day turn it back into an inn. Thirty years later, they decided it was time to restore the house on Prosperity Hill.
The layered design of the furnishings is in keeping with how the interior of the home would have appeared shortly after it was built. The wall colour is Benjamin Moore Serendipity.
“One day,” says Elsie, “Jorn said, ‘Why don’t we have it for ourselves?” “In the beginning, we would come over here, look at all the stuff we had to do, then shake our heads and go back home,” says Jorn, laughing.
They hired Dave McCowan, who they had worked with before, and began to plan the monumental task before them.
The richness of the elegant woodwork in the front hall is accented by the wall colour, Benjamin Moore Turmeric. Wayne Fleming worked with many of the authentic trim pieces and when necessary, matched new pieces to blend seamlessly.
“We were a little afraid of its historical designation because that means you can’t do anything to the outside,” says Jorn. “What Dave has done is add to it. Dave really has an eye for this – we’ve tried to keep the Queen Anne style.”
It was an enormous job, but the Christensens were able to take their time. From their residence just up the street, they could come by to watch the work.
“Only took us eight years,” quips Jorn. “Ten altogether,” amends Elsie. “But we had lots of time.” “And we could change our minds as we went along,” Jorn agrees.
Jorn and Elsie spent a few years in Geneva, Switzerland, where they Geneva, Switzerland, where they discovered this cupboard. The dining table is set for the holiday dinner. The rich blue of the Persian carpet highlights the Benjamin Moore Moroccan Spice walls. Many of the light fixtures for the home were discovered at Aberfoyle Antique Market and Home Depot.
They started by addressing the leaking roof. Water had made its way all the way down to the ground floor, and the original hardwood was ruined.“Dave gutted it all, right down to the two-by-fours,” says Elsie. “It’s like having a new house inside an old house.”Keeping up the spirit of the original build was important to the Christensens, even while a complete interior rebuild was underway.
The Benjamin Moore Catalina Blue cabinets in the kitchen were constructed by Wayne Fleming with counters from the Stone Shop and installed by Mario Nunno. The backsplash is Mucha art nouveau tiles.
“It’s a fine line,” says Jorn, “And we tried to keep the original features as much as we could, all through the house. We looked at a lot of other Ontario heritage homes. You can buy these books with these beautiful old homes in them. We got a lot of ideas from those books.”
The addition of the sunroom created a space where the Christensens spend most of their time. The table is set in a traditional Danish style for the holidays. Walls are painted sunny Benjamin Moore Weston Flax.
In one such book, they found their home’s twin, another 1890s home by the same builder, identical to Reckin House but in reverse. Located in Sarnia, the house is a museum.
Reckin House is rich with original features, including restored interior doors and woodwork, original tile around a decorative fireplace and an oriel window with a view of the water. Rebuilding the iconic turret, which had gone up in smoke in a fire in the 1960s, was key to restoring the look of the home and part of the larger project of designing a new roofline (Dave McCowan and Wiarton Home Hardware Building Centre) that would include gables and a dormer to let more light into the upper storey.
On the second level, Jorn’s book collection is shelved in. built-in cabinetry completed by Wayne Fleming. Porter. Electrical updated the home’s electricity system.
One of the most important elements to the Christensens was the addition of a sunroom off the south-facing kitchen. It’s the room where they now spend the most time. They were also eager to have a built-in library (this and other woodwork by Wayne Fleming) to shelve Jorn’s book collection.
The home’s layout is otherwise quite like what the Reckins would have enjoyed at the turn of the 20th century, apart from the expanded ground-floor bathroom, and a rear bedroom that the Christensens turned into a bachelor apartment with a separate entrance. A recently completed garage built by Foster-Long Carpentry has been carefully designed to look like it has always been part of the architecture.
The third level of the home takes its design style from the 70s and Jorn and Elsie have collected furnishings that. transport visitors. The turret room is painted Benjamin. Moore Kittery Point Green. Paint for the home was. sourced through Grey Bruce Paint and Decor.
The house is finished with hardwood oak and maple (Bruce County Flooring and Floorcrafters) and furnished with beautiful antique pieces that the couple collected through the years. Antiques include a three-piece wooden storage set originally from Korea in lemon yellow, purchased from a flea market in Ottawa. The liquor cabinet is a towering dark wood piece from England they got from an antiques dealer in Stittsville. Stained glass above the front door and in the stairwell were sourced from Kijiji listings. The Christensens undoubtedly have an eye and great patience for finding the perfect piece to finish a room.
Wayne Fleming crafted the vanity from a chest of drawers and a marble top that were found separately at the Habitat for Humanity Grey Bruce ReStore to form a period composition. Walls are painted Benjamin Moore Grasshopper. Plumbing was completed by Ed Hopkins The Plumber.
The colours were all selected by Cheryl Lyn Morrison Design, including the soft yellow of the sunroom, the summery sage of the turret, and a paprika red in the bedroom that sets off powder blue Persian rugs.
A large tapestry hanging in the main stairwell can be viewed from the upper level. Throughout the home, historically correct décor is intermingled with personal items the Christensens have gathered through their travels over the years, adding a deeply personal stamp on this spectacular home.
The Christensens’ love of their home is evident in the details, and in their voices as they talk about the journey of the restoration.
“We have a fatal attraction to houses like this,” admits Jorn. “It’s not the first one we’ve done. But it’s the last one.”
A bedroom on the second floor is home to a Korean three-piece wooden storage set that includes a chest-on-stand that the Christensens found in Ottawa. Walls are Benjamin Moore Pink Mix.
In 2019, Reckin House was nominated for the Peter Stokes Restoration Award by Architectural Conservancy Ontario. It was simply a well-earned acknowledgement of the labour of love that had been the rebuilding of Reckin House.
Wiarton in 2023 is a bustling place, a through-town for tourists traveling up the Peninsula. The mills are gone, the foundry and the train station, too. But Reckin House still stands overlooking the motion below, of people, cars and the bay, from its place on Prosperity Hill. OH
The vast third-level space has a bedroom suite and this large open-plan entertainment area. Lighting above the table is from Ikea. Heating and cooling for the home was installed by Joe Shipley Sheet Metal and Mechanical.





