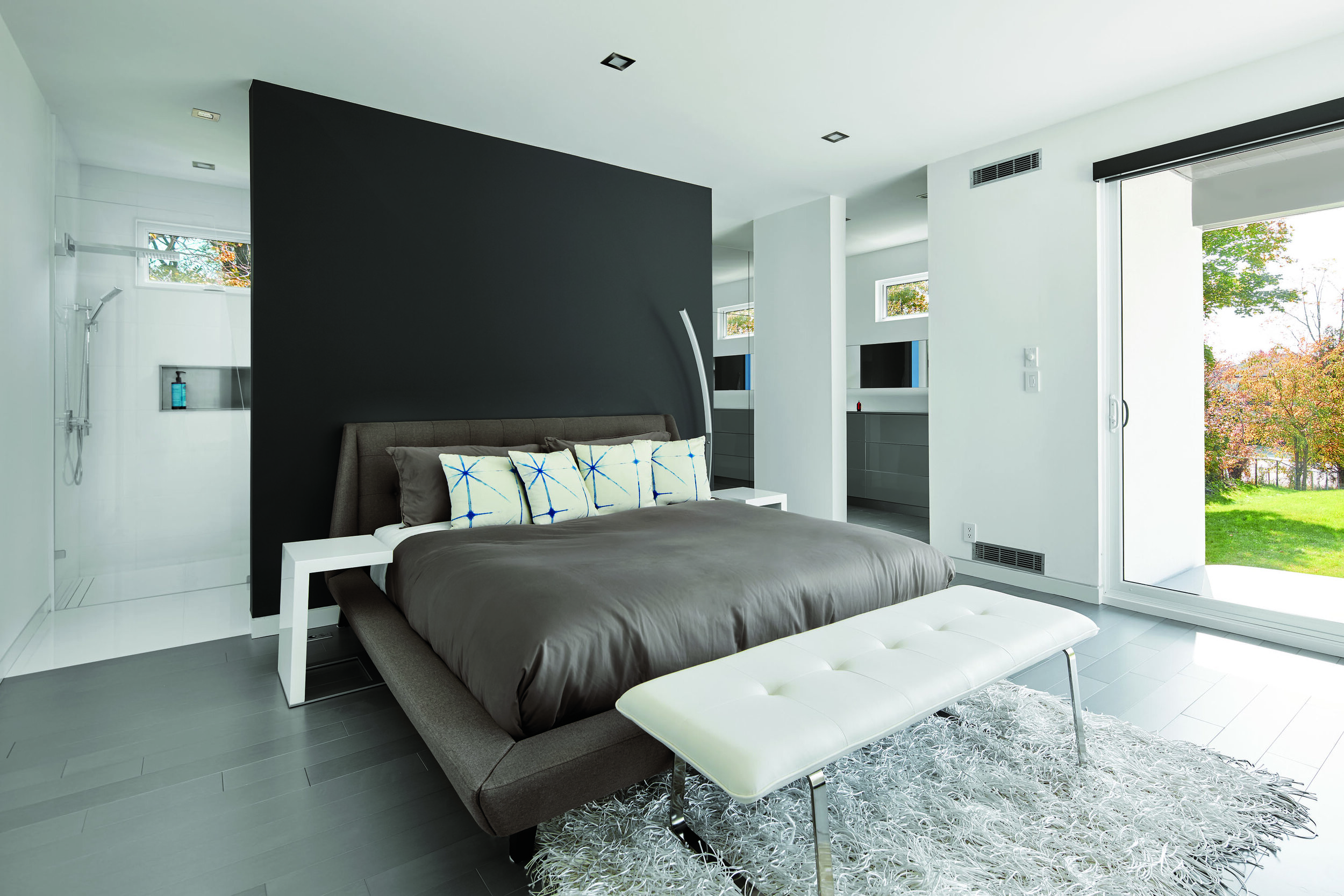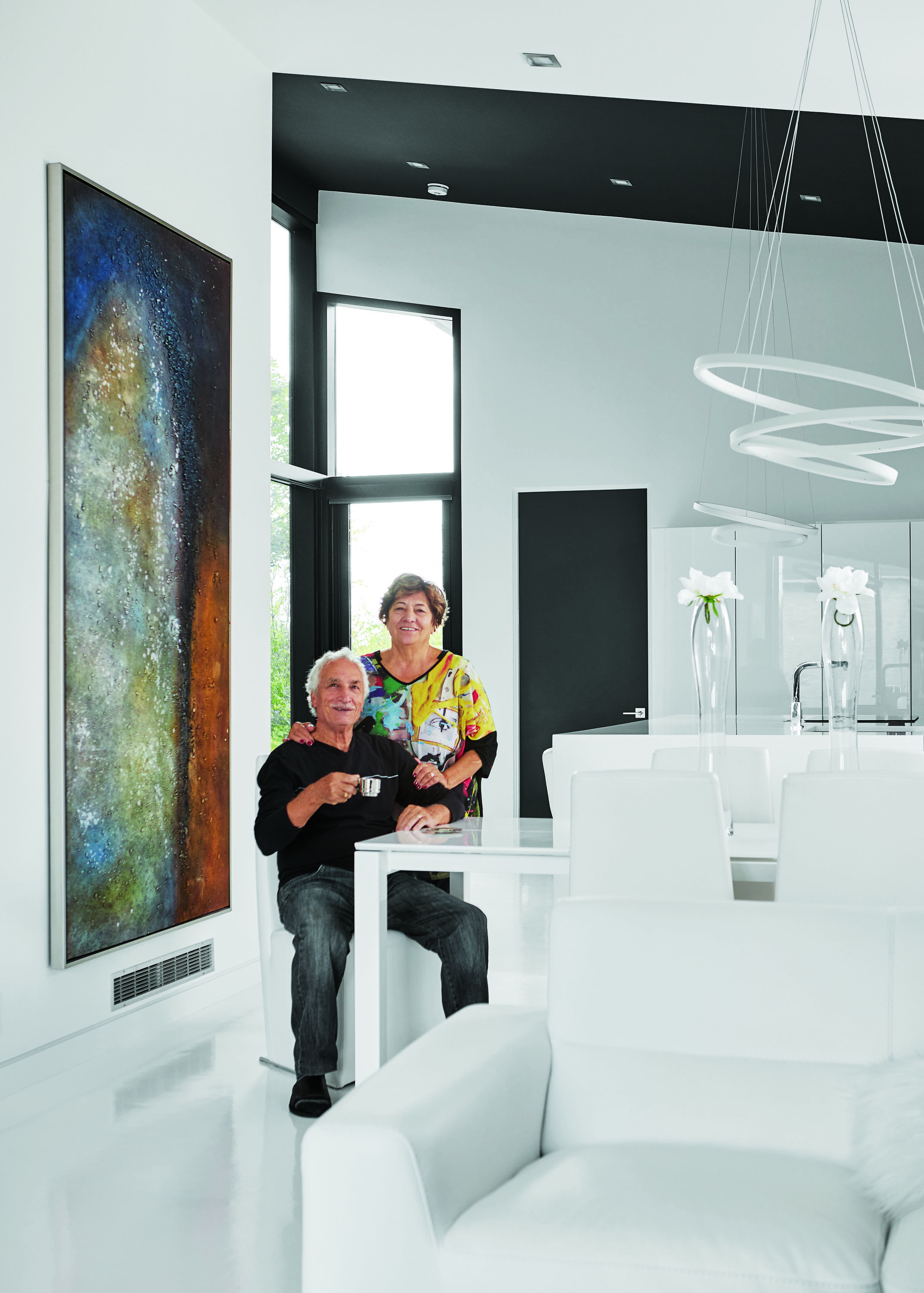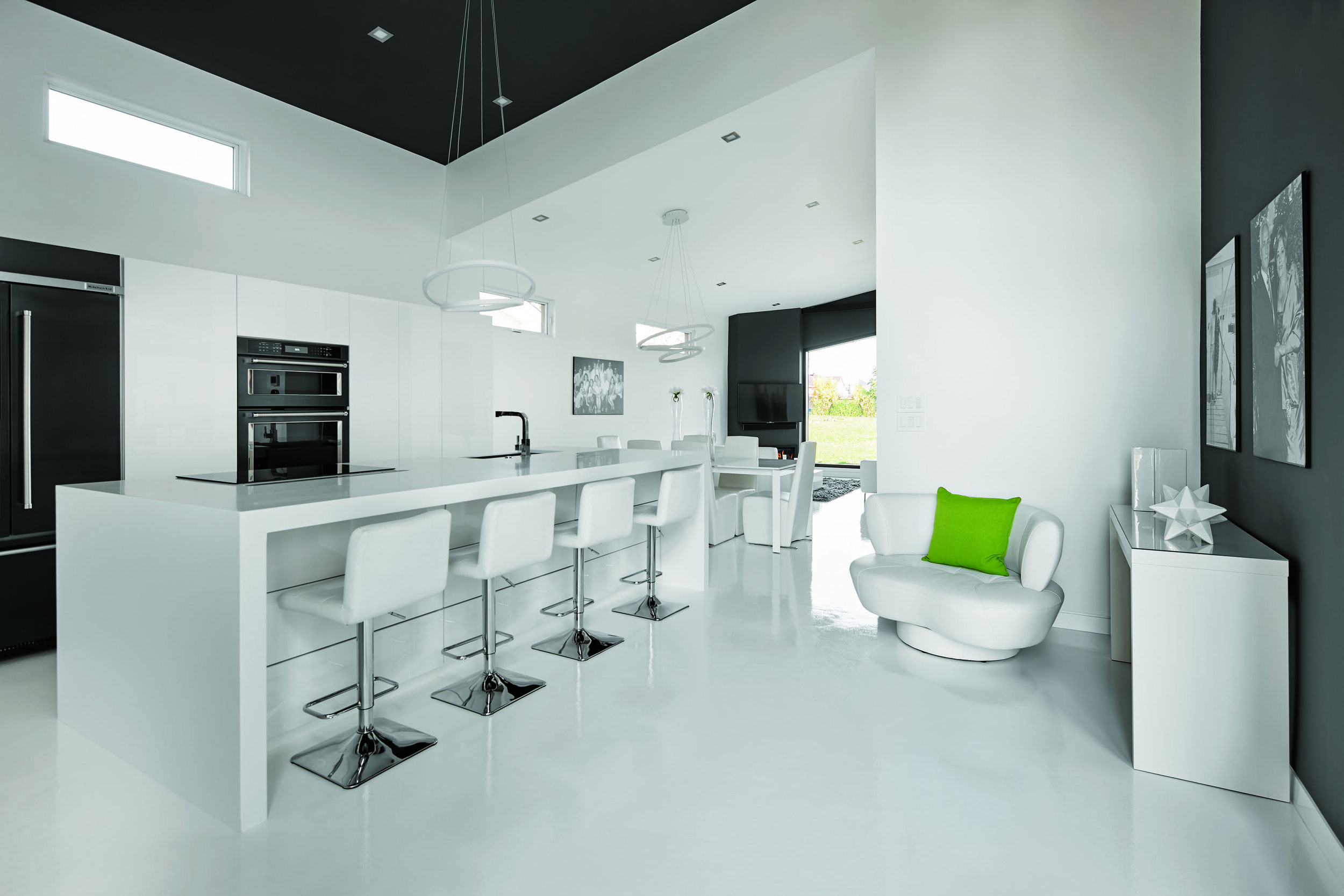Attention To Detail
Story Denise Willson | Photography Kelly Horkoff
When Danny Stumpo started building his new home in Hamilton, he quickly realized what the idiom “the devil is in the detail” means. The plan was simple enough: build a modern, minimalistic abode. But balancing the needs of a social bachelor, two teenage daughters and retired parents wasn’t so simple.
“Minimalist designs look simple to do,” says Danny. “But in fact they are very hard to get right. Everything must be straight, flush and consistent. You see every flaw in a minimalist aesthetic, so it must be perfect.” To reach perfection, Danny oversaw every aspect of the build, labouring almost five years over the design. He researched and sourced industry experts and trades. He was his own interior designer – one who knew exactly what he wanted. Danny was the general contractor along with his brother Palmo of Palm Enterprises, and was on-site almost every day of the nearly two-year project.
The mostly charcoal, black and white home boasts soaring ceilings on the main level and floor-to-ceiling commercial-grade Barton Glass Inc. doors and windows. The windows flood the home with light and offer full views of the courtyard and what will someday be an in-ground pool and tree-lined backyard. “The entire house was designed around the centre courtyard,” says Danny. “It naturally divides the home into two, allowing my parents to have a private in-law suite while sharing the outdoor space and view. It’s also a great spot for my daughters, Kiara, 19 and Celene, 16, to gather with their friends. I wanted a home that respected the landscape but was designed to get noticed. But top on my wish list was a home meant for entertaining. There is nothing I love more than to have a house full of friends and family.”
“The floors are one of my favourite features,” says Danny. “They have almost no visible seams.” The engineered hardwood, supplied by Royal Carpet, has little grain. The MPT Stone concrete floors are crack resistant, easy to clean, warm, and soft to the touch. They stay warm due to the radiant heating within the lower-level floor, which naturally heats the walls and floors above. Danny finished the floors with several layers of pure white epoxy to carry light.
To complement the flawless floors, Danny used recessed trim. “To do recessed trim right, you have to align the work of the drywall expert, the trim carpenter, and the flooring contractor,” says Danny. It’s a balancing act and everyone must do their part with utmost precision. It also limited the position of electrical, by Merla Electric Inc., and HVAC, by Sordo’s Heating & Air Conditioning. Plumbing fixtures by Emco Corporation also required serious consideration.
The open-concept living, dining and kitchen area features a contrasting play of light and dark. Danny loves to mix white and black with greys and silver. “They are timeless colours that really let the architecture and lighting take centre stage,” says Danny. Dark grey ceiling paint provides a dramatic backdrop to the sleek white cabinetry and dynamic Eurofase lighting. “The pot lights and chandeliers are all dimmable,” he says. “At night, they set the mood for a relaxing get together, or an all-out party.”
People gather at the massive kitchen island, topped with Corian by Contours Interior Solutions – it’s the same durable yet simple white surface used in the bathrooms. The kitchen cabinets, by Tim Dagg of Unique Custom Cabinets & Renovations Inc., seem to grow organically from the white floors and walls. “The cabinetry in this home is big, modern, and sleek,” says Tim. “With no trim or hardware, alignment was super important.” The absence of hardware creates a blank slate of reflective surfaces, and an open, airy vibe. This same aesthetic is carried through the bathrooms, also done by Tim Dagg (with fixtures from The Ensuite Bath & Kitchen Showroom). “I enjoy working with clients who know what they want,” Tim says. “Danny made it easy to meet his vision.”
While the results are exactly what the homeowner envisioned, it wasn’t an easy build. City approvals were needed to remove the old home and septic system, and zoning adjustments were required for allowances. “It was heartbreaking to have to pull trees,” says Danny. “We tried to work around them, but couldn’t.” The landscaping will start next spring. “The plan is to replace all the trees and then some.”
The low-grade main level was designed with aging parents in mind, eliminating the need for stairs. Danny also wanted a finished lower level with large or full-size windows and an above-standard ceiling height.
“Grading (the land) was a challenge,” says Danny. “My brother Palmo had a hard time accommodating a structure built so low to the ground. He worked within the grade, but it took a lot of planning.”
While it’s true that the devil was in the details of this project, the resulting Stumpo family home – for all three generations – was a slice of heaven. OH











