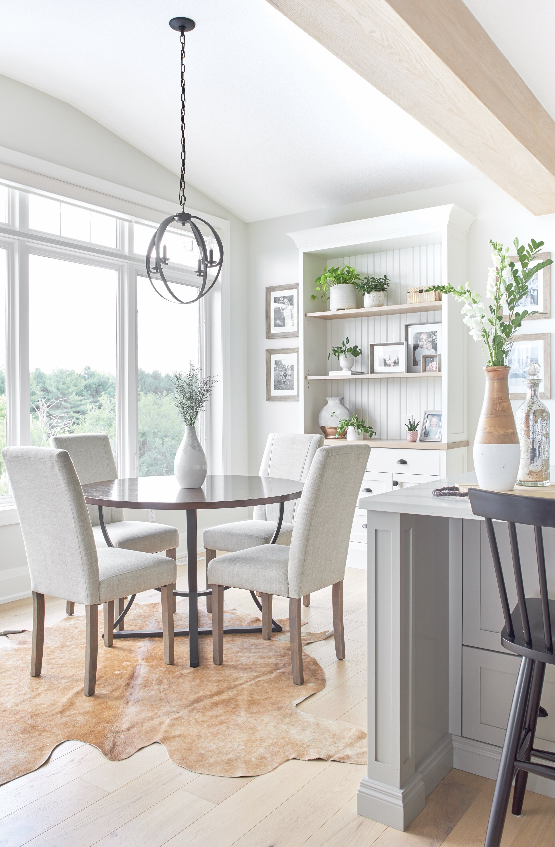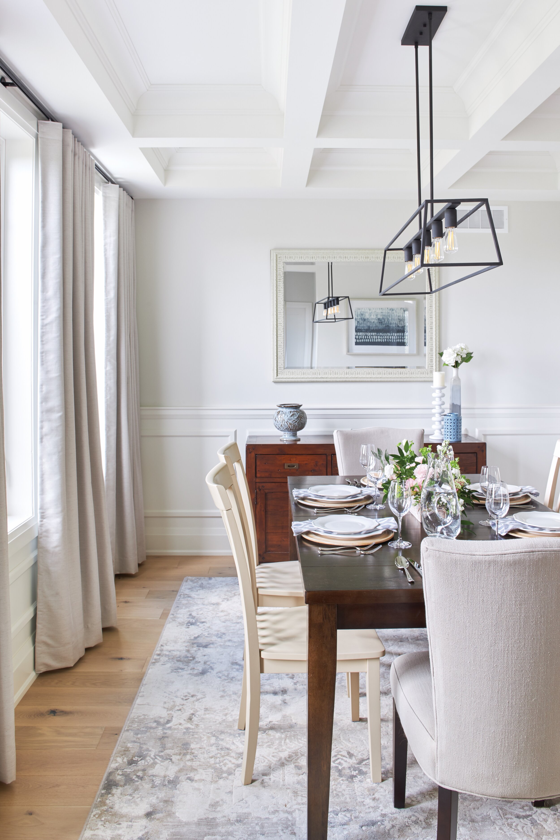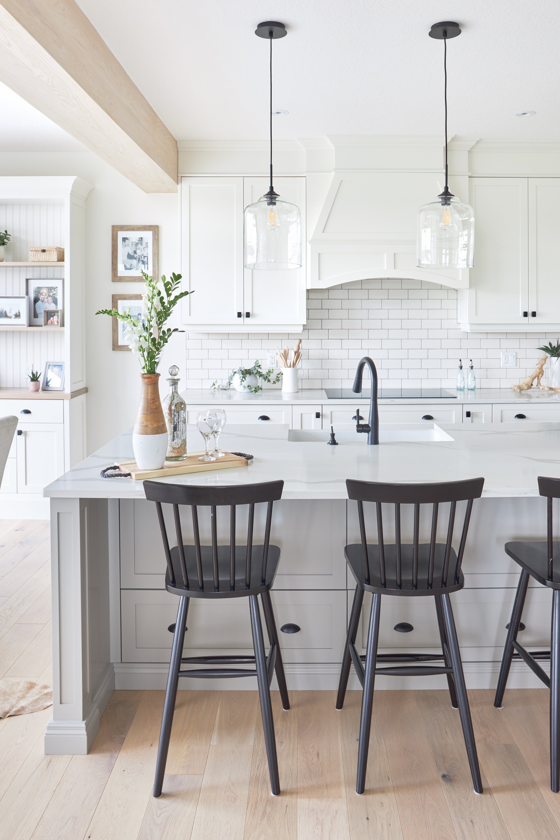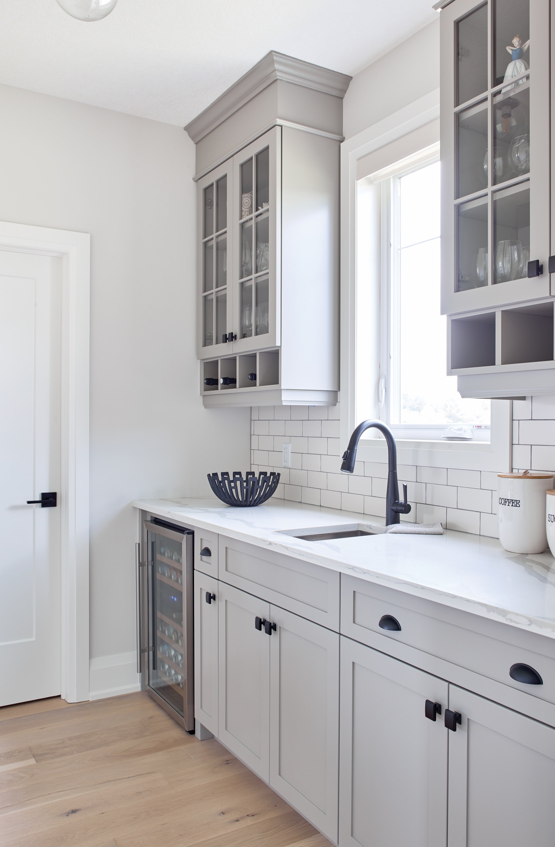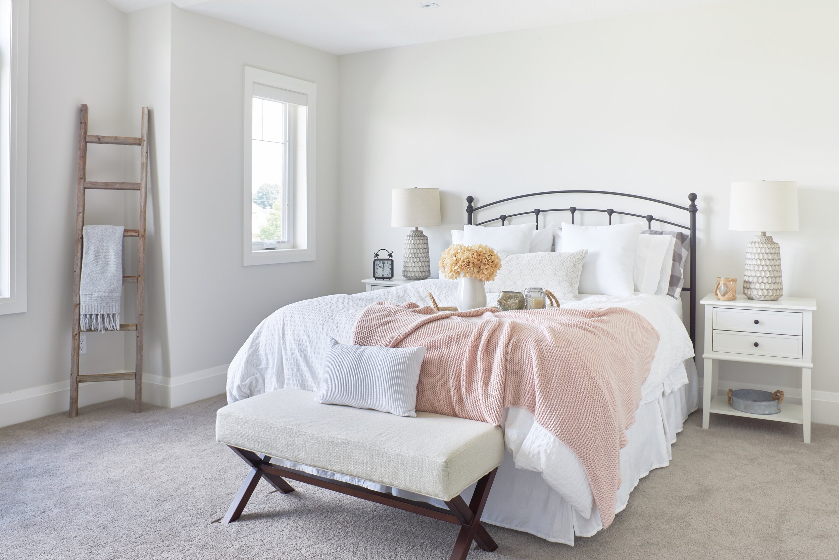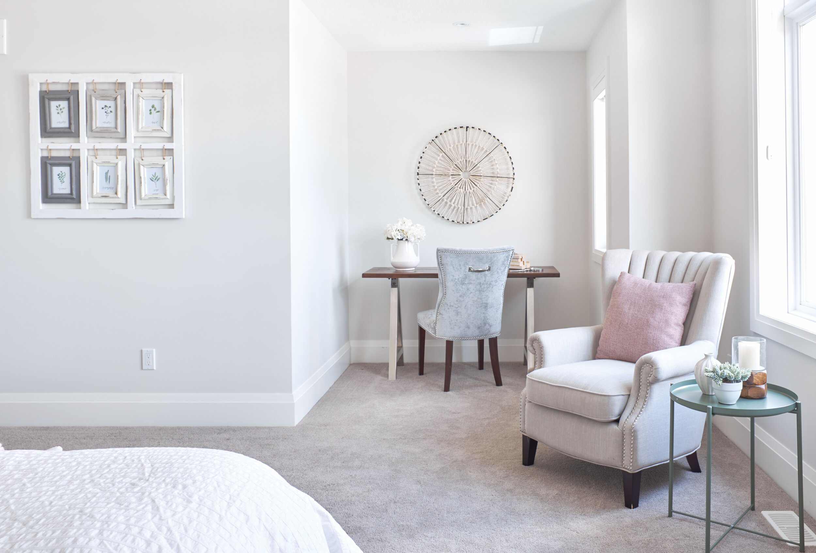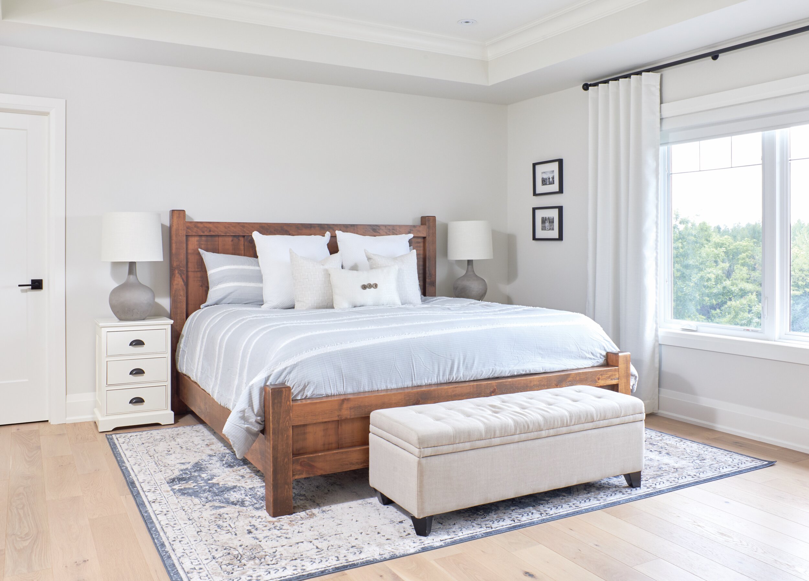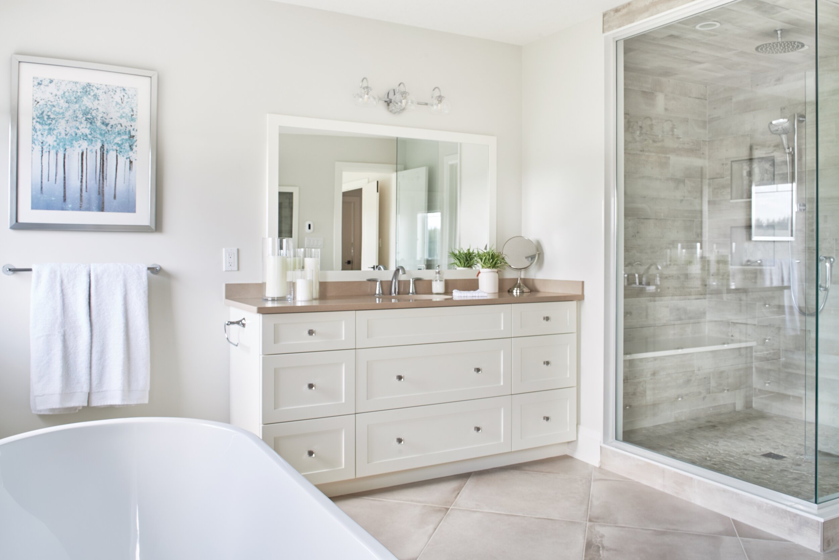A Place to Grow: A Family Home in Guelph
Story: Merrilyn Patterson | Photography: Jason Hartog
Flowers: WR Designs
Dan Clayton grew up in a neighbourhood near his Grandpa’s farm at the north end of Guelph. It was a working farm - originally 150 acres with cattle and pigs. Dan was very close to his Grandpa, Jack. Grandpa was a home builder.
Fast forward. Dan now lives on that same property, with his wife, Rachel and their kids, Charlotte, 3, and 18-month-old Jackson. His Grandfather developed most of the farmland but kept a few parcels for himself. Dan and Rachel bought two lots and built the home they planned to grow into.
They chose the property because of Dan’s link to family, but also because it’s located on the edge of a Grand River conservation area. There are beautiful country views and easy access to walking trails. The serenity of the environment appeals to them because they work hard at Dan’s business, Dan Clayton Homes – and their family life with two young children is often “chaos,” Dan chuckles.
With Dan in the building industry, they were able to hand-pick and work closely with trusted trades and suppliers to achieve their vision. They were also able to adjust the plan as needed – on the go, to fit budget and specifications.
They opted for a sliding patio door instead of french doors to the deck to improve traffic flow in the dinette area. They decided against a second-floor balcony off the master bedroom. It was challenging to match a stain on a red oak staircase to white oak flooring. “The learning curve while building our own home helped us understand our clients’ needs and how to accomplish their goals with a cost-effective, and realistic approach,” explains Dan.
From the start, the plan was to build a home large enough for a growing family. “We wanted to keep it simple – quiet colours, simple finishes and large enough on the main floor to entertain,” says Rachel. Dan envisioned an open concept with distinct living areas.
In the 3,700 square foot house, the family spends most of their time in the open concept kitchen and living room. The colour palette is neutral, light and bright. There is a minimalistic approach to the décor. Rachel finds it calming to have everything in its place, so she wanted a large kitchen with plenty of storage space.
Barzotti Woodworking Ltd. crafted the kitchen cabinetry and millwork and the quartz countertop Is sourced from Stone Innovation. Most of the family meals are enjoyed at the large island. A double drawer dishwasher from Goemans Appliances is built into the island, which Dan says is the “hardest working appliance in the house.”
The kitchen has to have a farmhouse sink and black hardware. The white tile backsplash from Ceramic Decor adds texture to the kitchen walls, while maintaining the quiet, simple design the couple wanted.
Appliances are a thing, for Dan. Rachel laughs and says he wanted “the biggest fridge we could get.” The Fisher & Paykel option they selected is actually two stainless steel refrigerators connected by a joiner kit from Goemans.
Rachel loves family photos and included a built-in hutch (Enrich It Woodworks Inc.) to showcase her favourites. It’s a great spot to add some colour and personality to the monochromatic scheme with found treasures and plants.
There’s a walk-in pantry, tucked off the kitchen that’s great for food storage and also for clearing dishes out of sight while guests are in the house. The kitchen opens to a large deck and a pool so there’s a lot of coming and going in the summer months.
Since the rest of the house has simple finishes, Rachel and Dan wanted the dining room to have a more traditional feel. They chose a coffered ceiling and carried the millwork into the front hall.
At the top of Rachel’s wish list was a large and multi- functional laundry room. It includes counter space for folding, an overhead bar for drying, a large sink with a pull-out drawer below for pet food storage, pull-out laundry drawers and a toe- kick drawer for pet food dishes.
The upper level foyer is adorned with traditional millwork echoed from the first floor. It’s used to display more of Rachel’s treasured family photos.
Black and white is the colour palette for Jackson’s special space and Charlotte’s room is pretty in pink and grey.
Upstairs, there are four bedrooms and a flex room that can be used as a den, office or play space. Black and white is the colour palette for Jackson’s special space and Charlotte’s room is pretty in pink and grey.
The master bedroom at the back of the house is designed to be separate from the children’s rooms and provide a relaxing oasis for the couple to unwind from hectic business and family life.
From planning stage to completion, the building process took almost a year. The family moved in August of 2017 and are loving it, “though it’s a work in progress,” Rachel says. “We’ve learned a lot from building our own home, Dan explains, “and we share our experience with our clients, as we grow.”



