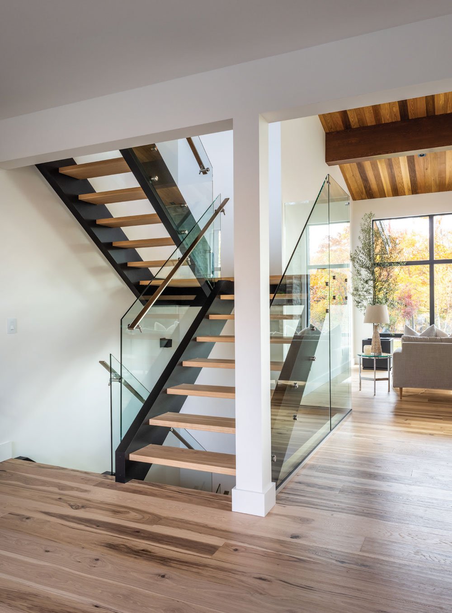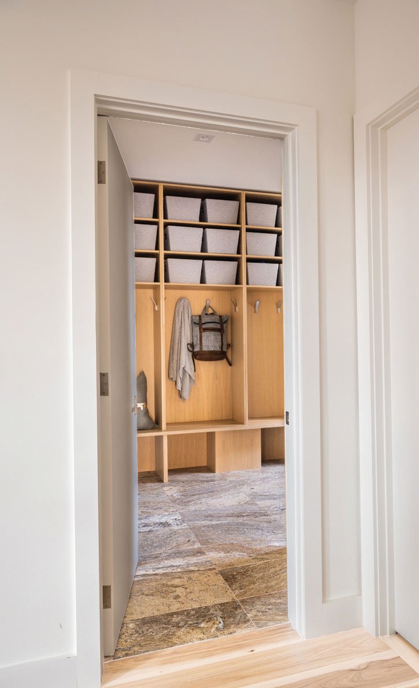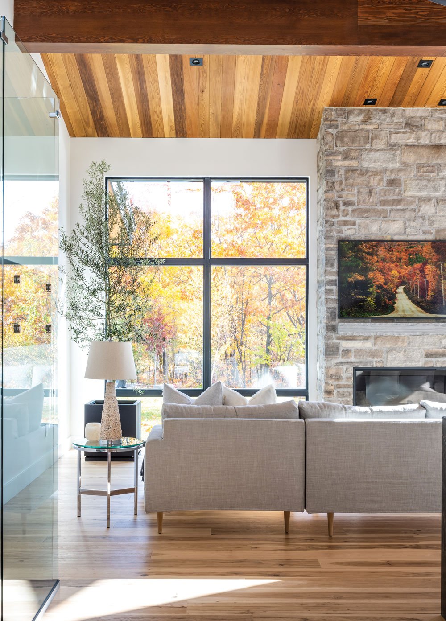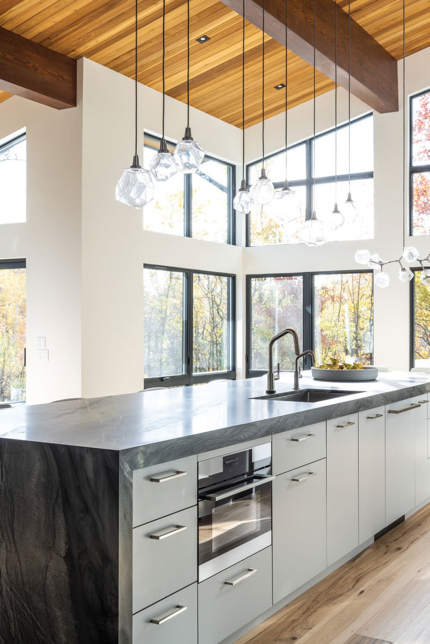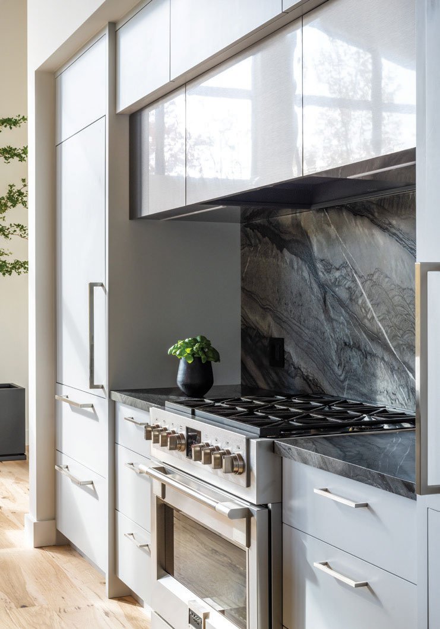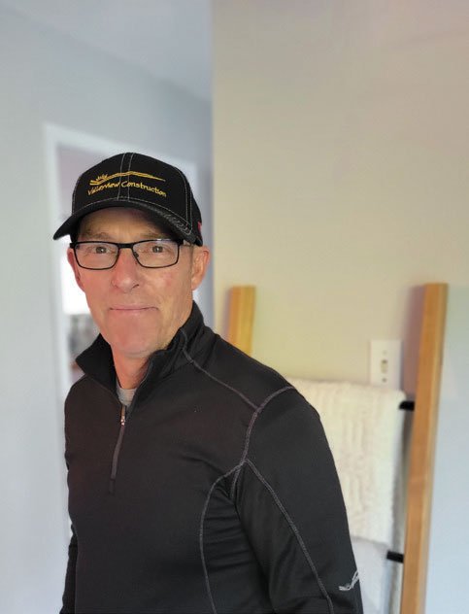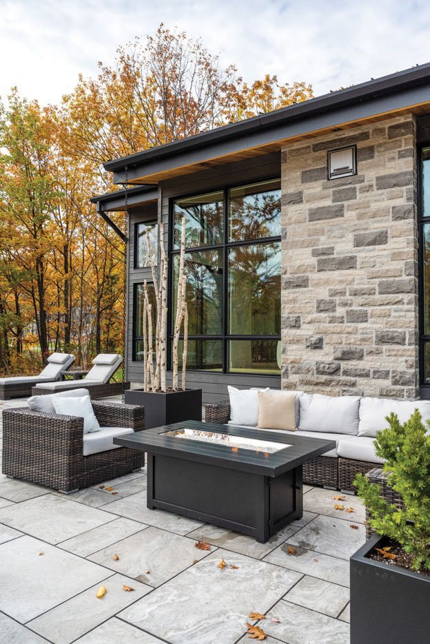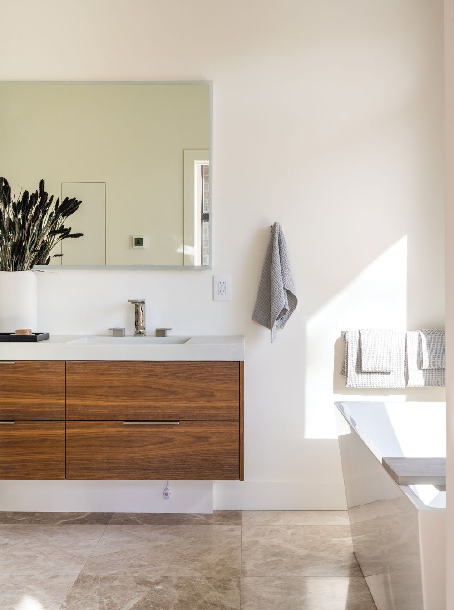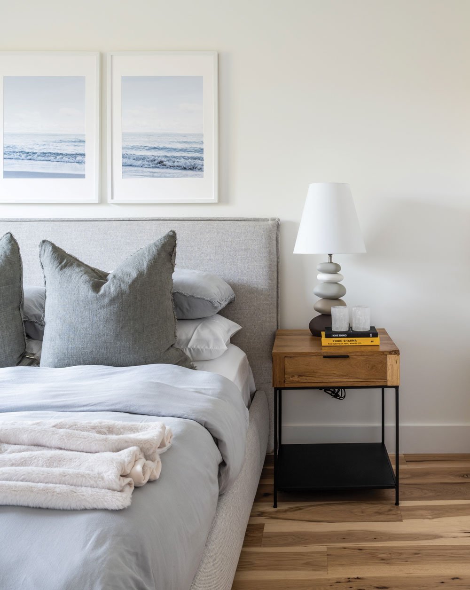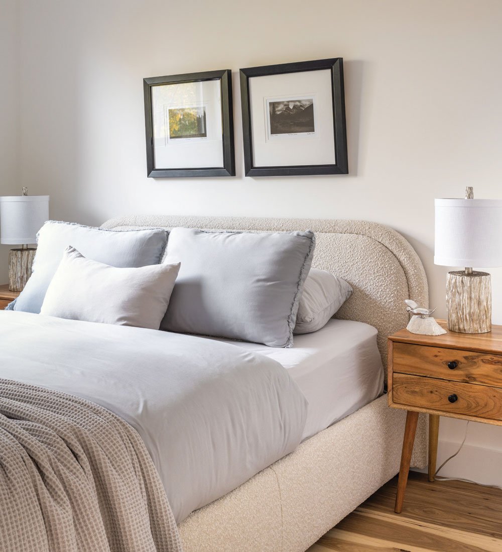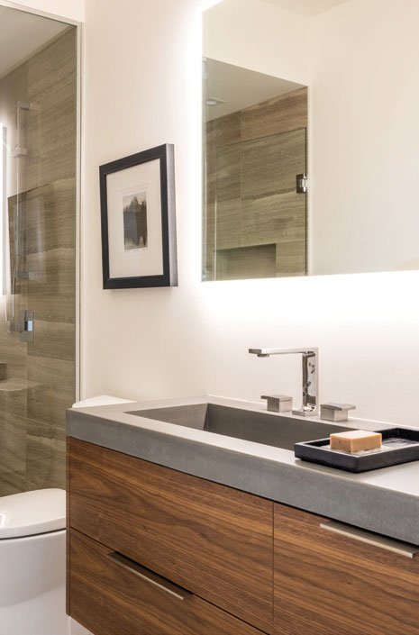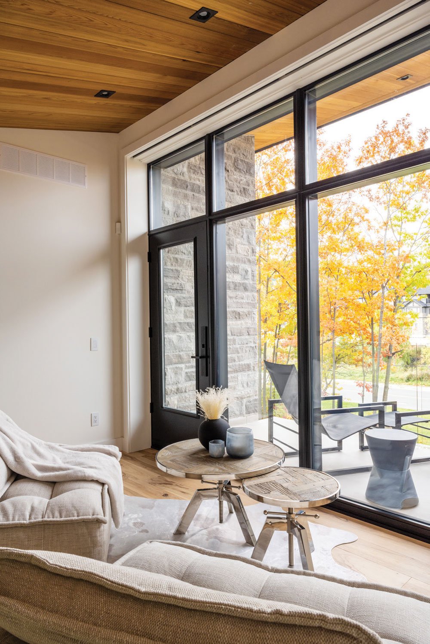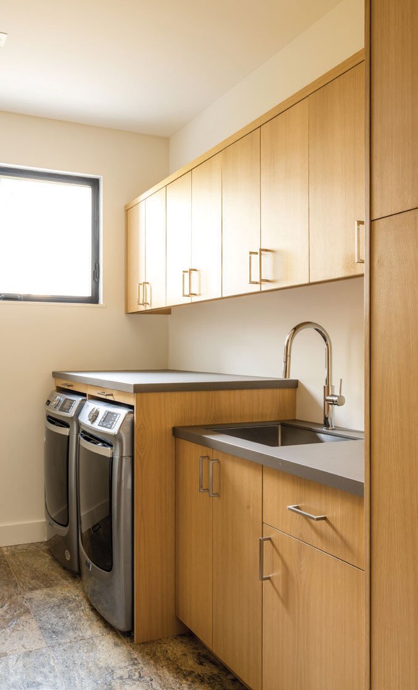Point of View
Story Lauren Long | Photography Sandy MacKay
Duff and Kerina Williamson with Coton de Tulear, Teddy. The fall foliage art is by Cameron T. Powell.
Kerina and Duff Williamson are avid skiers, snowboarders and all-around enthusiasts of outdoor life. They developed their affection for Georgian Bay and all that it offers more than 20 years ago.
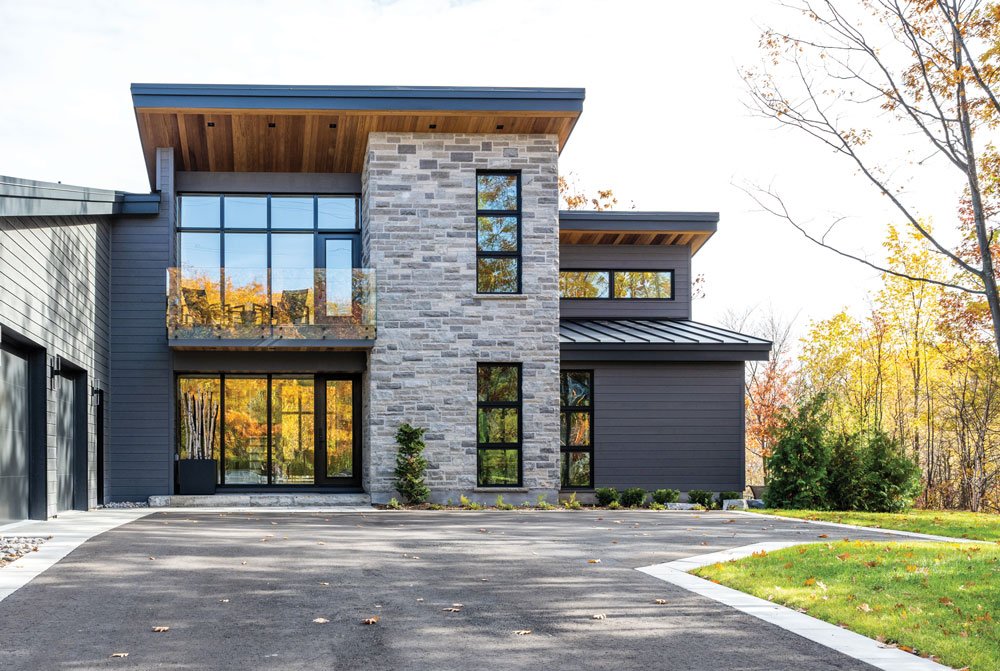
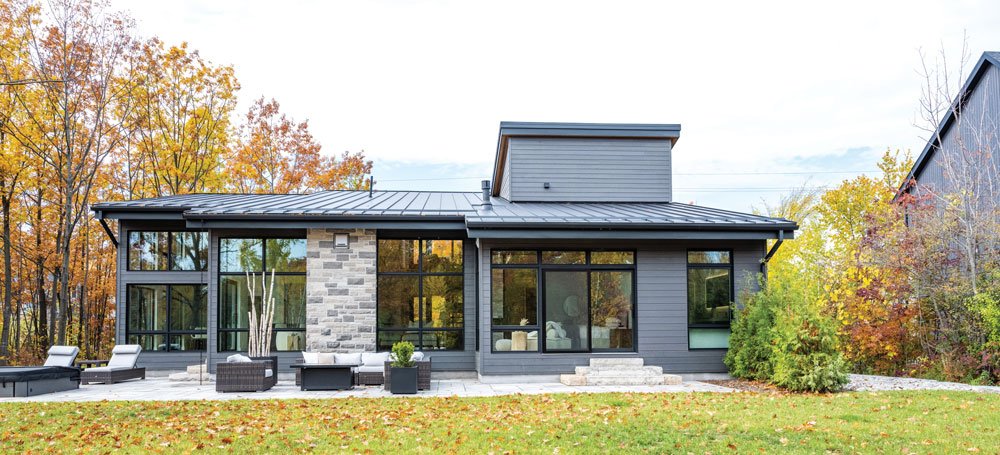
The windows at the front of the home, manufactured by Hometeck Window Corporation and supplied and installed by Genera Group Contracting, capture the fall glory of the trees at the rear of the property. The standing seam roof was installed by White Stone 1998 Inc., which also supplied the material. Garage doors are from Dodds Garage Doors. The front door was sourced through Entryguard Doors and installed by Genera Group Contracting.
It all started when frequenting the area as weekenders and renters. With their twins in tow, they skied regularly, enrolled the children in racing programs and embraced winter on the escarpment. It was clear then, as it is now, that this was a location they would eventually want to settle into. They joined Alpine Ski Club 12 years ago and found a community of like-minded folks who shared their affection and passion for the hills and the area at large. As time passed, their love for the region naturally extended beyond the winter season. From hiking and biking the trail systems to boating on the bay, the Town of The Blue Mountains was destined to become their full-time residence.
In the front foyer, the console and pots are from White Hill Home and embrace the simple, organic and elegant design of the home. Painting was completed by Complete Value Painting. Security for the home was completed by Red Brick Group.
The Williamsons knew they wanted to be in proximity to the ski club and as it happened, they came upon the ideal property, a stone’s throw from the base of the hill, adjacent to a conservation area and on the trail system. A picture-perfect lot in so many ways. “We knew when we found it that it was the right option,” says Kerina. “Because we are right next to a conservation area, we see all kinds of wildlife, including a family of deer. We love the outdoors and want a real connection with what it provides.” That and the fact that they were so close to the ski hill, which they enjoy most days throughout the season, sealed the deal. They hired Valleyview Construction to build their home.
Craft Floors, Kawartha in hickory, were sourced from The Flooring Place Inc. and installed by Dave Jeffery. This active family loves this large and organized mudroom with built-ins by Riverside Custom Cabinets Ltd. In-floor heating throughout the home, and all plumbing, was installed by Walker Plumbing & Heating.
“We came up with a specific take on the concept for the home,” says Kerina. The inspiration was from California, where they call it mountain modern and it just seemed to fit with their ideas and their location. “To me, mountain-modern design is warm and welcoming in an authentic way, with the view as the focal point,” says Duff. “It uses organic materials paired with modern touches while welcoming the outdoors in. We wanted to take conservation into serious consideration. It was important to not clear-cut trees and try our best to respect the land, the natural vegetation and the animals that inhabit the area.”
The Williamsons did not clear-cut old growth trees on the property and have a mature and enviable view from every window in the home.
Kerina says they wanted to blend the home and garden in with the adjoining protected land as best they could. “We incorporated native trees and plants and used a conservation grass mix called Greenfield that is better for wildlife and requires far less water than Kentucky bluegrass,” she explains.
A live tree sourced through Promise Supply towers over the dining table and chairs. Lighting for the home was sourced through Montreal Lighting & Hardware. Bear Electric installed the fixtures and wired the entire home. The door leads to a screened-in porch, installed by Dreamscreens Canada Inc.
Although the scale is understandably a little different in scope than the California version, the notion of sitting into the surroundings topographically and texturally, minimizing the impact of construction, with a view to the hills, was made to order.
The stone surface for the island and counters in the kitchen are from Quartz Co Surfaces. The stools are from Rove Concepts. Kitchen taps were supplied by Georgian Design Centre and appliances are from Chatterson’s Furniture & Appliances.
The Williamsons aimed for a home design that promoted simple elegance, not something fussy. A glass house in the woods. Kerina’s father Tim Fanstone happens to be a talented architect and was brought in to put the plan in motion. “My father suggested to us that the land design the house,” says Kerina. As lovely an idea as that is, Tim’s skillset is more than evident. “We made an effort to use as many natural treatments as possible,” says Duff. “This allowed us to create a very organic, tactile home. For us, that helps bring the outdoors in and blurs the boundaries between inside and out.”
Riverside Custom Cabinets Ltd. completed the flat-panel cabinets. Hardware was sourced through Thornbury Home Hardware and installed by Valleyview Construction. The solid backsplash behind the Fulgor-Milano range makes a dramatic statement and matches the island surface. The panel-ready refrigerator and freezer beside the range blends in seamlessly with the rest of the cabinetry.
Beyond the natural textures and finishings, an abundance of glass goes a long way in keeping things open and airy. Clear cedar tongue-and-groove is used both inside for ceiling surfaces and as soffit on the outside, which dramatically assists in the intentionally seamless transition.
Paul Rogers, owner and operator of Valleyview Construction.
Paul Rogers, owner and operator of Valleyview Construction and Warren Wilcox, the project manager, alongside a team of outstanding trades made it all happen with impeccable taste and detail. According to Duff and Kerina, every trim and every baseboard is perfectly installed. “Although we could be a pain at times,” chuckles Kerina, “it was an excellent process from beginning to end.”
The stone fireplace in the primary bedroom soars to the sloped ceiling. The Fireplace Stop installed and supplied the Marquis unit. The bedroom art is the ever-changing landscape outside of the windows. Security, audio and video was expertly installed by Red Brick Group.
“It was a great build,” offers Paul. “A real showcase for Valleyview Construction and a great opportunity to be able to work with Tim Fanstone, as the architect. Duff, Kerina and Tim were accommodating and organized right to the closing. The idea of making it feel fluid from inside to outside almost eliminates the glass in a way.”
A floating vanity from Riverside Custom Cabinets Ltd. shines against white walls. Tile for the project was sourced through The Flooring Place and installed by BCK Tile. Trim and mouldings for the home were sourced from Forest View Industries. The wave artwork in one of the bedrooms was sourced at White Hill Home.
For Kerina and Duff, the premise of keeping the home “simple” in terms of the lines was realized in spades. “The roof in particular,” suggests Paul. “It is mono pitched front and back making for two points. One section complementing the upper terrace and the backside complementing the bedroom space.”
All bedrooms have inviting un-patterned bedding, fluffy duvets and upholstered beds offering warm and cosy winter sleeps. Each bathroom follows the same design aesthetic of natural materials and colours. Shower glass was supplied by Northern Windows & Glass.
The finishing touches, from colour palettes, cabinetry from Riverside Custom Cabinets and all countertops from Quartz Co Surfaces to furniture and fixture selection add a good measure of connection between the home and its surroundings. Design consultant Kristin Boughner of Boughner Construction, was instrumental in carrying the intention through the build, while Ellen Oelbaum of Stylist Home brought in the final layers and elements to complete the cohesive look. “It is exactly what we intended,” says Kerina, “and took all of our specifics into consideration. It is spacious enough to have plenty of guests at one time, but we still maintain some privacy and when we are here by ourselves, we do not feel like we are rattling around a large home.”
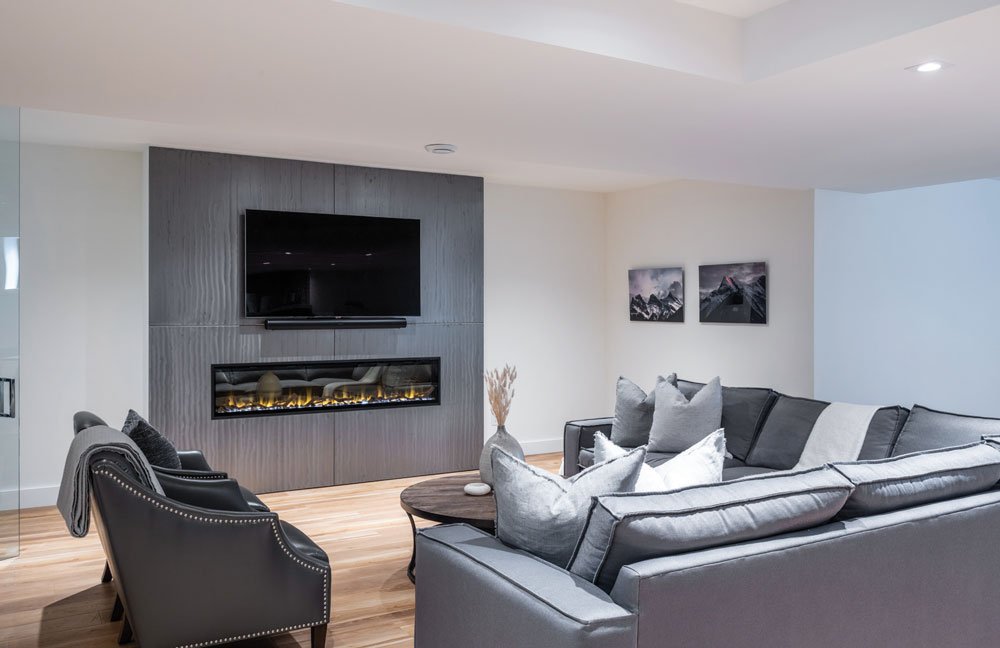
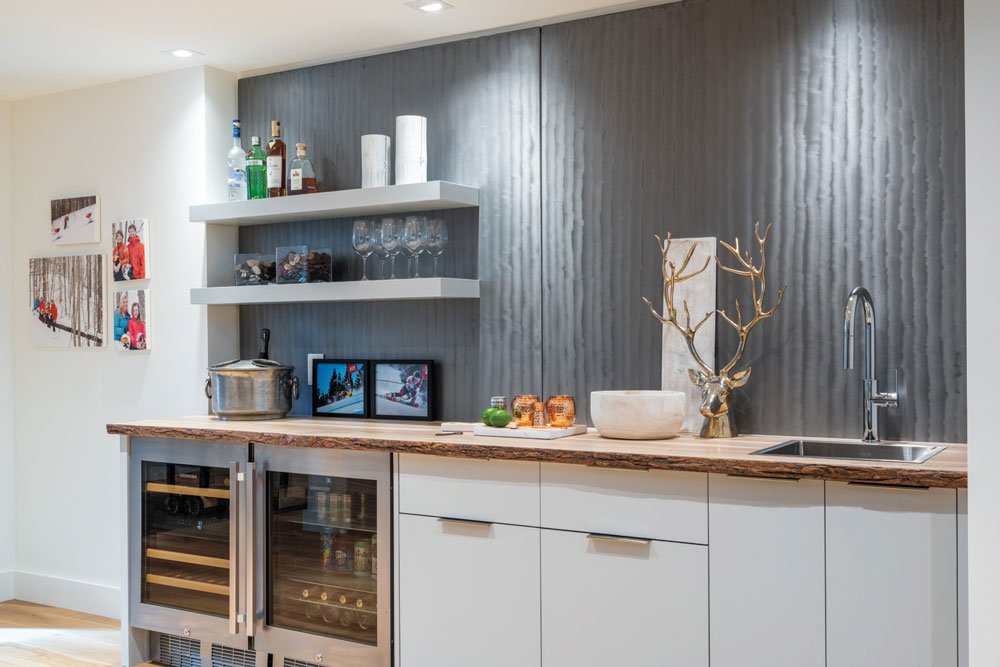
In the lower-level family room, the custom metal fireplace surround is by Jeff Gilmour of the Metal Cabinet Company. The Town & Country Fireplace unit was supplied and installed by The Fireplace Stop. A bar sits opposite the fireplace in the family room, with a backsplash matching the fireplace surround.
This beautiful home is connected to the land around them, it is open and airy and of course to their delight, Duff and Kerina enjoy its point of view, to the peak across the way. OH
A seating area on the second level has access to a deck that faces the front of the property. The InvisiRail Glass Railing was installed by Valleyview Construction. Ceilings and soffits are finished with clear cedar tongue-and-groove, sourced through Thornbury Home Hardware Building Centre. Riverside Custom Cabinets Ltd. supplied cabinetry throughout the home, including in the laundry room. Counters are from Quartz Co Surfaces.



